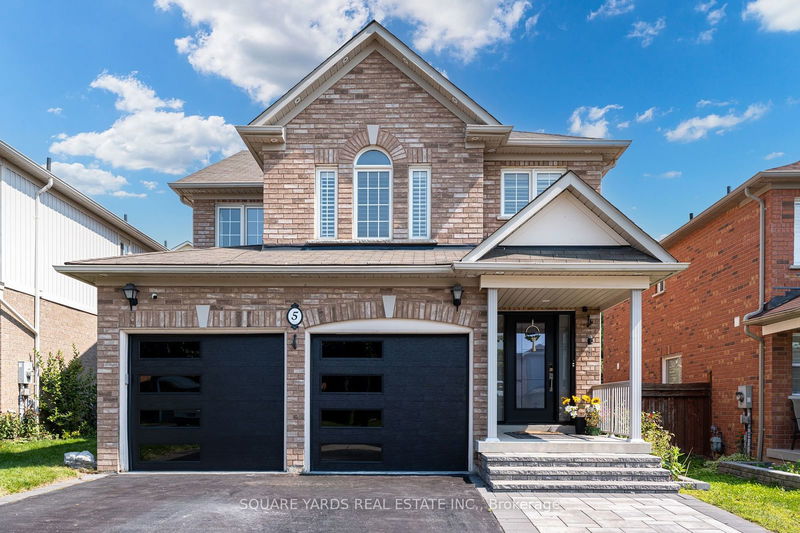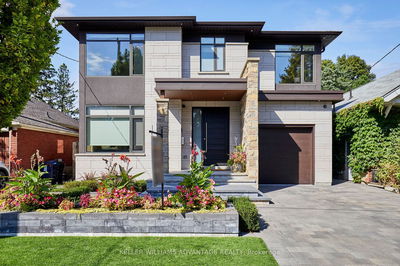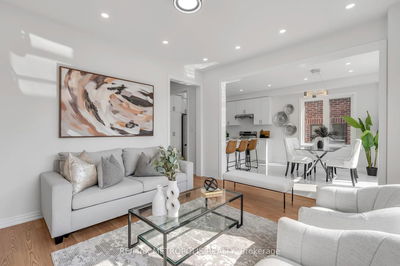5 Vanier
Pringle Creek | Whitby
$1,149,999.00
Listed about 1 month ago
- 4 bed
- 3 bath
- 2500-3000 sqft
- 5.0 parking
- Detached
Instant Estimate
$1,128,319
-$21,680 compared to list price
Upper range
$1,244,061
Mid range
$1,128,319
Lower range
$1,012,577
Property history
- Sep 6, 2024
- 1 month ago
Sold conditionally
Listed for $1,149,999.00 • on market
Location & area
Schools nearby
Home Details
- Description
- Welcome to 5 Vanier Street, a stunning 4-bedroom, 3-bathroom home boasting 2,733 sq. ft. of elegant living space in the highly desirable Whitby neighborhood. This meticulously maintained property combines modern sophistication with family-friendly charm. Step inside to a spacious, open-concept layout filled with natural light, featuring hardwood floors, California shutters, crown moulding, custom lighting, and LED pot lights throughout. The gourmet kitchen offers quartz countertops, extended cabinets, stainless steel appliances, and perfect for entertaining. Upstairs, you'll find generously sized bedrooms, including a luxurious master suite with a walk-in closet and a spa-like ensuite. Wrought iron spindles on the staircase and custom closet organizers add a touch of elegance throughout. The finished basement, with a separate entrance and rough-in for a potential income suite, adds additional living space, perfect for a recreation room, home office or exercise room. Enjoy outdoor living in the beautifully landscaped yard, complete with a deck, interlock patio, and plenty of space for gatherings or relaxation. Featuring direct garage access, this home is conveniently located close to top-rated schools, transit, shopping at Smart Centres, a water splash, and a community center. Dont miss the opportunity to make this exceptional property your dream home!
- Additional media
- https://player.vimeo.com/video/1006614159?title=0&byline=0&portrait=0&badge=0&autopause=0&player_id=0&app_id=58479
- Property taxes
- $6,718.00 per year / $559.83 per month
- Basement
- Finished
- Year build
- 16-30
- Type
- Detached
- Bedrooms
- 4
- Bathrooms
- 3
- Parking spots
- 5.0 Total | 2.0 Garage
- Floor
- -
- Balcony
- -
- Pool
- None
- External material
- Brick
- Roof type
- -
- Lot frontage
- -
- Lot depth
- -
- Heating
- Forced Air
- Fire place(s)
- Y
- Main
- Living
- 18’3” x 12’12”
- Dining
- 18’3” x 12’12”
- Family
- 16’8” x 12’12”
- Kitchen
- 19’1” x 11’5”
- Breakfast
- 19’1” x 11’5”
- 2nd
- Prim Bdrm
- 25’0” x 14’1”
- 2nd Br
- 18’0” x 8’12”
- 3rd Br
- 11’1” x 9’1”
- 4th Br
- 11’1” x 8’12”
- Bsmt
- Rec
- 27’0” x 11’9”
- Exercise
- 27’0” x 11’9”
- Office
- 12’12” x 11’5”
Listing Brokerage
- MLS® Listing
- E9303675
- Brokerage
- SQUARE YARDS REAL ESTATE INC.
Similar homes for sale
These homes have similar price range, details and proximity to 5 Vanier









