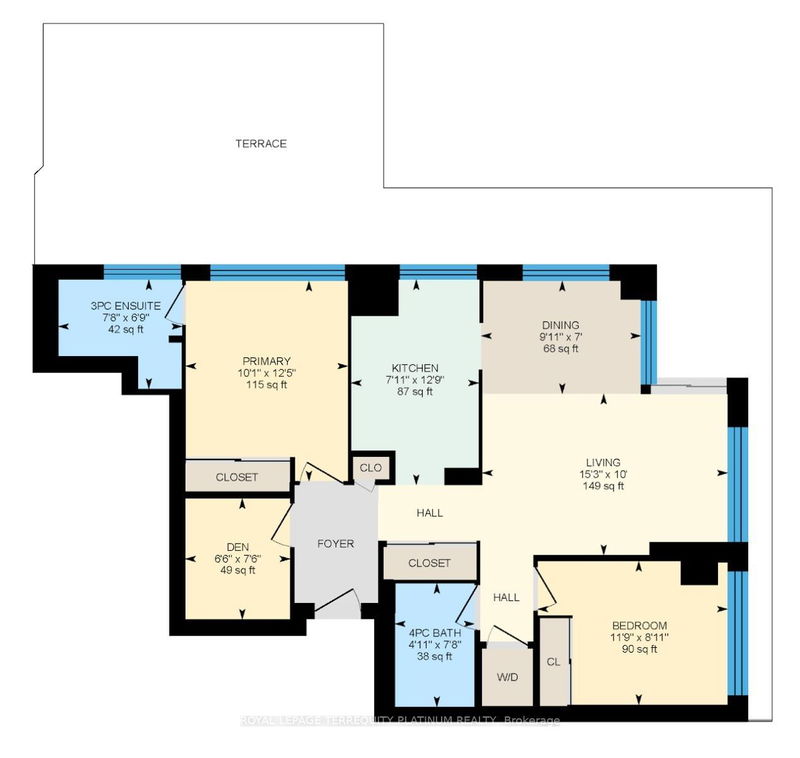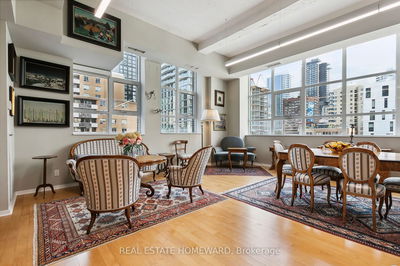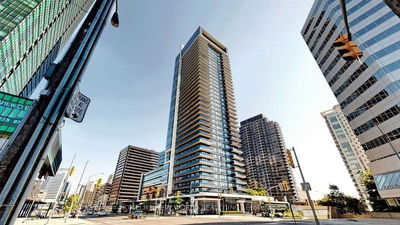PH3403 - 60 Brian Harrison
Bendale | Toronto
$849,000.00
Listed about 1 month ago
- 2 bed
- 2 bath
- 900-999 sqft
- 1.0 parking
- Condo Apt
Instant Estimate
$780,682
-$68,318 compared to list price
Upper range
$842,245
Mid range
$780,682
Lower range
$719,118
Property history
- Sep 6, 2024
- 1 month ago
Price Change
Listed for $849,000.00 • 11 days on market
Location & area
Schools nearby
Home Details
- Description
- Luxury Monarch-Built Condo in a Prime Location with direct access to Scarborough Town Centre,TTC Subway station, and GO bus station. This 2+Den corner unit boasts over 900 sq ft of interior space, high 9ft ceiling, a 350 sq ft oversized terrace, and a wrap-around balcony with unobstructed sunset views. The den can easily serve as a third bedroom. Featuring plank flooring throughout, this property is well maintained by the original owner. Family friendly neighbourhood with library and supermarket nearby. A perfect place to call home!
- Additional media
- https://youriguide.com/3403_60_brian_harrison_way_toronto_on/
- Property taxes
- $2,854.00 per year / $237.83 per month
- Condo fees
- $792.76
- Basement
- None
- Year build
- 16-30
- Type
- Condo Apt
- Bedrooms
- 2 + 1
- Bathrooms
- 2
- Pet rules
- Restrict
- Parking spots
- 1.0 Total | 1.0 Garage
- Parking types
- Owned
- Floor
- -
- Balcony
- Terr
- Pool
- -
- External material
- Concrete
- Roof type
- -
- Lot frontage
- -
- Lot depth
- -
- Heating
- Forced Air
- Fire place(s)
- N
- Locker
- Owned
- Building amenities
- Concierge, Exercise Room, Indoor Pool, Party/Meeting Room, Recreation Room, Visitor Parking
- Flat
- Living
- 15’3” x 10’0”
- Dining
- 9’11” x 7’0”
- Kitchen
- 12’9” x 7’11”
- Prim Bdrm
- 12’6” x 10’1”
- 2nd Br
- 11’9” x 8’11”
- Den
- 7’6” x 6’6”
Listing Brokerage
- MLS® Listing
- E9303912
- Brokerage
- ROYAL LEPAGE TERREQUITY PLATINUM REALTY
Similar homes for sale
These homes have similar price range, details and proximity to 60 Brian Harrison









