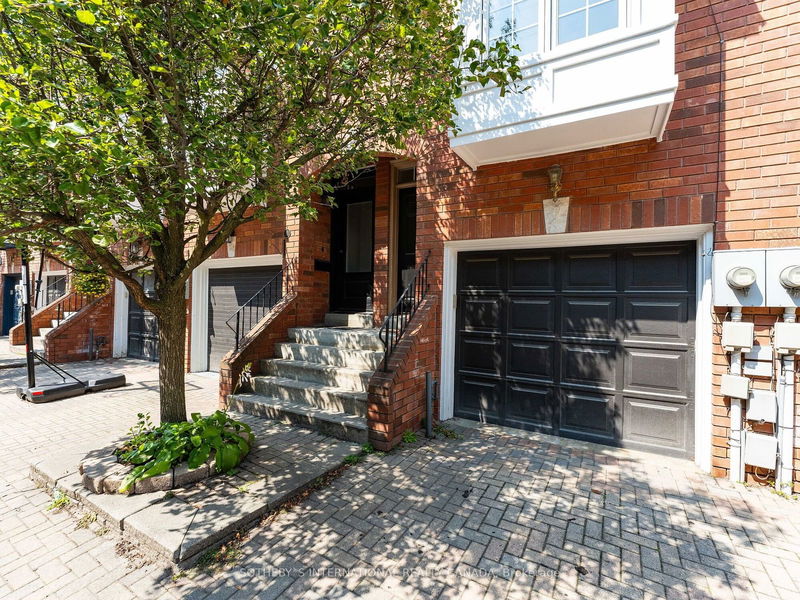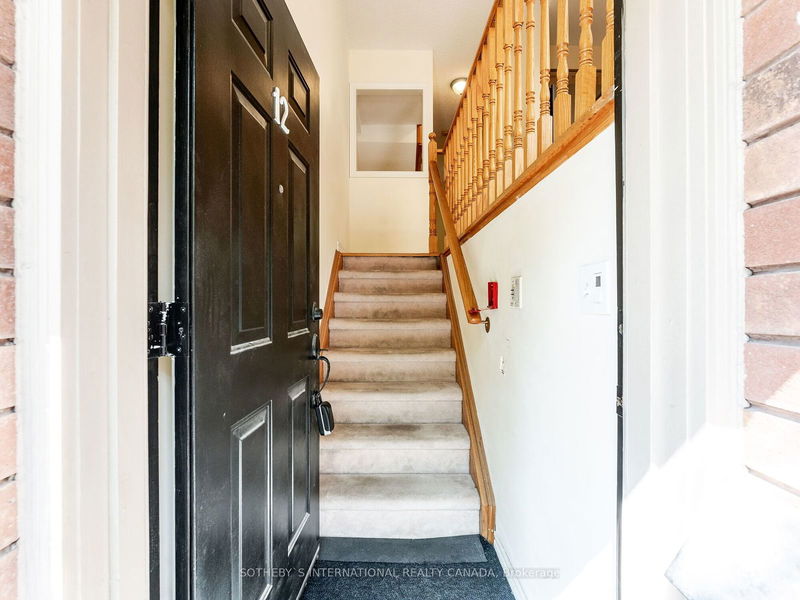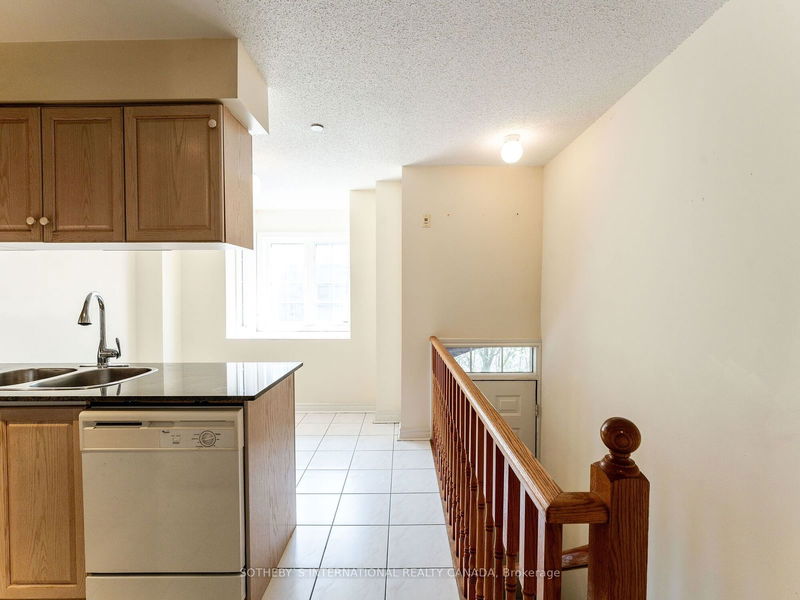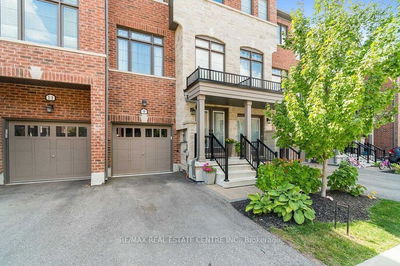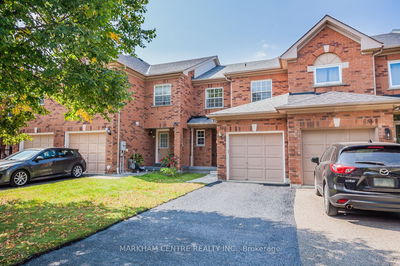12 Dorothy Bullen
Greenwood-Coxwell | Toronto
$1,099,000.00
Listed about 1 month ago
- 3 bed
- 3 bath
- - sqft
- 2.0 parking
- Att/Row/Twnhouse
Instant Estimate
$1,261,080
+$162,080 compared to list price
Upper range
$1,388,985
Mid range
$1,261,080
Lower range
$1,133,174
Property history
- Sep 6, 2024
- 1 month ago
Price Change
Listed for $1,099,000.00 • 18 days on market
Location & area
Schools nearby
Home Details
- Description
- Attention First-Time Home Buyers, Investors, and Renovators! This perfect low-maintenance 3-bedroom, 3-bathroom townhome is nestled in the heart of trendy Leslieville. Boasting an exceptional layout, this home offers a main floor powder room, a bright eat-in kitchen with a cozy breakfast area, and a large bay window. The top-floor primary suite is a true retreat, complete with his-and-hers closets, a four-piece ensuite, and a rooftop sundeck - an ideal setting for your own private oasis. Additional highlights include a gas fireplace and a built-in garage for ample storage. Perfect for growing families, this peaceful enclave of townhomes promises stress-free living just steps from the vibrant shops and restaurants of Queen Street East, the Leslieville Farmers Market, and Duke of Connaught PS (French Immersion). Don't miss out on this rare opportunity!
- Additional media
- https://tours.vision360tours.ca/12-dorothy-bullen-place-toronto/nb/
- Property taxes
- $5,400.43 per year / $450.04 per month
- Basement
- None
- Year build
- -
- Type
- Att/Row/Twnhouse
- Bedrooms
- 3
- Bathrooms
- 3
- Parking spots
- 2.0 Total | 1.0 Garage
- Floor
- -
- Balcony
- -
- Pool
- None
- External material
- Brick
- Roof type
- -
- Lot frontage
- -
- Lot depth
- -
- Heating
- Forced Air
- Fire place(s)
- N
- Lower
- Family
- 12’12” x 10’2”
- Main
- Living
- 13’10” x 12’10”
- Dining
- 13’10” x 12’10”
- Kitchen
- 13’10” x 12’9”
- Breakfast
- 13’10” x 12’9”
- Bathroom
- 0’0” x 0’0”
- 2nd
- 2nd Br
- 12’8” x 10’8”
- 3rd Br
- 13’8” x 12’10”
- Bathroom
- 0’0” x 0’0”
- 3rd
- Prim Bdrm
- 17’4” x 12’11”
Listing Brokerage
- MLS® Listing
- E9303332
- Brokerage
- SOTHEBY`S INTERNATIONAL REALTY CANADA
Similar homes for sale
These homes have similar price range, details and proximity to 12 Dorothy Bullen

