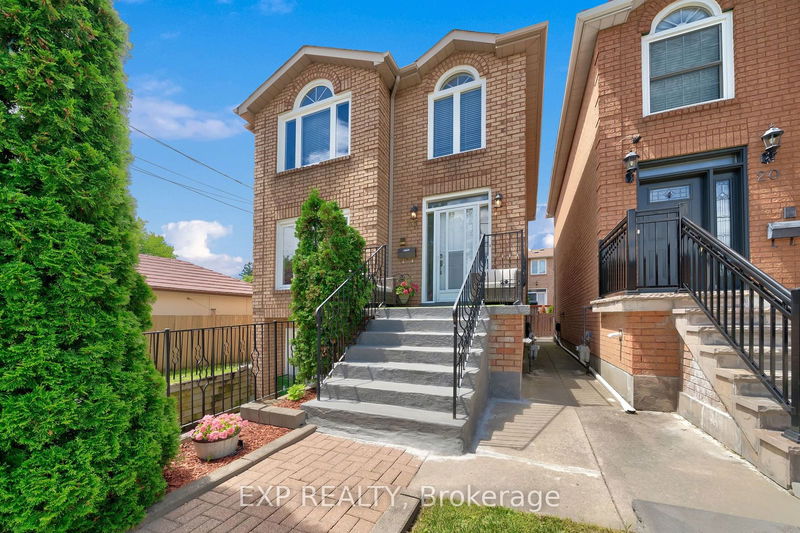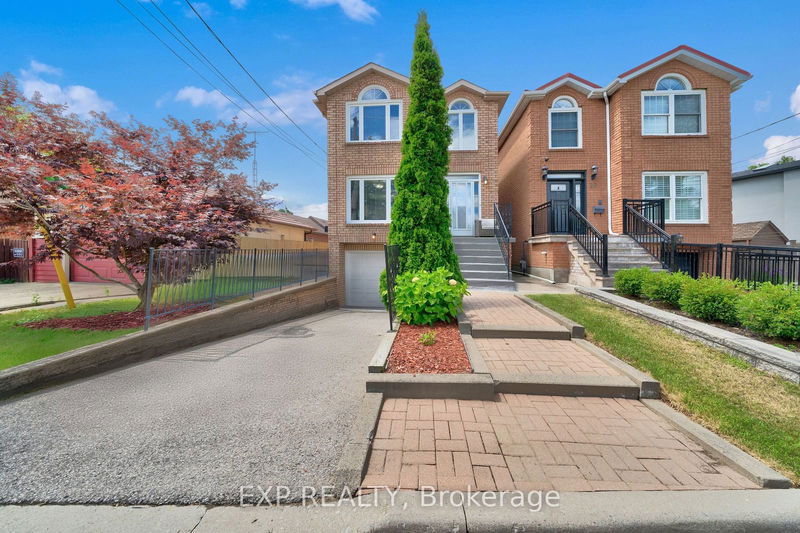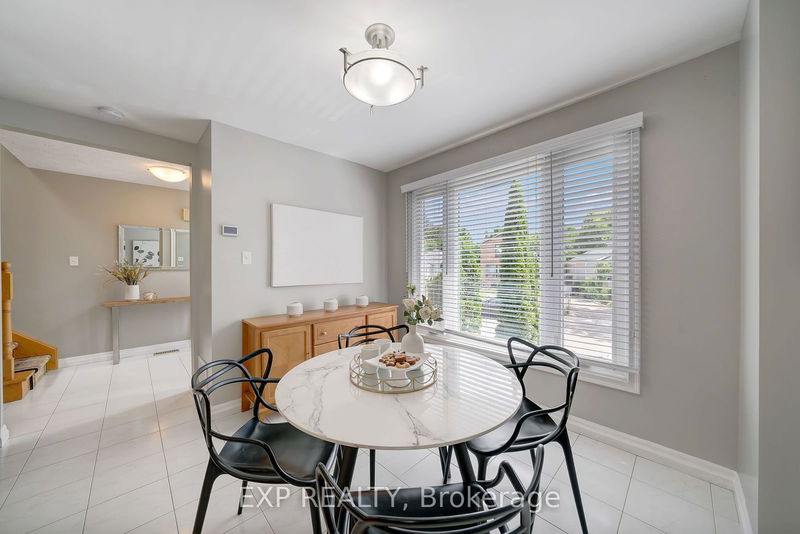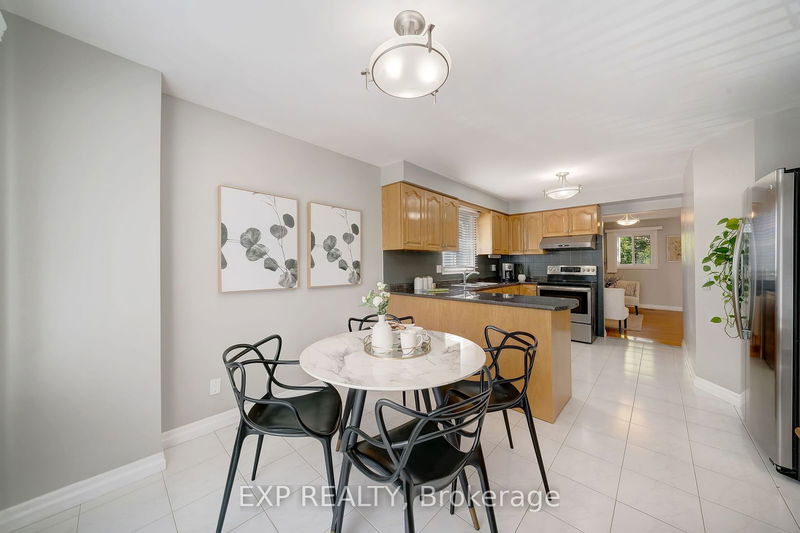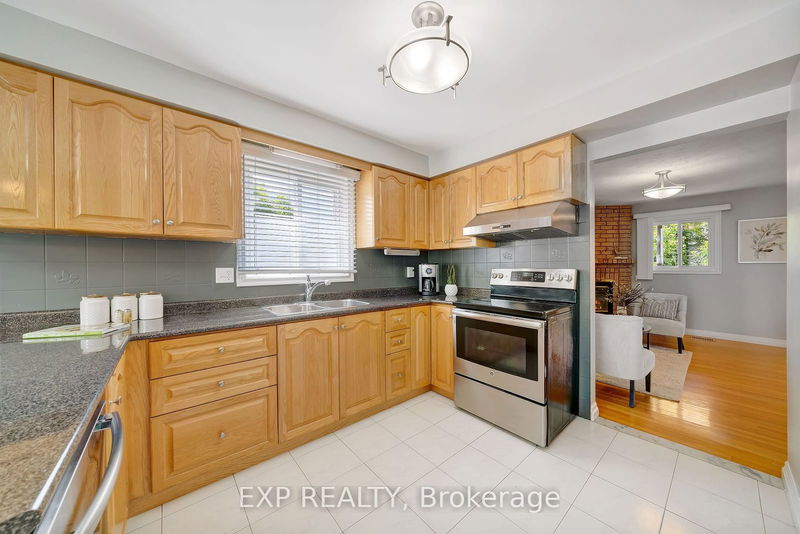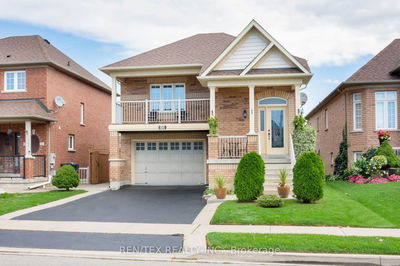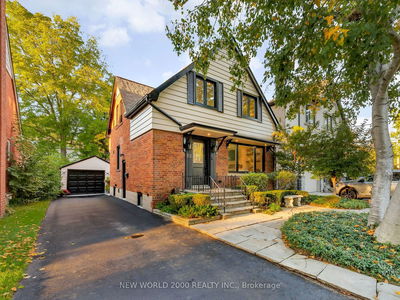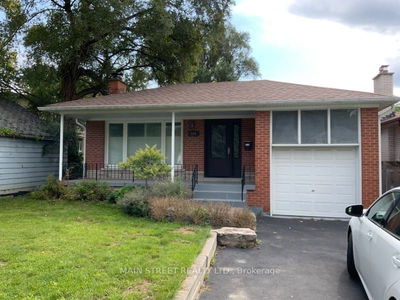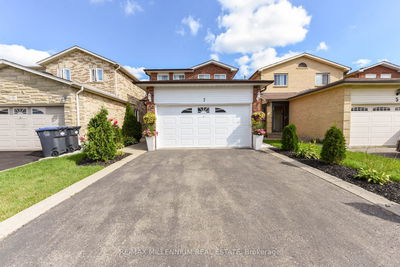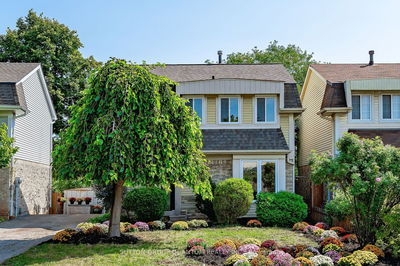18 Westlake
Woodbine-Lumsden | Toronto
$1,225,000.00
Listed about 1 month ago
- 3 bed
- 3 bath
- - sqft
- 2.0 parking
- Detached
Instant Estimate
$1,284,223
+$59,223 compared to list price
Upper range
$1,427,706
Mid range
$1,284,223
Lower range
$1,140,740
Property history
- Now
- Listed on Sep 6, 2024
Listed for $1,225,000.00
34 days on market
- Jul 3, 2024
- 3 months ago
Terminated
Listed for $1,250,000.00 • 2 months on market
Location & area
Schools nearby
Home Details
- Description
- Welcome to 18 Westlake Cres situated in the coveted Woodbine and Danforth locale on a serene ravine street. This charming, move in ready home is minutes away from the TTC, cafes, eateries, and more. Boasting 3-bedroom & 3-bathrooms, this detached home is the perfect blend of lively entertaining and serene relaxation, nestled on a quiet, family-friendly street. Step inside to discover the heart of the home: a spacious kitchen that's a dream for any family chef. The open living and dining rooms are designed for sharing memorable gatherings. Retreat to the expansive, sun-filled primary bedroom featuring his and hers closets or wake up to fresh air and scenic views with the walkout balconies from the 2nd and 3rd bedrooms. Located in a vibrant community, with just a stone's throw from the scenic Taylor Creek trails and Stan Wadlow Park. Whether it's a fun day at the public pool or a peaceful trail walk, leisure and recreation are never far away. The convenience of a front parking pad, plus a garage with direct access to the house makes urban living a breeze. Don't miss this opportunity to make this detached, East York beauty yours.
- Additional media
- https://www.dropbox.com/scl/fi/1yfvrlhgs0sdn3dh5ivvl/Cinematic-18-Westlake-Crescent-East-York-ON.mp4?rlkey=a84435mj9li86towz55s7jzgr&raw=1
- Property taxes
- $5,715.16 per year / $476.26 per month
- Basement
- Finished
- Basement
- W/O
- Year build
- -
- Type
- Detached
- Bedrooms
- 3
- Bathrooms
- 3
- Parking spots
- 2.0 Total | 1.0 Garage
- Floor
- -
- Balcony
- -
- Pool
- None
- External material
- Brick
- Roof type
- -
- Lot frontage
- -
- Lot depth
- -
- Heating
- Forced Air
- Fire place(s)
- Y
- Ground
- Living
- 14’5” x 7’7”
- Dining
- 14’5” x 9’11”
- Kitchen
- 12’5” x 10’6”
- Breakfast
- 12’5” x 9’6”
- 2nd
- Prim Bdrm
- 19’5” x 10’4”
- 2nd Br
- 14’1” x 9’5”
- 3rd Br
- 10’8” x 9’9”
- Bsmt
- Rec
- 12’2” x 11’11”
Listing Brokerage
- MLS® Listing
- E9304560
- Brokerage
- EXP REALTY
Similar homes for sale
These homes have similar price range, details and proximity to 18 Westlake
