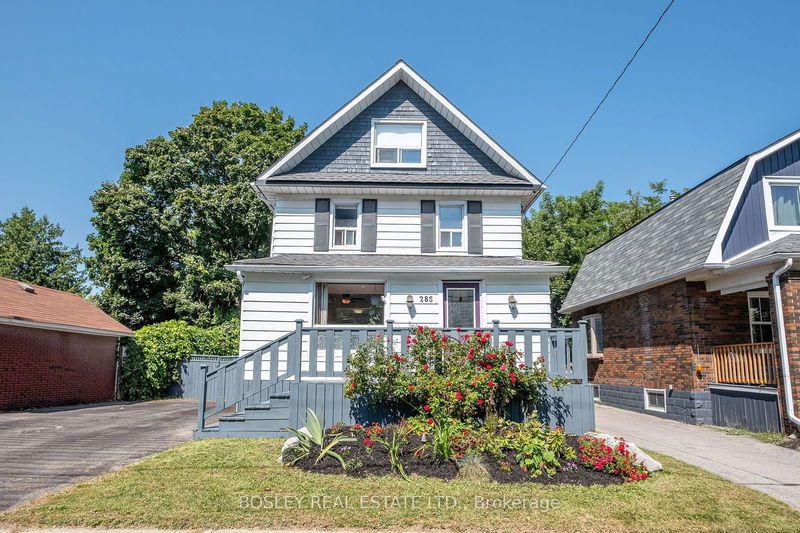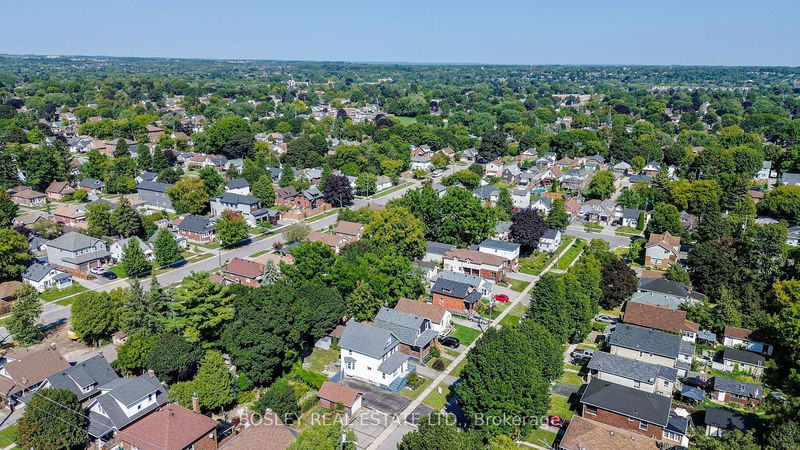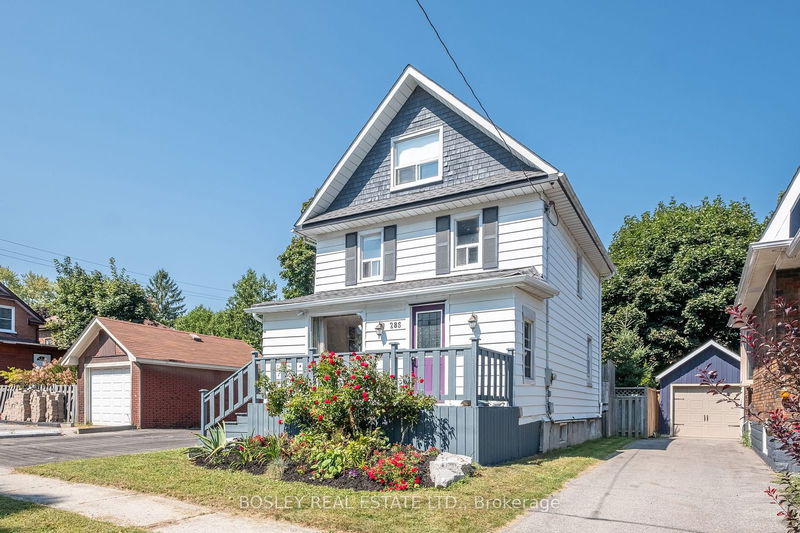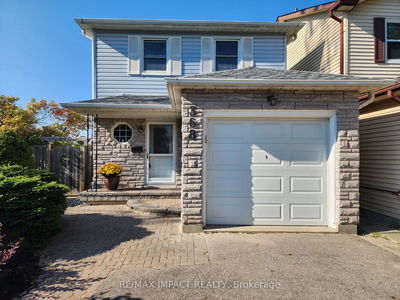286 Saint Eloi
Central | Oshawa
$659,900.00
Listed about 1 month ago
- 3 bed
- 3 bath
- - sqft
- 8.0 parking
- Detached
Instant Estimate
$712,847
+$52,947 compared to list price
Upper range
$789,082
Mid range
$712,847
Lower range
$636,611
Property history
- Sep 6, 2024
- 1 month ago
Price Change
Listed for $659,900.00 • 20 days on market
Location & area
Schools nearby
Home Details
- Description
- Situated in a great location you will find this 3 bedroom 2.5 bath family home with loads of parking. This property features a main floor open concept living, dining room area with an updated kitchen nearby along with a detached 2 car garage located in the rear of the home. The second level boasts 2 bedrooms along with 2 full baths and the spacious primary suite is located on the top level with an abundance of closet/storage space nearby. The finished lower level offers a large rec-room and a nearby craft room or home office. If you are looking for a great family home, this is one not to be missed.
- Additional media
- https://listings.insideoutmedia.ca/sites/venoorj/unbranded
- Property taxes
- $4,123.42 per year / $343.62 per month
- Basement
- Finished
- Basement
- Half
- Year build
- -
- Type
- Detached
- Bedrooms
- 3
- Bathrooms
- 3
- Parking spots
- 8.0 Total | 2.0 Garage
- Floor
- -
- Balcony
- -
- Pool
- None
- External material
- Alum Siding
- Roof type
- -
- Lot frontage
- -
- Lot depth
- -
- Heating
- Forced Air
- Fire place(s)
- N
- Main
- Living
- 11’6” x 18’7”
- Dining
- 10’11” x 13’3”
- Kitchen
- 10’3” x 13’0”
- Bathroom
- 5’3” x 3’10”
- 2nd
- Br
- 9’4” x 13’2”
- Br
- 9’4” x 9’7”
- Bathroom
- 6’5” x 7’7”
- Bathroom
- 9’10” x 2’0”
- 3rd
- Prim Bdrm
- 13’2” x 20’7”
- Lower
- Rec
- 16’1” x 12’10”
- Office
- 9’1” x 12’2”
Listing Brokerage
- MLS® Listing
- E9304810
- Brokerage
- BOSLEY REAL ESTATE LTD.
Similar homes for sale
These homes have similar price range, details and proximity to 286 Saint Eloi









