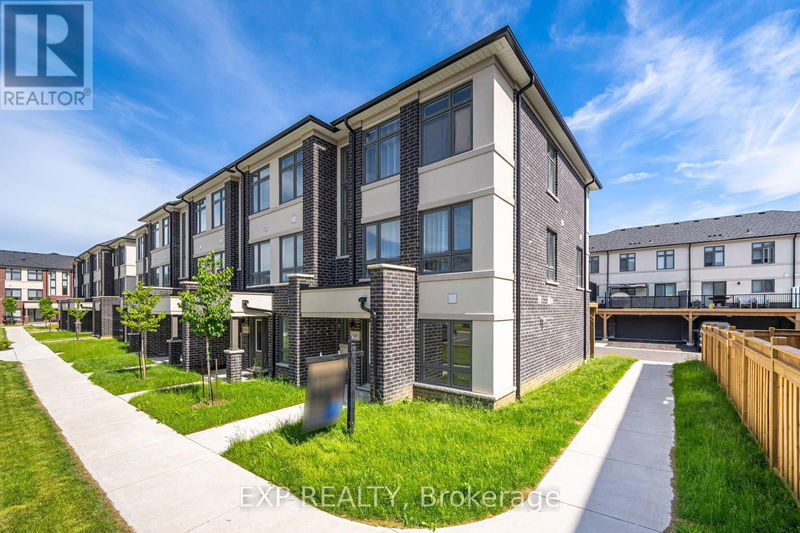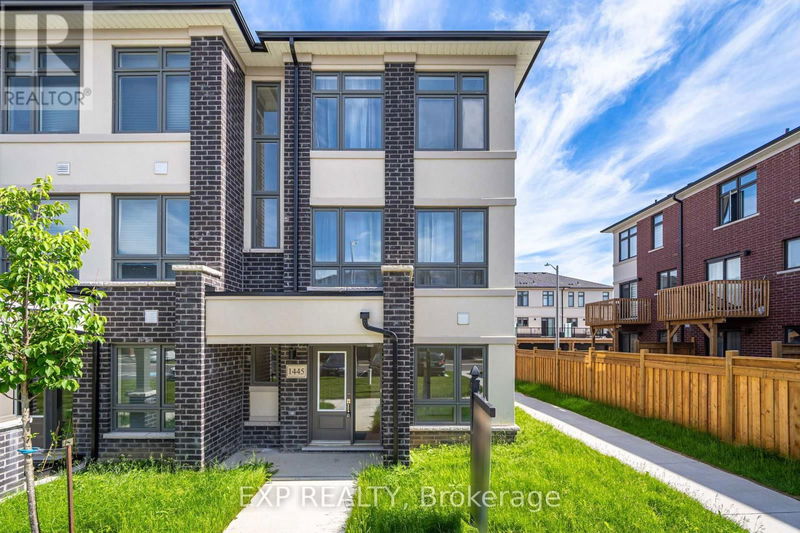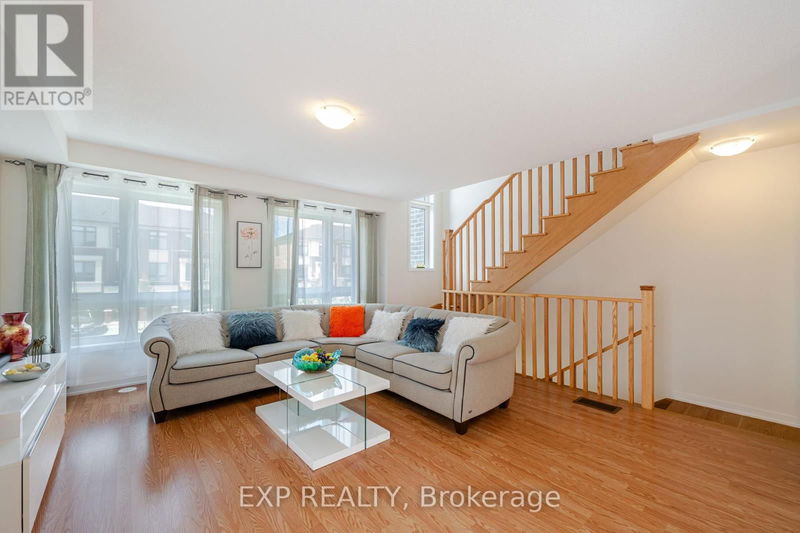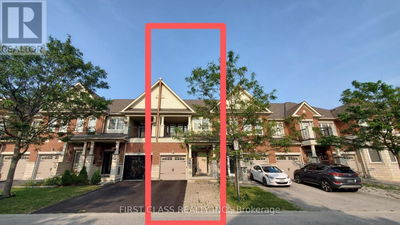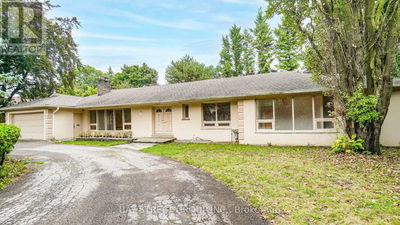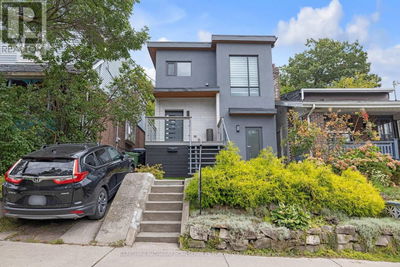1445 Bradenton
Eastdale | Oshawa (Eastdale)
$796,990.00
Listed about 1 month ago
- 3 bed
- 3 bath
- - sqft
- 4 parking
- Single Family
Property history
- Now
- Listed on Sep 6, 2024
Listed for $796,990.00
33 days on market
- Jul 17, 2024
- 3 months ago
Terminated
Listed for $699,990.00 • on market
Location & area
Schools nearby
Home Details
- Description
- Discover this 3-story Treasure Hill freehold townhouse with a double car garage, approximately 1900 sq. ft. in a highly sought-after area ofOshawa. The primary bedroom features a 3-piece ensuite and walk-in closet. This end unit model offers 3 bedrooms, 3 baths, and an open-concept mainfloor with living/dining areas, a spacious kitchen with quartz countertops, and a walkout balcony. The common room can serve as a family room. Naturaloak staircase. Close to amenities, parks, restaurants, schools, GO station, and highways 401, 410, and 407. (id:39198)
- Additional media
- -
- Property taxes
- $4,272.42 per year / $356.04 per month
- Basement
- Finished, Walk out, N/A
- Year build
- -
- Type
- Single Family
- Bedrooms
- 3
- Bathrooms
- 3
- Parking spots
- 4 Total
- Floor
- -
- Balcony
- -
- Pool
- -
- External material
- Brick
- Roof type
- -
- Lot frontage
- -
- Lot depth
- -
- Heating
- Forced air, Natural gas
- Fire place(s)
- -
- Main level
- Kitchen
- 16’7” x 9’7”
- Other
- Eating area
- 13’3” x 10’0”
- Living room
- 22’7” x 15’8”
- Dining room
- 22’7” x 15’8”
- Primary Bedroom
- 15’9” x 12’2”
- Bedroom 2
- 11’4” x 8’9”
- Bedroom 3
- 10’0” x 8’1”
- Recreational, Games room
- 15’12” x 14’8”
Listing Brokerage
- MLS® Listing
- E9304059
- Brokerage
- EXP REALTY
Similar homes for sale
These homes have similar price range, details and proximity to 1445 Bradenton
