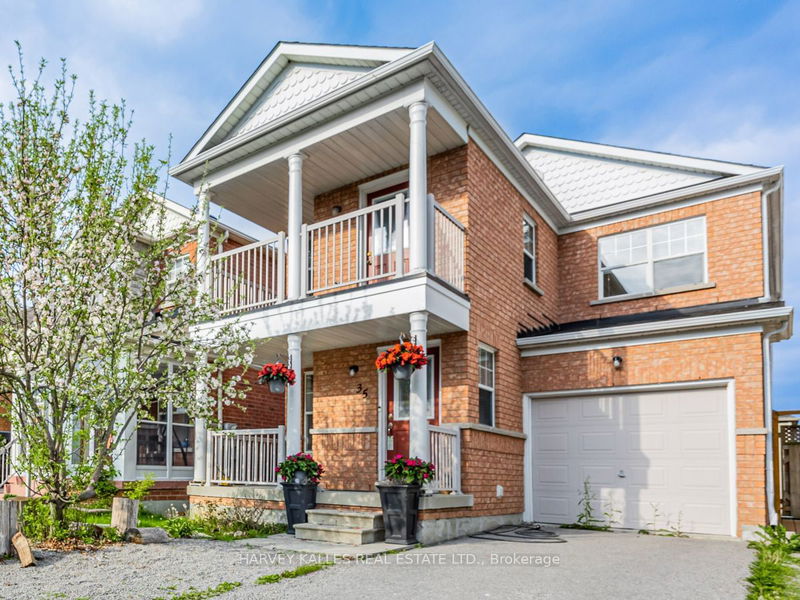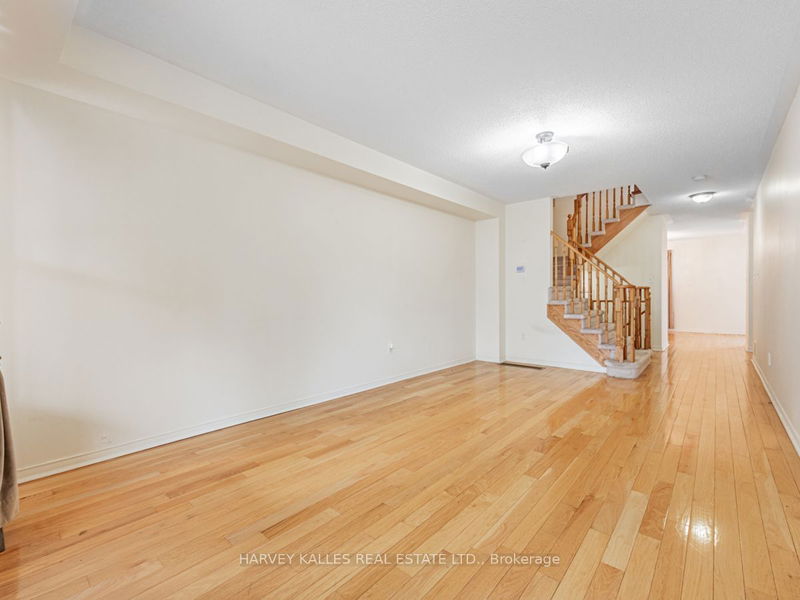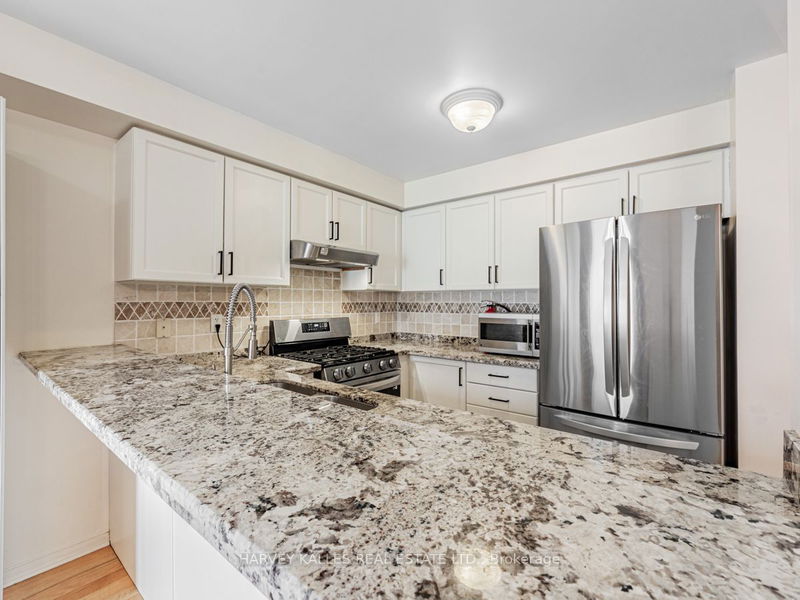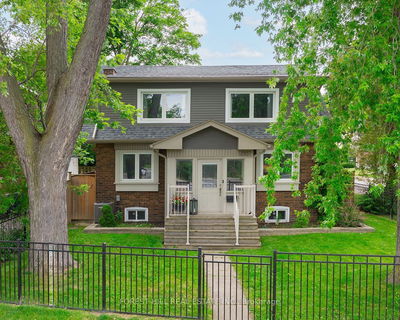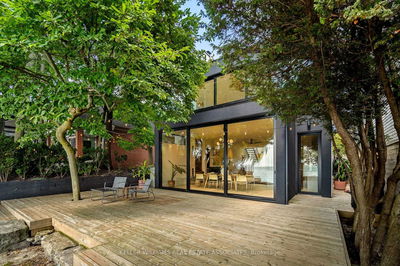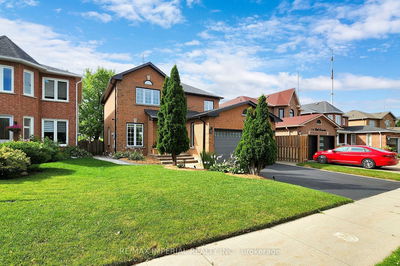35 Vessel
Centennial Scarborough | Toronto
$1,100,000.00
Listed about 1 month ago
- 3 bed
- 4 bath
- 1500-2000 sqft
- 3.0 parking
- Detached
Instant Estimate
$1,121,214
+$21,214 compared to list price
Upper range
$1,208,652
Mid range
$1,121,214
Lower range
$1,033,775
Property history
- Now
- Listed on Sep 6, 2024
Listed for $1,100,000.00
31 days on market
- Jun 20, 2024
- 4 months ago
Terminated
Listed for $1,200,000.00 • 2 months on market
- May 16, 2024
- 5 months ago
Terminated
Listed for $999,995.00 • 15 days on market
- Apr 3, 2024
- 6 months ago
Terminated
Listed for $2,995.00 • about 1 month on market
Location & area
Schools nearby
Home Details
- Description
- Location!Location!Location! This Investment property offers two rented units, UPPER 1645 sq ft ,Featuring 3 bedrooms & 3 bathrooms, walk-out deck on the main flr for BBQs & balcony on the 2nd flr , rent $2995. Bsmnt (potential to be 1-bedroom), 768 Sq ft. bright walk out studio to the fenced private yard ($1395). Central A/C & Heat. Central vacuum rough-in. Many upgrades have been done in the last 2 yrs. Separate laundry machines for each unit. Short walking distance to the Lake Ontario waterfront & the trail, two large parks, a community center w/ a library & local gym, schools, Rouge GO train station, Rouge National Park w/bikes to rent, a local plaza offering amenities such as LCBO, Pizza Pizza, Pet Valu, BMO, beer store & more. Just a 7-minute drive to HWY 401, Kingston, etc.
- Additional media
- http://www.houssmax.ca/vtournb/h7975203
- Property taxes
- $4,606.46 per year / $383.87 per month
- Basement
- Finished
- Year build
- 16-30
- Type
- Detached
- Bedrooms
- 3 + 1
- Bathrooms
- 4
- Parking spots
- 3.0 Total | 1.0 Garage
- Floor
- -
- Balcony
- -
- Pool
- None
- External material
- Brick
- Roof type
- -
- Lot frontage
- -
- Lot depth
- -
- Heating
- Forced Air
- Fire place(s)
- N
- Main
- Living
- 17’8” x 10’12”
- Dining
- 20’7” x 10’10”
- Kitchen
- 8’8” x 8’8”
- 2nd
- Prim Bdrm
- 14’4” x 11’10”
- 2nd Br
- 14’8” x 10’12”
- 3rd Br
- 11’2” x 9’6”
- Laundry
- 9’8” x 8’2”
- Bsmt
- Living
- 17’1” x 19’6”
- Br
- 17’1” x 19’6”
- Kitchen
- 7’5” x 9’9”
- Laundry
- 4’4” x 5’10”
- Furnace
- 0’0” x 0’0”
Listing Brokerage
- MLS® Listing
- E9305458
- Brokerage
- HARVEY KALLES REAL ESTATE LTD.
Similar homes for sale
These homes have similar price range, details and proximity to 35 Vessel
