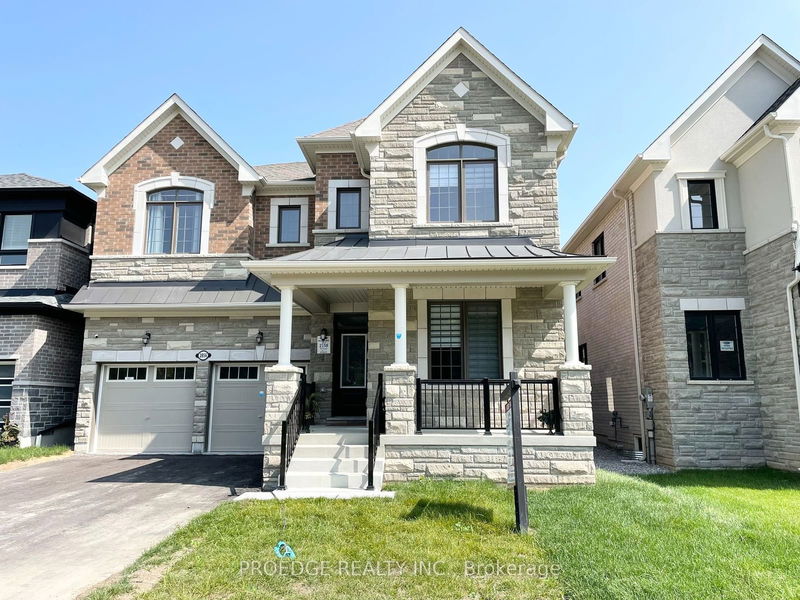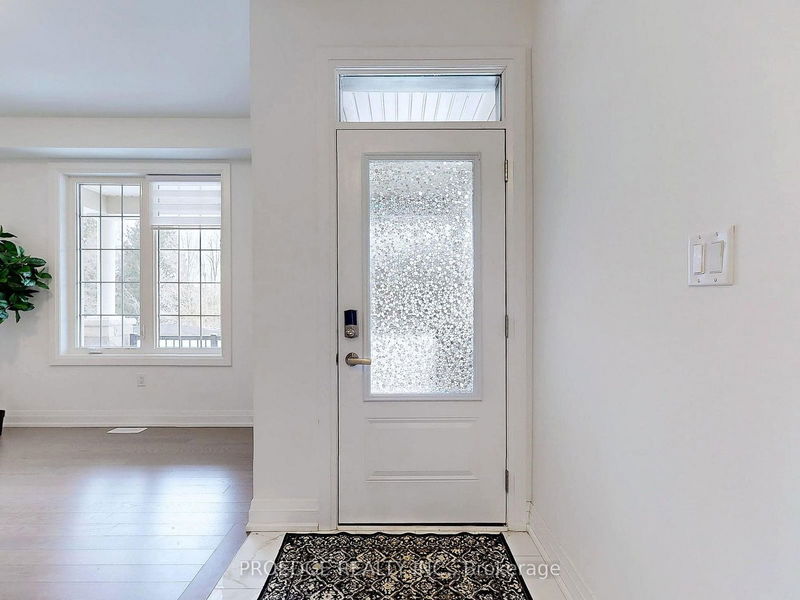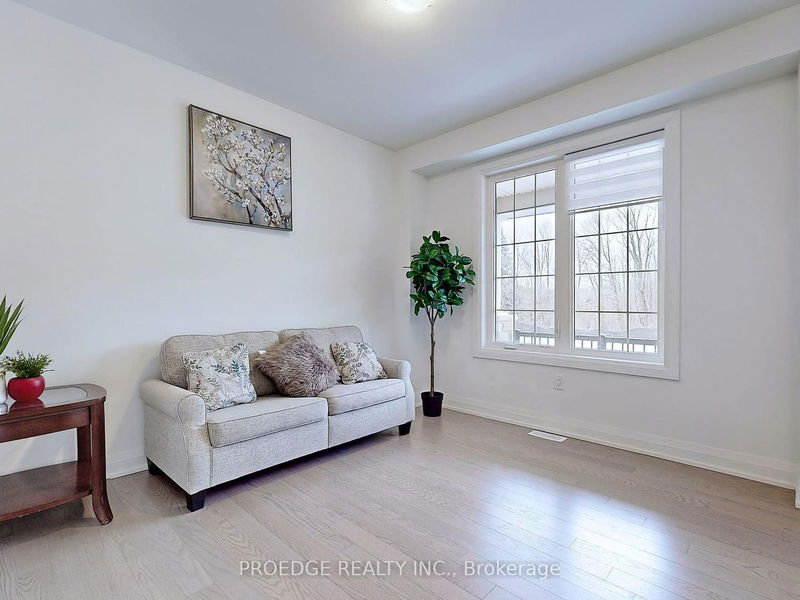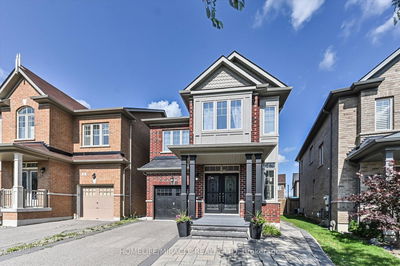2856 Foxden
Rural Pickering | Pickering
$1,647,000.00
Listed about 1 month ago
- 4 bed
- 4 bath
- - sqft
- 6.0 parking
- Detached
Instant Estimate
$1,662,114
+$15,114 compared to list price
Upper range
$1,990,317
Mid range
$1,662,114
Lower range
$1,333,911
Property history
- Now
- Listed on Sep 6, 2024
Listed for $1,647,000.00
32 days on market
- Aug 9, 2024
- 2 months ago
Suspended
Listed for $1,648,000.00 • 28 days on market
- Jun 7, 2024
- 4 months ago
Terminated
Listed for $1,749,000.00 • 2 months on market
- Jan 30, 2024
- 8 months ago
Expired
Listed for $1,699,900.00 • 4 months on market
- Nov 29, 2023
- 10 months ago
Expired
Listed for $3,800.00 • 4 months on market
Location & area
Schools nearby
Home Details
- Description
- ***ATTENTION BUYERS*** Premium LOT***NO SIDEWALK***EXTRA: LIVING room on the 2nd floor & DEN and OFFICE room on the main floor***, Absolutely Stunning Sun-Filled Mattamy's Luxurious High-End Detached Home(Rosebank model) in Pickering on a spacious lot with stunning front view A modern home with lots of thoughtful upgrades, 4 Beds with 4 Baths, total over 3300 Sqft Living Space, Second Floor Laundry For Convenience. Family Room With Gas Fireplace. The upper floor offers a haven of comfort, with the Primary Bedroom featuring His and Hers Closets and an ensuite boasting Double Sinks and an 8-ft Glass Stand-in Shower. The remaining bedrooms showcase spacious layouts and Walk-in/Mirrored Closets.
- Additional media
- -
- Property taxes
- $7,184.31 per year / $598.69 per month
- Basement
- Sep Entrance
- Basement
- Unfinished
- Year build
- -
- Type
- Detached
- Bedrooms
- 4
- Bathrooms
- 4
- Parking spots
- 6.0 Total | 2.0 Garage
- Floor
- -
- Balcony
- -
- Pool
- None
- External material
- Brick
- Roof type
- -
- Lot frontage
- -
- Lot depth
- -
- Heating
- Forced Air
- Fire place(s)
- Y
- Main
- Den
- 14’9” x 19’0”
- Dining
- 10’2” x 11’2”
- Living
- 12’6” x 9’10”
- Kitchen
- 18’8” x 12’2”
- Breakfast
- 18’8” x 10’6”
- Office
- 11’6” x 12’2”
- Great Rm
- 17’1” x 13’5”
- 2nd
- Prim Bdrm
- 21’4” x 17’5”
- 2nd Br
- 13’1” x 12’6”
- 3rd Br
- 10’2” x 9’10”
- 4th Br
- 11’6” x 11’10”
Listing Brokerage
- MLS® Listing
- E9305465
- Brokerage
- PROEDGE REALTY INC.
Similar homes for sale
These homes have similar price range, details and proximity to 2856 Foxden









