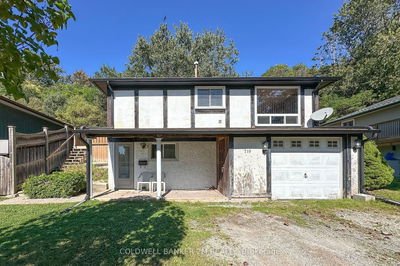3400 Garrard
Rolling Acres | Whitby
$1,215,000.00
Listed about 1 month ago
- 3 bed
- 4 bath
- - sqft
- 6.0 parking
- Detached
Instant Estimate
$1,135,224
-$79,776 compared to list price
Upper range
$1,254,232
Mid range
$1,135,224
Lower range
$1,016,216
Property history
- Sep 7, 2024
- 1 month ago
Price Change
Listed for $1,215,000.00 • 24 days on market
Location & area
Schools nearby
Home Details
- Description
- Welcome to this Brand New renovated Beautiful and Sunny detached Home in Prime Family loved Rolling Acres Whitby! Over 3700sf living space with Tons of Upgrades! Open-concept Modern living room featuring large window, providing whole year sunny natural light! Enjoy whole house in and outside pot light! The open-concept dining area seamlessly flows into the living room, offering a perfect space for entertaining! The Graceful Modern renovated gourmet kitchen is a chef's dream, Upgraded Eat-in Kitchen With Granite Counters complete with fashion style marble waterfall and New stainless steel appliances. Ample storage is available in the large modern island! The convenience of a main floor laundry room adds to the home's practicality. The finished separate entrance basement offers a spacious rec room, 2 bedroom, and 2 3-piece bathroom, adding extra versatility to the home. High Ranking Elementary and High Schools. Double Car Garage ,Large Backyard. Plenty of Upgrades with this House. Don't miss out on making this charming bungalow your new home!
- Additional media
- https://tour.uniquevtour.com/vtour/3400-garrard-rd-whitby
- Property taxes
- $6,634.19 per year / $552.85 per month
- Basement
- Apartment
- Basement
- Sep Entrance
- Year build
- -
- Type
- Detached
- Bedrooms
- 3 + 2
- Bathrooms
- 4
- Parking spots
- 6.0 Total | 2.0 Garage
- Floor
- -
- Balcony
- -
- Pool
- None
- External material
- Brick
- Roof type
- -
- Lot frontage
- -
- Lot depth
- -
- Heating
- Forced Air
- Fire place(s)
- Y
- Main
- Living
- 24’10” x 9’2”
- Dining
- 24’10” x 9’2”
- Kitchen
- 24’11” x 10’6”
- Family
- 19’6” x 9’2”
- Br
- 11’9” x 4’11”
- 2nd Br
- 12’0” x 11’1”
- 3rd Br
- 10’1” x 8’5”
- Lower
- Living
- 0’0” x 0’0”
- Kitchen
- 0’0” x 0’0”
- Br
- 0’0” x 0’0”
- 2nd Br
- 0’0” x 0’0”
Listing Brokerage
- MLS® Listing
- E9305693
- Brokerage
- HOMELIFE LANDMARK REALTY INC.
Similar homes for sale
These homes have similar price range, details and proximity to 3400 Garrard









