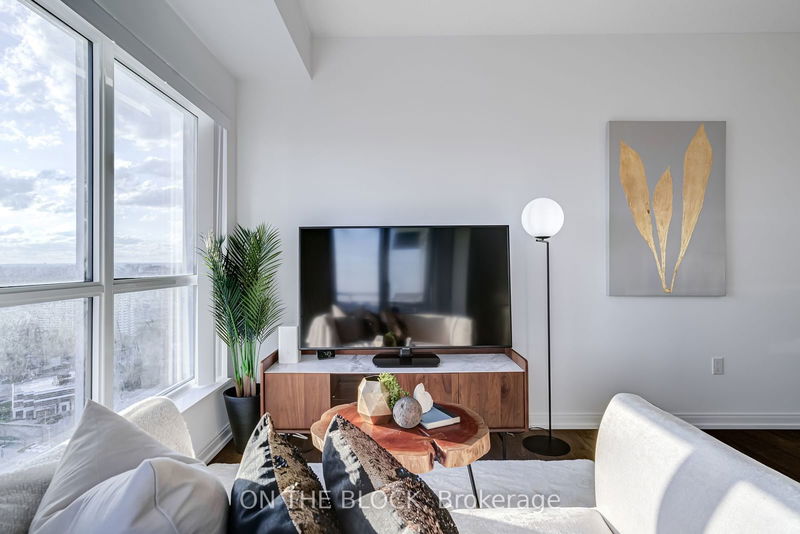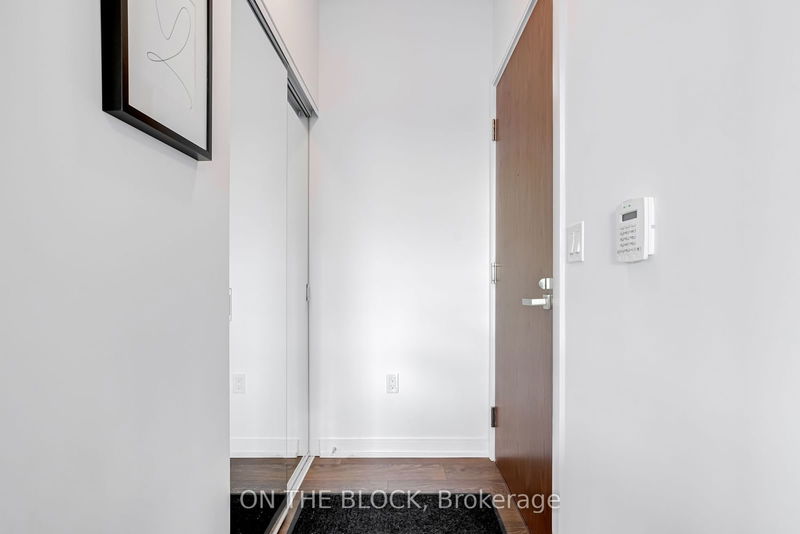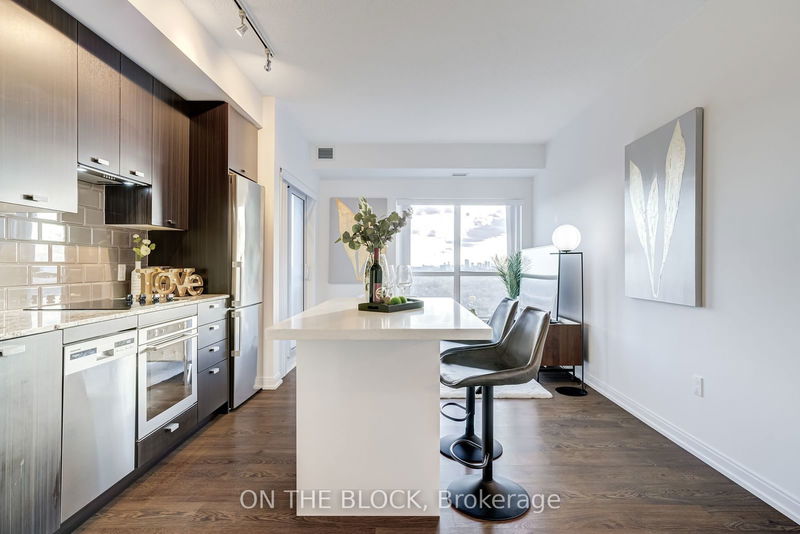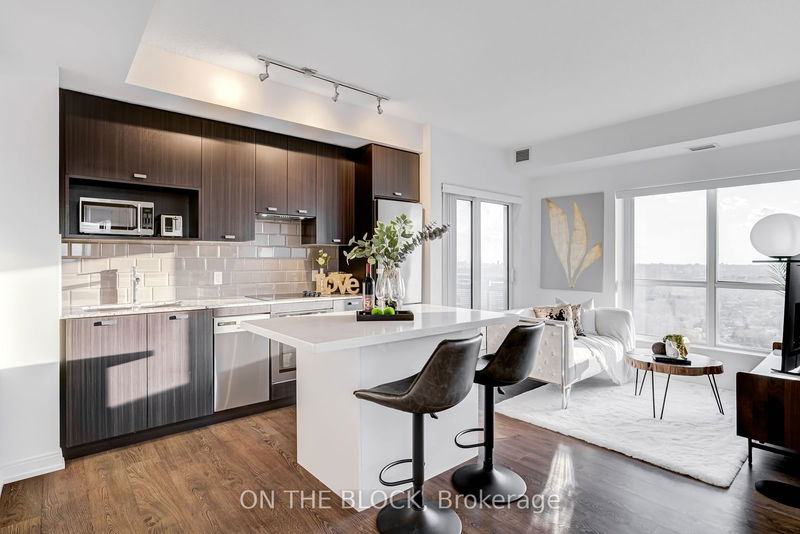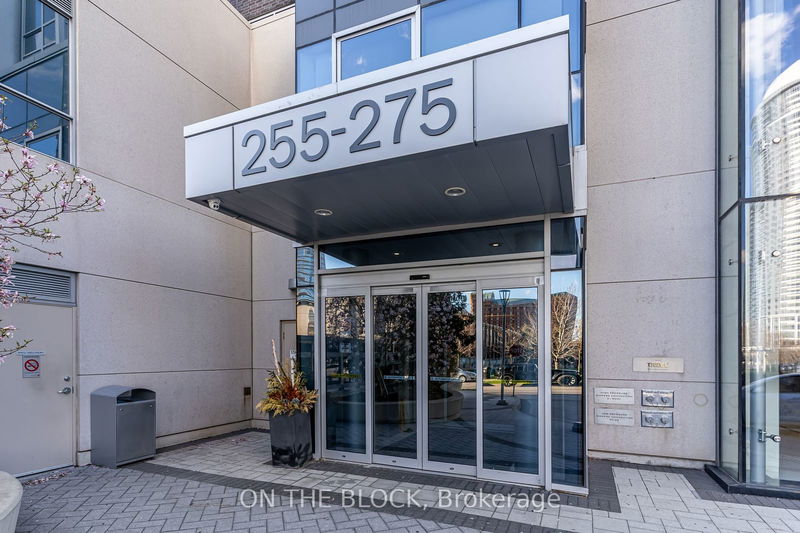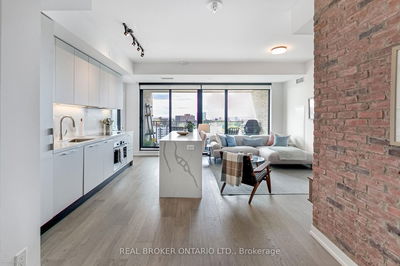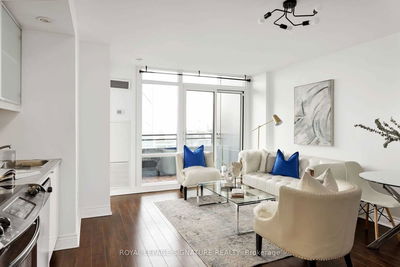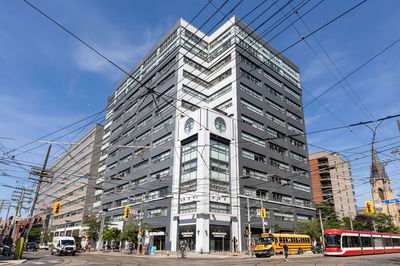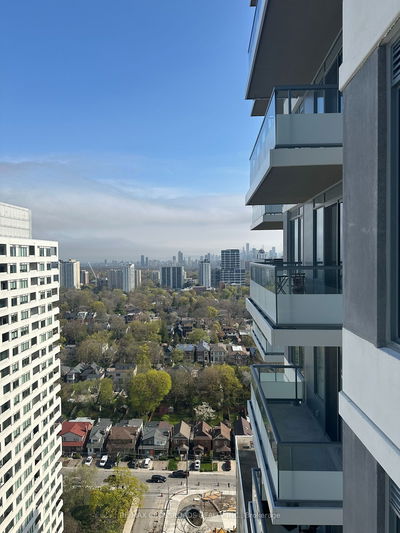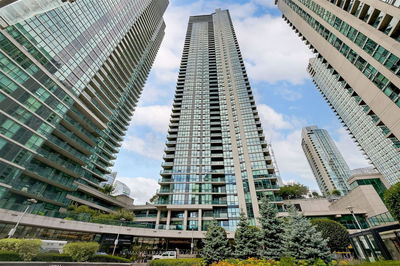2922 - 275 Village Green
Agincourt South-Malvern West | Toronto
$624,900.00
Listed about 1 month ago
- 2 bed
- 2 bath
- 700-799 sqft
- 1.0 parking
- Condo Apt
Instant Estimate
$628,336
+$3,436 compared to list price
Upper range
$680,055
Mid range
$628,336
Lower range
$576,618
Property history
- Now
- Listed on Sep 8, 2024
Listed for $624,900.00
32 days on market
- Apr 24, 2024
- 6 months ago
Terminated
Listed for $645,000.00 • 4 months on market
Location & area
Schools nearby
Home Details
- Description
- Welcome to Avani 2, Tridel's finest built community in the heart of Scarborough. Experience one of the best high-rise buildings that this city has to offer. This bright and spacious 2 bedroom and 2 bath unit comes complete a with beautiful south sweeping view of the city, a roomy balcony, 9' ceilings, a custom kitchen island, and a functional layout with no wasted space. Enjoy state of the art amenities including a fitness facility, yoga studio, steam room, bar, party room, media/theatre room, private dining room, and the rooftop/garden located on the third floor. Avani 2 and the Metrogate Community is located conveniently to everything you could possibly need. Be minutes away from HWY 401 (3 min), DVP (8 min), STC (7 min), Fairview mall (10 min), Metro at Kennedy Commons (5 min), Agincourt Go Station (6 min), Kennedy Subway Station (13 min), Ellesmere LRT Station (5 min), and hundreds of restaurants.
- Additional media
- -
- Property taxes
- $2,340.00 per year / $195.00 per month
- Condo fees
- $598.46
- Basement
- None
- Year build
- 0-5
- Type
- Condo Apt
- Bedrooms
- 2
- Bathrooms
- 2
- Pet rules
- Restrict
- Parking spots
- 1.0 Total | 1.0 Garage
- Parking types
- Owned
- Floor
- -
- Balcony
- Open
- Pool
- -
- External material
- Concrete
- Roof type
- -
- Lot frontage
- -
- Lot depth
- -
- Heating
- Forced Air
- Fire place(s)
- N
- Locker
- Owned
- Building amenities
- Concierge, Guest Suites, Gym, Party/Meeting Room, Rooftop Deck/Garden, Visitor Parking
- Main
- Living
- 9’9” x 17’6”
- Dining
- 9’9” x 17’6”
- Kitchen
- 11’6” x 11’12”
- Prim Bdrm
- 11’6” x 10’0”
- 2nd Br
- 9’0” x 9’6”
Listing Brokerage
- MLS® Listing
- E9306517
- Brokerage
- ON THE BLOCK
Similar homes for sale
These homes have similar price range, details and proximity to 275 Village Green
