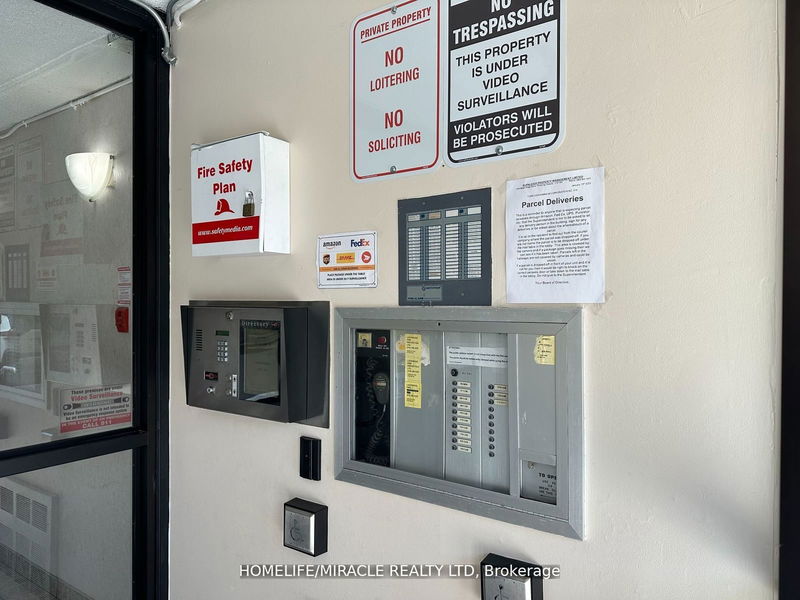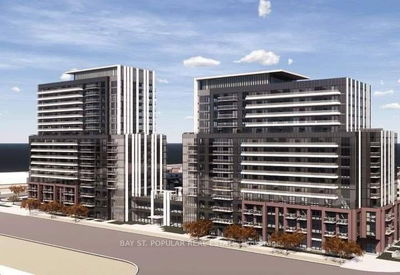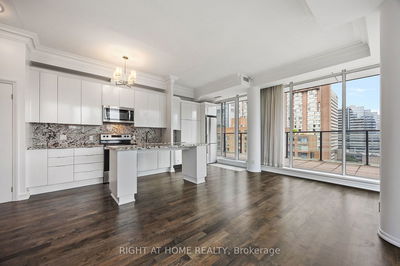301 - 207 Galloway
West Hill | Toronto
$364,999.00
Listed about 1 month ago
- 2 bed
- 1 bath
- 900-999 sqft
- 1.0 parking
- Condo Apt
Instant Estimate
$349,527
-$15,472 compared to list price
Upper range
$385,047
Mid range
$349,527
Lower range
$314,007
Property history
- Now
- Listed on Sep 7, 2024
Listed for $364,999.00
30 days on market
- Jul 31, 2024
- 2 months ago
Terminated
Listed for $377,999.00 • about 1 month on market
- May 18, 2024
- 5 months ago
Terminated
Listed for $379,999.00 • less than a minute on market
- May 18, 2024
- 5 months ago
Terminated
Listed for $379,999.00 • 2 months on market
- Apr 9, 2024
- 6 months ago
Terminated
Listed for $389,999.00 • about 1 month on market
- Aug 22, 2023
- 1 year ago
Sold for $345,000.00
Listed for $380,000.00 • 6 days on market
- Jun 13, 2023
- 1 year ago
Expired
Listed for $385,000.00 • 2 months on market
- Dec 9, 2022
- 2 years ago
Terminated
Listed for $329,000.00 • about 1 month on market
- Aug 27, 2022
- 2 years ago
Expired
Listed for $459,900.00 • 2 months on market
Location & area
Schools nearby
Home Details
- Description
- Perfect of Investor & First Time Home Buyer, Close to 1000 Square Feet. Neat and Clean & Steps To Transit in a Very Convenient Location! Galloway Public School is walk in distance. Incredible Value in an Area. Convenience Store and Salon in the Building. Nearby Renovated Plazas with Attractive New Stores! Quick & Easy Commute Downtown! Short Walk to Banks, Grocery, Restaurants and More, Not to Mention Beautiful Parks & Walking Trails Close By!
- Additional media
- -
- Property taxes
- $713.00 per year / $59.42 per month
- Condo fees
- $949.01
- Basement
- None
- Year build
- 31-50
- Type
- Condo Apt
- Bedrooms
- 2
- Bathrooms
- 1
- Pet rules
- Restrict
- Parking spots
- 1.0 Total | 1.0 Garage
- Parking types
- Exclusive
- Floor
- -
- Balcony
- Open
- Pool
- -
- External material
- Brick
- Roof type
- -
- Lot frontage
- -
- Lot depth
- -
- Heating
- Baseboard
- Fire place(s)
- N
- Locker
- Ensuite
- Building amenities
- Exercise Room, Visitor Parking
- Main
- Living
- 20’10” x 10’12”
- Dining
- 12’3” x 10’8”
- Kitchen
- 10’0” x 10’2”
- Prim Bdrm
- 13’11” x 10’6”
- 2nd Br
- 10’5” x 10’3”
Listing Brokerage
- MLS® Listing
- E9306232
- Brokerage
- HOMELIFE/MIRACLE REALTY LTD
Similar homes for sale
These homes have similar price range, details and proximity to 207 Galloway









