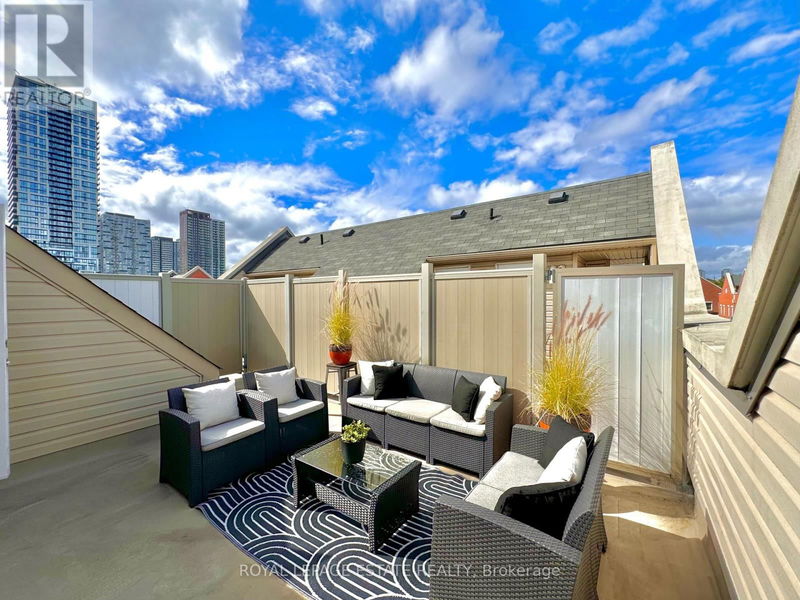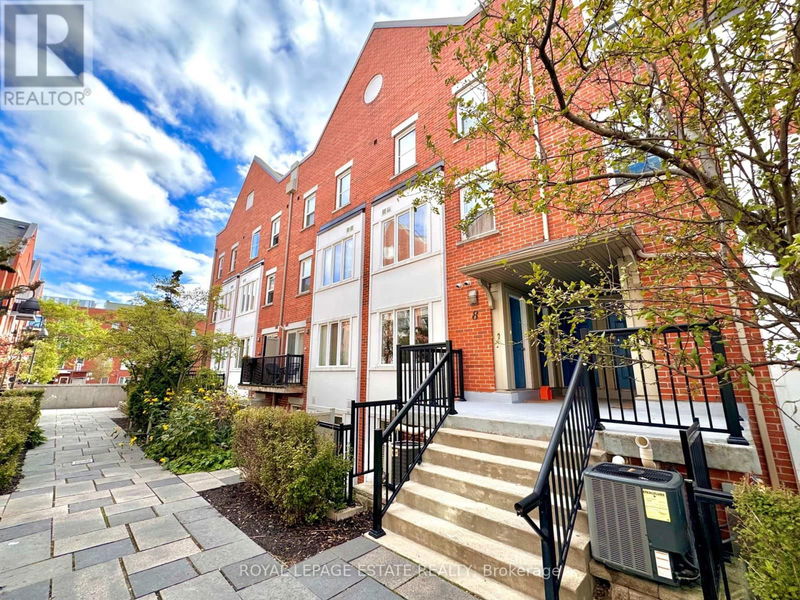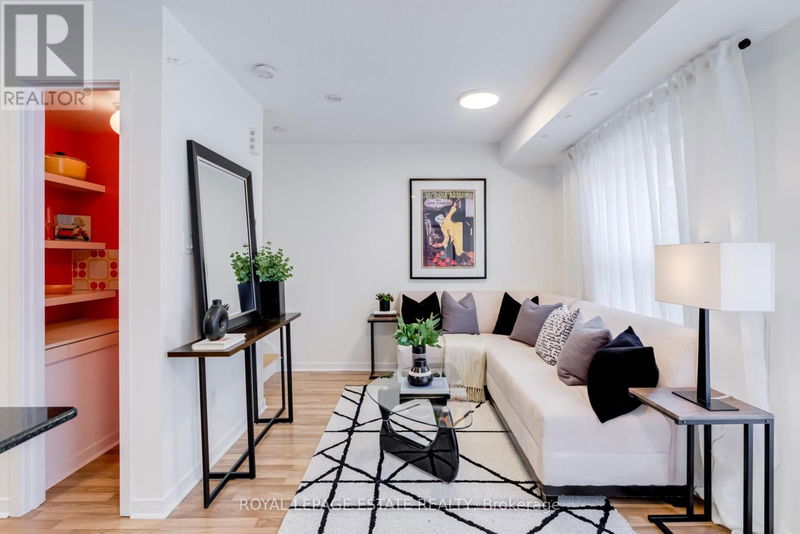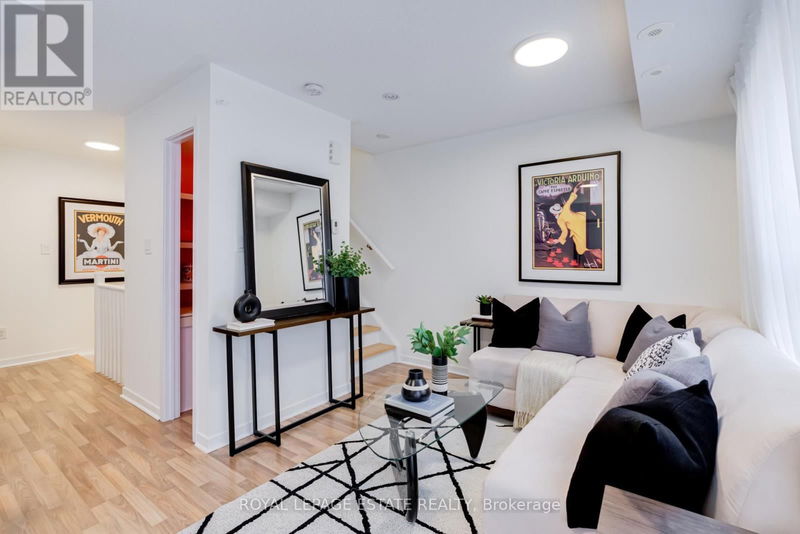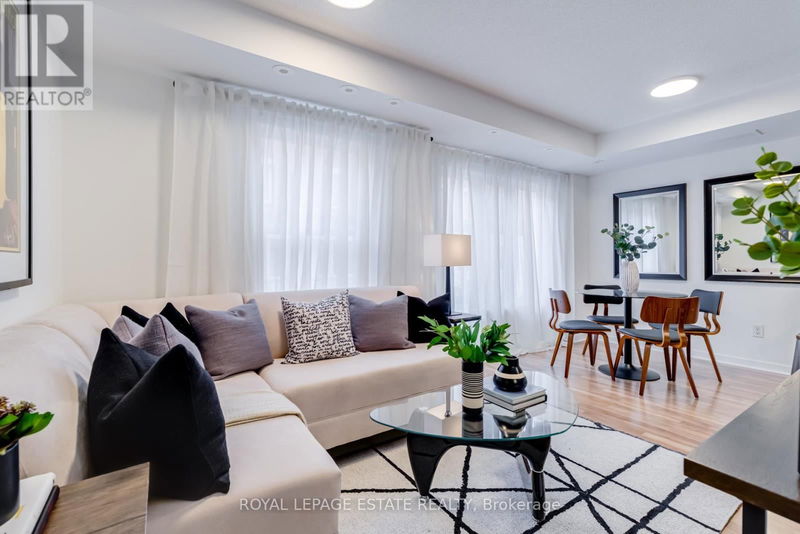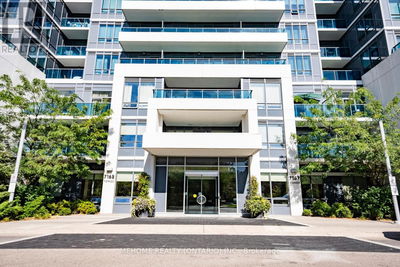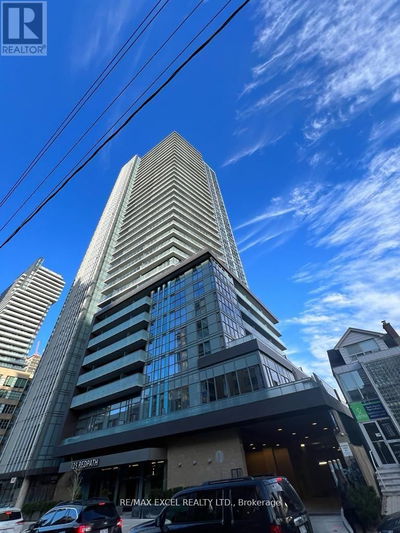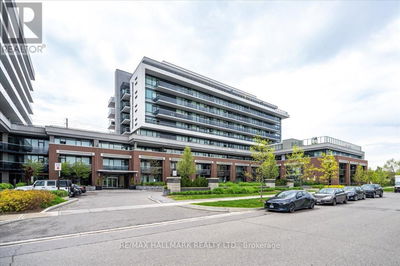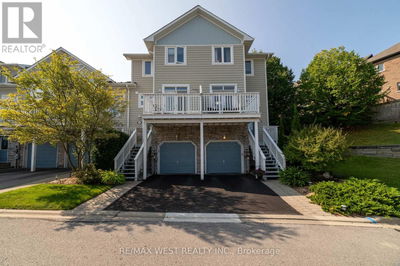Unit #3 - 8 Florence Wyle
South Riverdale | Toronto (South Riverdale)
$849,000.00
Listed about 1 month ago
- 2 bed
- 2 bath
- - sqft
- 1 parking
- Single Family
Property history
- Now
- Listed on Sep 9, 2024
Listed for $849,000.00
32 days on market
Location & area
Schools nearby
Home Details
- Description
- This is the coolest pocket of Toronto's east end! Just steps from an eclectic mix of bars, restaurants, cafes, craft breweries & shops, this 2 bed/2 bath townhome is the ultimate urban retreat, nestled away from all the traffic & noise. The stylish open-concept main floor features a kitchen with a breakfast bar ideal for entertaining, a funky pantry to keep things organized, a functional dining & living room & there is also a chic powder room with lots of storage. Upstairs you'll find 2 bedrooms, a 4PC bathroom & a bonus walk-in closet. The private rooftop terrace is equipped with gas & water, making it perfect for hosting BBQs, unwinding by a fire pit, or nurturing your urban garden.With easy access to transit & the DVP, commuting is a breeze, making it simple to explore the best of Toronto or escape the city when needed. Plus, enjoy the added perks of underground parking, a locker & ensuite laundry. MOTIVATED SELLER - OFFERS ANYTIME! **** EXTRAS **** Owned locker, underground parking spot, water & gas line on rooftop terrace & fibre optic internet making working from home easy & streaming (id:39198)
- Additional media
- https://propertyvision.ca/tour/11885
- Property taxes
- $3,154.42 per year / $262.87 per month
- Condo fees
- $614.80
- Basement
- -
- Year build
- -
- Type
- Single Family
- Bedrooms
- 2
- Bathrooms
- 2
- Pet rules
- -
- Parking spots
- 1 Total
- Parking types
- Underground
- Floor
- Tile, Laminate, Carpeted
- Balcony
- -
- Pool
- -
- External material
- Brick
- Roof type
- -
- Lot frontage
- -
- Lot depth
- -
- Heating
- Forced air, Natural gas
- Fire place(s)
- -
- Locker
- -
- Building amenities
- Storage - Locker, Separate Electricity Meters, Visitor Parking
- Main level
- Kitchen
- 9’10” x 8’7”
- Living room
- 17’5” x 9’10”
- Dining room
- 17’5” x 9’10”
- Bathroom
- 4’7” x 4’2”
- Pantry
- 4’1” x 3’1”
- Second level
- Primary Bedroom
- 11’9” x 8’12”
- Bedroom 2
- 11’1” x 7’9”
- Bathroom
- 7’9” x 4’10”
- Third level
- Other
- 20’9” x 17’9”
Listing Brokerage
- MLS® Listing
- E9307511
- Brokerage
- ROYAL LEPAGE ESTATE REALTY
Similar homes for sale
These homes have similar price range, details and proximity to 8 Florence Wyle
