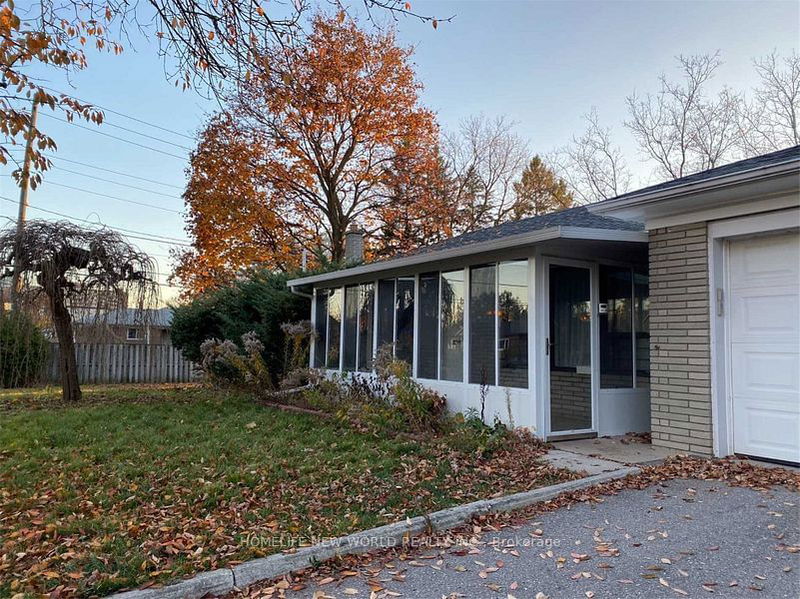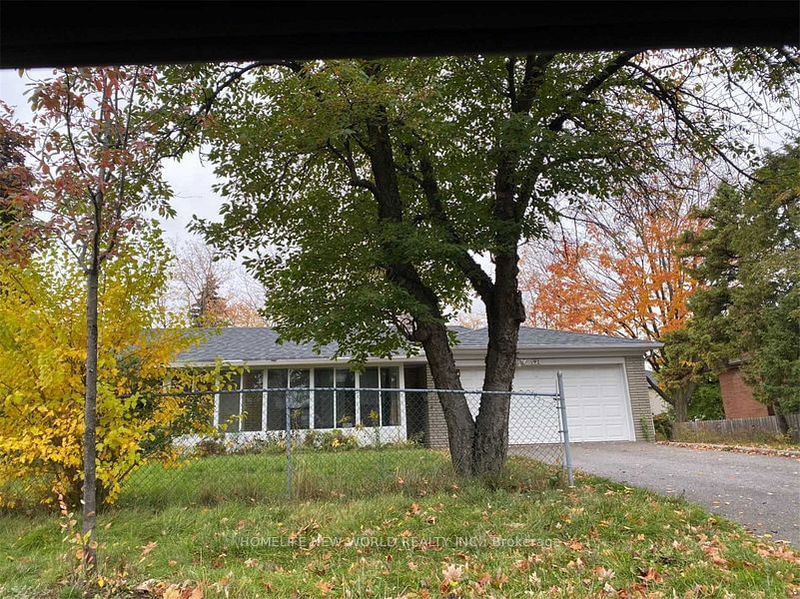92 Fairglen
L'Amoreaux | Toronto
$1,800,000.00
Listed about 1 month ago
- 4 bed
- 3 bath
- - sqft
- 6.0 parking
- Detached
Instant Estimate
$1,776,070
-$23,930 compared to list price
Upper range
$1,997,371
Mid range
$1,776,070
Lower range
$1,554,770
Property history
- Now
- Listed on Sep 9, 2024
Listed for $1,800,000.00
30 days on market
- Feb 21, 2024
- 8 months ago
Expired
Listed for $1,890,000.00 • 6 months on market
- Jun 15, 2023
- 1 year ago
Leased
Listed for $3,500.00 • 16 days on market
- Apr 4, 2023
- 2 years ago
Suspended
Listed for $999,000.00 • 13 days on market
Location & area
Schools nearby
Fairglen Junior Public School
2200 Pharmacy Ave, Scarborough, ON M1W 1H8, Canada
Visit schools websitescore 8.4 out of 108.4/10- English
- Pre-Kindergarten
- Kindergarten
- Elementary
- Grade PK - 6
5 min walk • 0.42 km away
Sir John A. Macdonald Collegiate Institute
2300 Pharmacy Ave, Scarborough, ON M1W 1B3, Canada
Visit schools websitescore 6.2 out of 106.2/10- English
- High
- Grade 9 - 12
7 min walk • 0.65 km away
J. B. Tyrrell Senior Public School
10 Corinthian Blvd, Scarborough, ON M1W, Canada
Visit schools websiteNo score available N/A- English
- Middle
- Grade 7 - 8
9 min walk • 0.83 km away
Parks nearby
- Ball Diamond
- Sports Field
- Playground
- Tennis Court
- Lawn Bowling/Bocce Green
6 min walk • 0.55 km away
- Ball Diamond
- Basketball Court
- Clubhouse
- Playground
- Splash Pad
- Sports Field
- Tennis Court
6 min walk • 0.58 km away
Transit stops nearby
Huntingwood Dr At Fairglen Ave West Side
Visit transit website0.40 min walk • 0.03 km away
Huntingwood Dr At Fairglen Ave
Visit transit website0.53 min walk • 0.04 km away
Home Details
- Description
- Attention Investors, Builders And Renovators!!! Beautiful, Bright, Very Well Maintained Bungalow, 122' Extra Wide Frontage, Mutiple development option. Well Kept & Updated Bungalow. Separate Entrance To Basement. In The Heart Of Desirable Neighborhood.
- Additional media
- -
- Property taxes
- $5,933.00 per year / $494.42 per month
- Basement
- Finished
- Year build
- -
- Type
- Detached
- Bedrooms
- 4 + 2
- Bathrooms
- 3
- Parking spots
- 6.0 Total | 2.0 Garage
- Floor
- -
- Balcony
- -
- Pool
- None
- External material
- Brick
- Roof type
- -
- Lot frontage
- -
- Lot depth
- -
- Heating
- Forced Air
- Fire place(s)
- Y
- Main
- Living
- 15’1” x 15’9”
- Dining
- 11’2” x 8’10”
- Kitchen
- 10’6” x 7’3”
- Prim Bdrm
- 12’10” x 11’2”
- 2nd Br
- 18’8” x 8’2”
- 3rd Br
- 11’2” x 7’10”
- 4th Br
- 8’10” x 8’2”
- Bsmt
- 5th Br
- 12’2” x 12’2”
- Br
- 14’5” x 10’2”
Listing Brokerage
- MLS® Listing
- E9307636
- Brokerage
- HOMELIFE NEW WORLD REALTY INC.
Similar homes for sale
These homes have similar price range, details and proximity to 92 Fairglen






