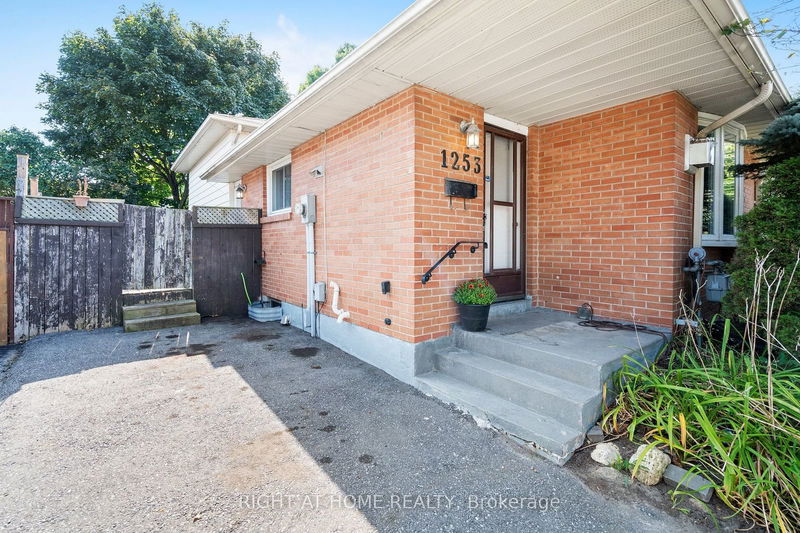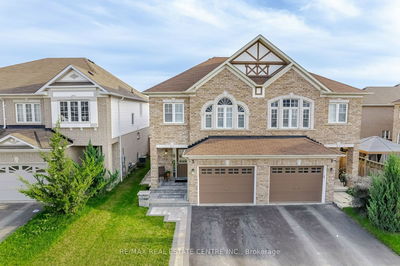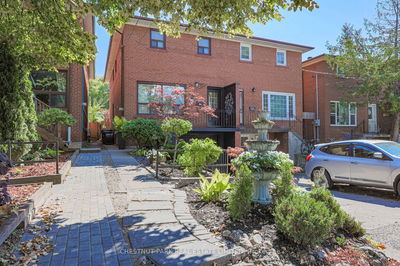1253 Oxford
Lakeview | Oshawa
$679,900.00
Listed 29 days ago
- 4 bed
- 2 bath
- - sqft
- 3.0 parking
- Semi-Detached
Instant Estimate
$704,346
+$24,446 compared to list price
Upper range
$773,087
Mid range
$704,346
Lower range
$635,605
Property history
- Now
- Listed on Sep 9, 2024
Listed for $679,900.00
29 days on market
Location & area
Schools nearby
Home Details
- Description
- Welcome To 1253 Oxford St In Oshawa! This 3-Level Back Split Has 4 Bedrooms | 2 Bathrooms And Recently Finished Basement With Vinyl Flooring. This Property Is Located Minutes To The Amazing Oshawa Waterfront, Durham College, Ontario Tech & Lakeridge Health! Plus - It's Located Minutes to the GO Transit, Durham Region Transit, the 401 & More! The Community Is Close to Great Shopping including The Oshawa Centre, Costco, Walmart & More! This Home Has Three Levels Of Living Plus A Finished Basement! This Main Level Features: Large Eat-In Kitchen, Dining Room & Living Room With Large Window (Newer), Upper Level: Primary Bedroom W/ Large W/In Closet & 2nd Bedroom with Main Bathroom. Lower-Level 3rd Bedroom & 4 Bedroom plus the 2nd Bathroom. The Basement (Recently Finished) With Vinyl Flooring, Gas Wood Stove and Laundry - Great Space For Entertaining! This Home Has a 3 Car Driveway, Deck & Shed In The yard. This Home Needs Some TLC & Is A Perfect Home For A First Time Homebuyer, Contractor Or Someone Looking To Downsize!
- Additional media
- -
- Property taxes
- $3,690.88 per year / $307.57 per month
- Basement
- Finished
- Year build
- 51-99
- Type
- Semi-Detached
- Bedrooms
- 4
- Bathrooms
- 2
- Parking spots
- 3.0 Total
- Floor
- -
- Balcony
- -
- Pool
- None
- External material
- Alum Siding
- Roof type
- -
- Lot frontage
- -
- Lot depth
- -
- Heating
- Baseboard
- Fire place(s)
- Y
- Main
- Kitchen
- 9’9” x 13’2”
- Dining
- 8’2” x 11’2”
- Living
- 11’4” x 14’8”
- Upper
- Prim Bdrm
- 9’7” x 11’5”
- 2nd Br
- 8’4” x 11’5”
- Lower
- 3rd Br
- 8’1” x 12’2”
- 4th Br
- 9’10” x 12’2”
- Bsmt
- Rec
- 11’5” x 24’9”
- Utility
- 6’6” x 20’6”
Listing Brokerage
- MLS® Listing
- E9307681
- Brokerage
- RIGHT AT HOME REALTY
Similar homes for sale
These homes have similar price range, details and proximity to 1253 Oxford









