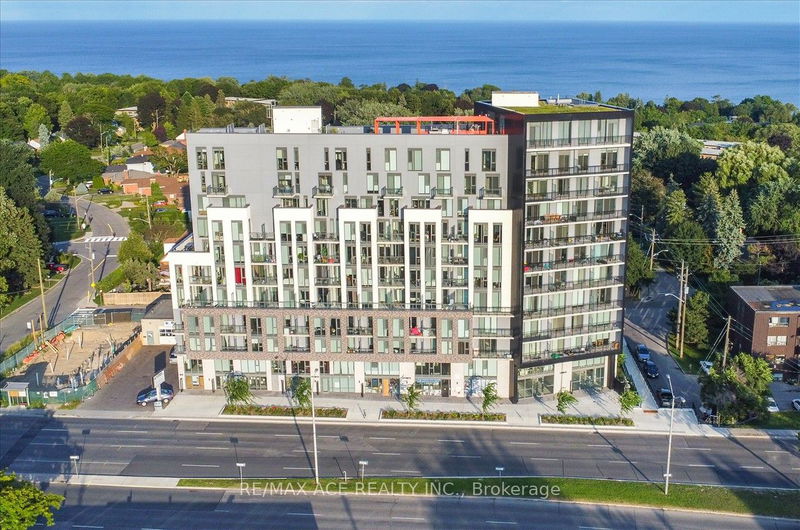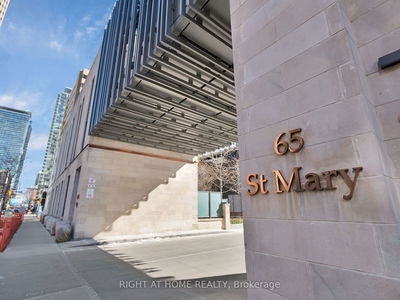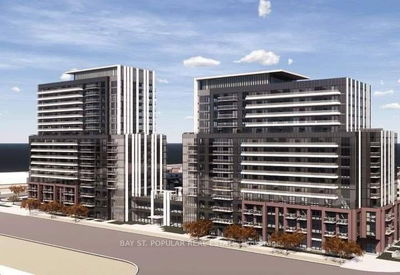909 - 90 Glen Everest
Birchcliffe-Cliffside | Toronto
$799,900.00
Listed 28 days ago
- 2 bed
- 2 bath
- 900-999 sqft
- 1.0 parking
- Condo Apt
Instant Estimate
$780,933
-$18,967 compared to list price
Upper range
$841,917
Mid range
$780,933
Lower range
$719,950
Property history
- Now
- Listed on Sep 9, 2024
Listed for $799,900.00
28 days on market
- Aug 21, 2024
- 2 months ago
Terminated
Listed for $829,900.00 • 18 days on market
Location & area
Schools nearby
Home Details
- Description
- Experience modern urban living at Merge Condos in the scenic & quickly developing area of Birchcliffe/Cliffisde! Spacious primary bedroom comes with floor-to-ceiling windows, big closets& standing shower 3pc ensuite bath. Additional full 4pc bath with a deep tub for added convenience & comfort. The unit offers a seamless open concept floor plan, beautiful laminate flooring throughout. Relax, entertain and garden on huge private terrace (218 SqFt) with a walkout. Enjoy scenic south-facing views of mature trees, a quiet residential area & Lake Ontario. Indulge in the convenience of nearby Groceries, Eateries, Cafes, Lake, Bluffs, Trails, Fitness and Yoga Centre, Doorstep TTC bus service, GO transit, and a short distance to downtown. Rooftop amenities included in/outdoor party room, private dinning area, cabanas, fire pit, yoga.
- Additional media
- https://realfeedsolutions.com/vtour/90GlenEverestRd-Unit909/index_.php
- Property taxes
- $2,809.10 per year / $234.09 per month
- Condo fees
- $666.96
- Basement
- None
- Year build
- 0-5
- Type
- Condo Apt
- Bedrooms
- 2
- Bathrooms
- 2
- Pet rules
- Restrict
- Parking spots
- 1.0 Total | 1.0 Garage
- Parking types
- Owned
- Floor
- -
- Balcony
- Terr
- Pool
- -
- External material
- Brick
- Roof type
- -
- Lot frontage
- -
- Lot depth
- -
- Heating
- Forced Air
- Fire place(s)
- N
- Locker
- Owned
- Building amenities
- Concierge, Gym, Media Room, Party/Meeting Room, Recreation Room, Rooftop Deck/Garden
- Main
- Prim Bdrm
- 10’4” x 9’6”
- 2nd Br
- 10’10” x 7’11”
- Living
- 19’2” x 13’1”
- Kitchen
- 19’2” x 13’1”
- Dining
- 19’2” x 13’1”
- Bathroom
- 8’4” x 5’9”
- Bathroom
- 6’9” x 4’11”
Listing Brokerage
- MLS® Listing
- E9307822
- Brokerage
- RE/MAX ACE REALTY INC.
Similar homes for sale
These homes have similar price range, details and proximity to 90 Glen Everest









