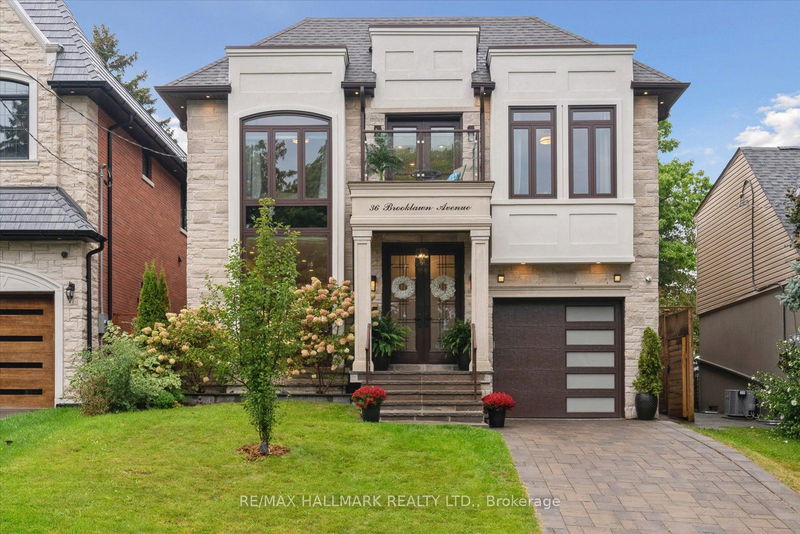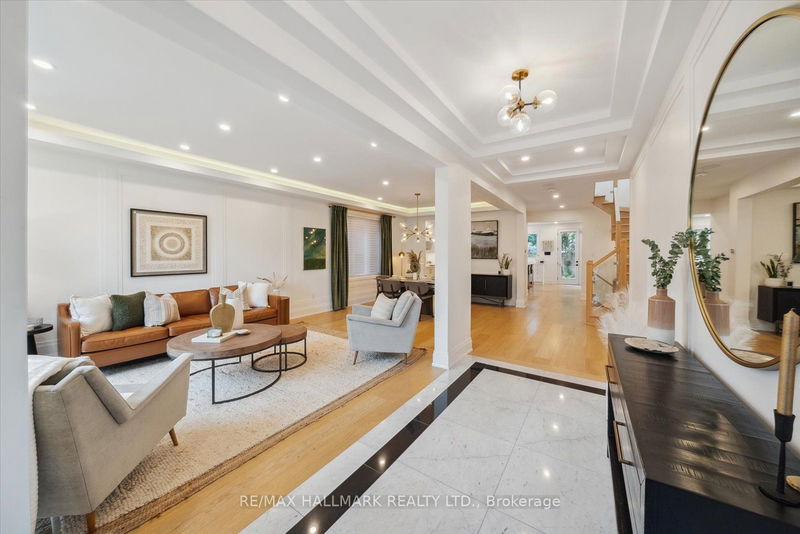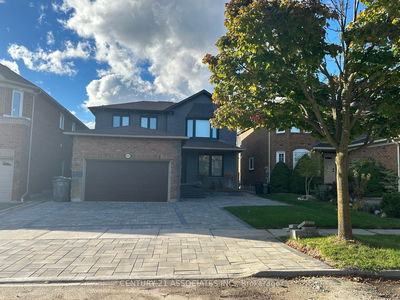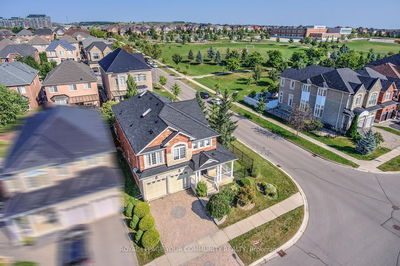36 Brooklawn
Cliffcrest | Toronto
$2,578,000.00
Listed about 1 month ago
- 4 bed
- 5 bath
- 3000-3500 sqft
- 3.0 parking
- Detached
Instant Estimate
$2,463,188
-$114,813 compared to list price
Upper range
$2,771,919
Mid range
$2,463,188
Lower range
$2,154,456
Property history
- Now
- Listed on Sep 9, 2024
Listed for $2,578,000.00
30 days on market
Location & area
Schools nearby
Home Details
- Description
- Elegance and style define this stunning custom Bluffs home. Spanning over 3,000 square feet across the main and upper levels, this residence boasts a bright, open-concept living area with wainscoting, pot lights, and soaring 9-foot ceilings. The modern gourmet kitchen, featuring a waterfall center island, built-in range, and gas cooktop, is perfect for family gatherings. It seamlessly connects to a cozy family room with a gas fireplace, floor-to-ceiling windows, and a walkout to a large deck. A main floor office completes this level.Upstairs, you'll find four generously sized bedrooms, including a private primary retreat with a luxurious ensuite bathroom, porcelain tiles, a skylight, and a spacious walk-in closet with built-ins. A convenient upper-level laundry room and a front balcony add to the appeal.The lower level is designed for entertainment with a large rec room, wet bar, and wall fireplace, ideal for movie nights. An additional rear sitting area, fifth bedroom with a three-piece ensuite, and walkout to a fully landscaped backyard enhance the home's functionality.Perfect for a growing family, this property offers lifestyle and location. Walk to excellent schools, TTC, and the GO station, with easy access to downtown. This home is a must-see!
- Additional media
- https://player.vimeo.com/video/1007490334?title=0&byline=0&portrait=0&badge=0&autopause=0&player_id=0&app_id=58479
- Property taxes
- $11,315.87 per year / $942.99 per month
- Basement
- Fin W/O
- Year build
- 0-5
- Type
- Detached
- Bedrooms
- 4 + 1
- Bathrooms
- 5
- Parking spots
- 3.0 Total | 1.0 Garage
- Floor
- -
- Balcony
- -
- Pool
- None
- External material
- Brick
- Roof type
- -
- Lot frontage
- -
- Lot depth
- -
- Heating
- Forced Air
- Fire place(s)
- Y
- Main
- Living
- 14’1” x 11’7”
- Dining
- 13’11” x 11’7”
- Kitchen
- 14’4” x 16’0”
- Family
- 14’2” x 14’4”
- Office
- 9’5” x 8’0”
- 2nd
- Prim Bdrm
- 14’6” x 18’10”
- 2nd Br
- 13’3” x 13’11”
- 3rd Br
- 13’2” x 11’3”
- 4th Br
- 15’2” x 11’3”
- Lower
- Rec
- 27’12” x 16’12”
- Media/Ent
- 17’5” x 13’10”
- 5th Br
- 13’10” x 11’6”
Listing Brokerage
- MLS® Listing
- E9308692
- Brokerage
- RE/MAX HALLMARK REALTY LTD.
Similar homes for sale
These homes have similar price range, details and proximity to 36 Brooklawn









