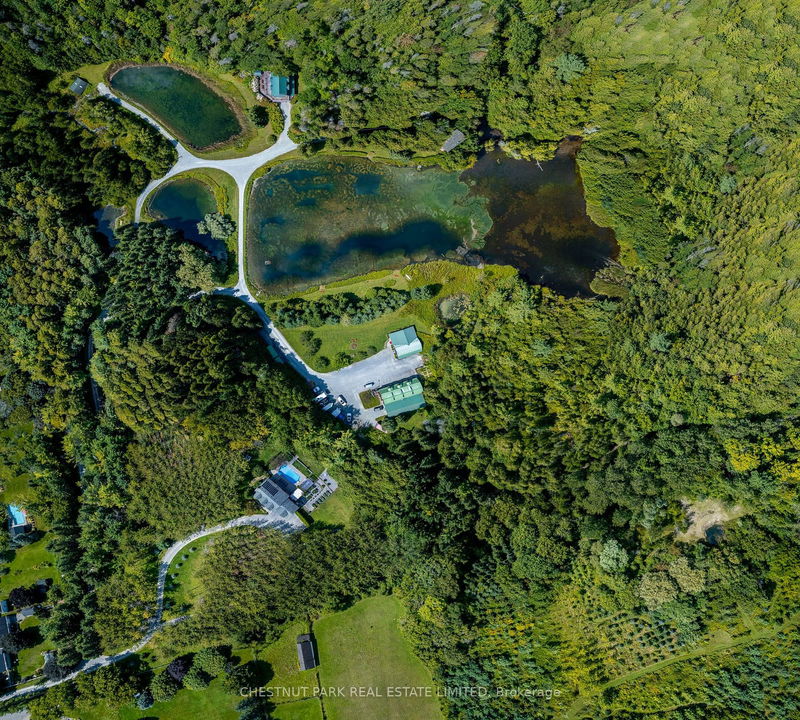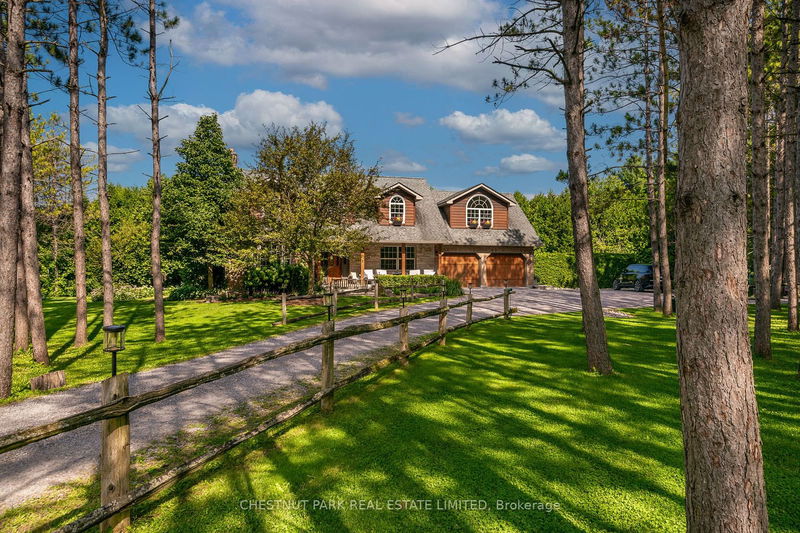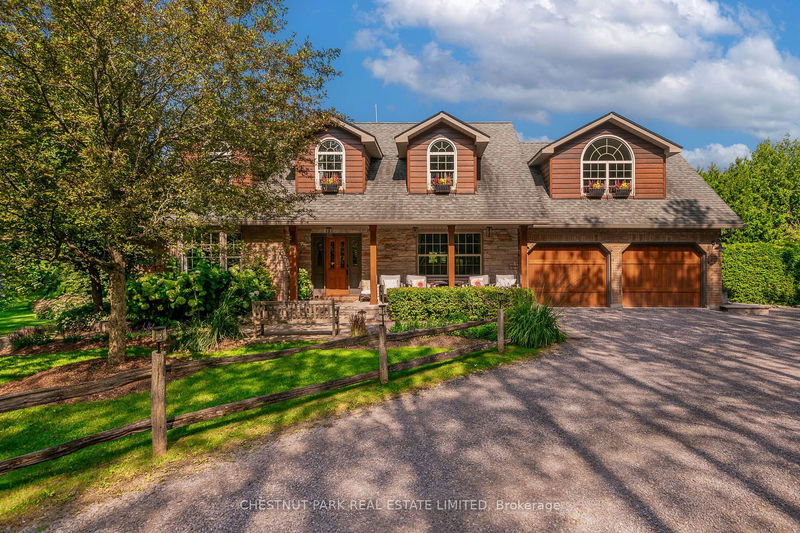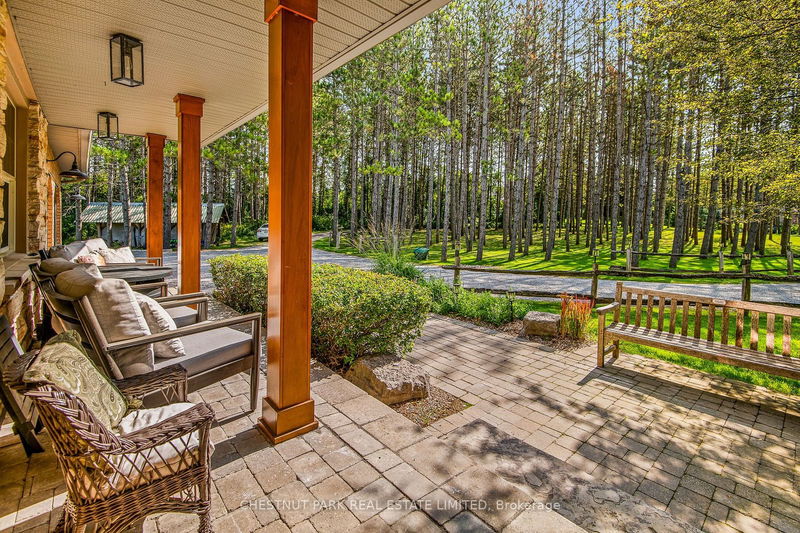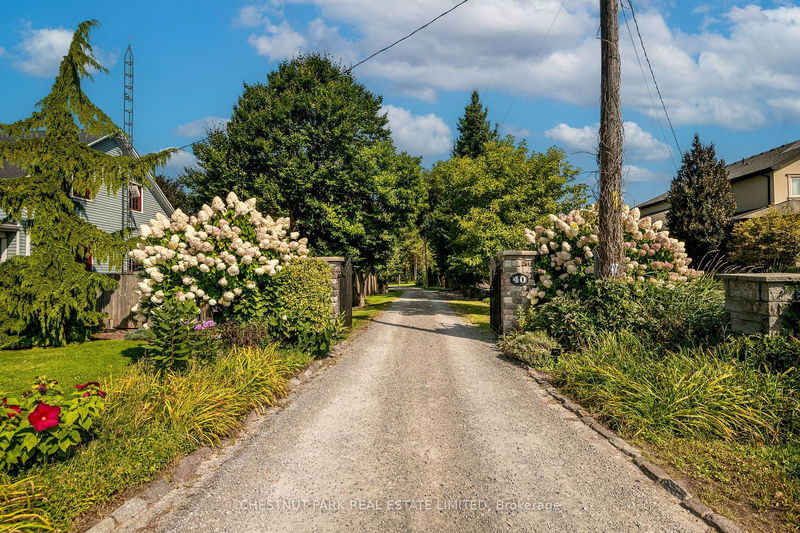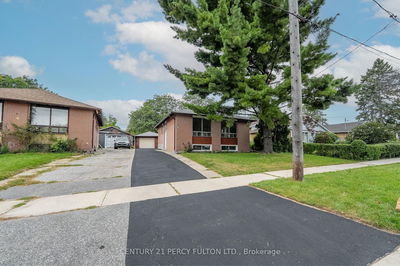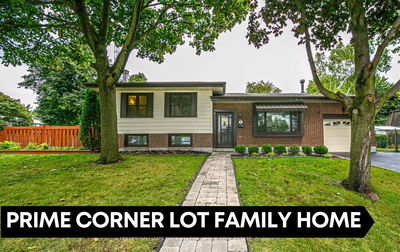40 Hurd
Raglan | Oshawa
$4,295,000.00
Listed about 1 month ago
- 3 bed
- 3 bath
- - sqft
- 12.0 parking
- Detached
Instant Estimate
$3,518,997
-$776,004 compared to list price
Upper range
$4,016,920
Mid range
$3,518,997
Lower range
$3,021,073
Property history
- Now
- Listed on Sep 9, 2024
Listed for $4,295,000.00
32 days on market
- Jun 10, 2024
- 4 months ago
Expired
Listed for $4,295,000.00 • 2 months on market
- Apr 15, 2024
- 6 months ago
Terminated
Listed for $4,295,000.00 • about 2 months on market
- Sep 14, 2023
- 1 year ago
Expired
Listed for $4,500,000.00 • 3 months on market
- Jun 8, 2023
- 1 year ago
Expired
Listed for $5,575,000.00 • 3 months on market
Location & area
Schools nearby
Home Details
- Description
- Welcome to 40 Hurd St, a secluded haven less than one hour from downtown Toronto. Escape the hustle and bustle of the city and immerse yourself in this tranquil and well maintained landscape. The main residence boasts 3 bedrooms and bathrooms and all the amenities you would expect from a modern residence. Lounge in the peaceful backyard by your swimming pool and outdoor dining area, perfect for relaxing with your family or hosting large gatherings. The garden awaits your personal touch with plenty of room to grow all of your favorite herbs and vegetables. Beyond the main home the property includes a 2-story lodge for events, a cabin overlooking the pond, a 6-bay barn-style garage with a 2nd story loft and a large workshop that can handle any hobby you have a in mind. Enjoy fishing for Trout on your large private ponds, long walks or ATV riding on your private maintained trails that run through your own forest abundant with wildlife.
- Additional media
- https://tours.realtytours.ca/40-hurd-st-oshawa/#!/3dtour
- Property taxes
- $19,115.60 per year / $1,592.97 per month
- Basement
- Part Fin
- Year build
- -
- Type
- Detached
- Bedrooms
- 3
- Bathrooms
- 3
- Parking spots
- 12.0 Total | 2.0 Garage
- Floor
- -
- Balcony
- -
- Pool
- Inground
- External material
- Brick
- Roof type
- -
- Lot frontage
- -
- Lot depth
- -
- Heating
- Heat Pump
- Fire place(s)
- Y
- Main
- Living
- 12’11” x 14’11”
- Dining
- 14’12” x 13’1”
- Family
- 14’12” x 12’7”
- Kitchen
- 12’9” x 19’4”
- Other
- 9’1” x 15’4”
- 2nd
- Prim Bdrm
- 12’0” x 21’5”
- 2nd Br
- 16’2” x 13’1”
- 3rd Br
- 14’0” x 21’5”
Listing Brokerage
- MLS® Listing
- E9308894
- Brokerage
- CHESTNUT PARK REAL ESTATE LIMITED
Similar homes for sale
These homes have similar price range, details and proximity to 40 Hurd
