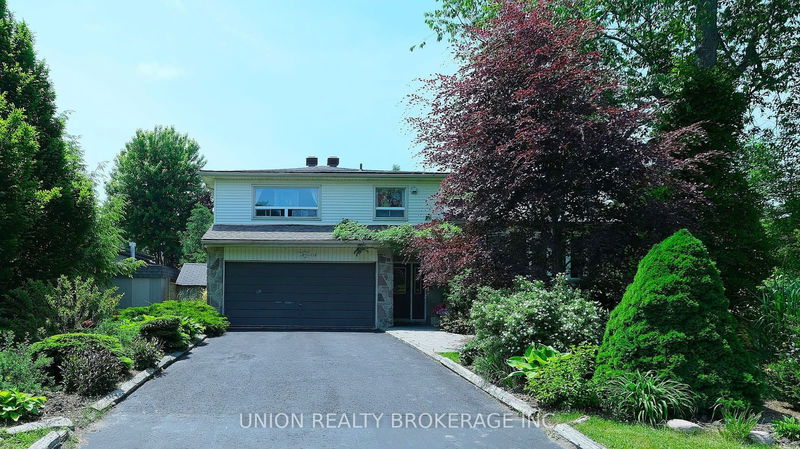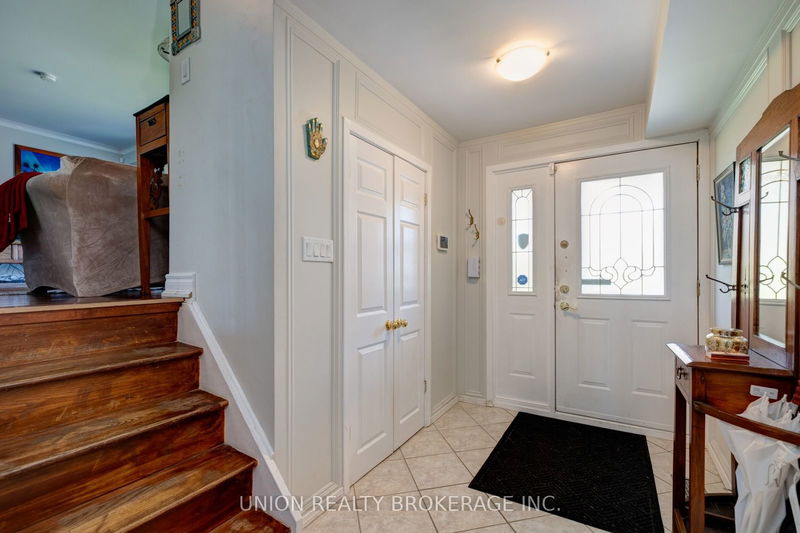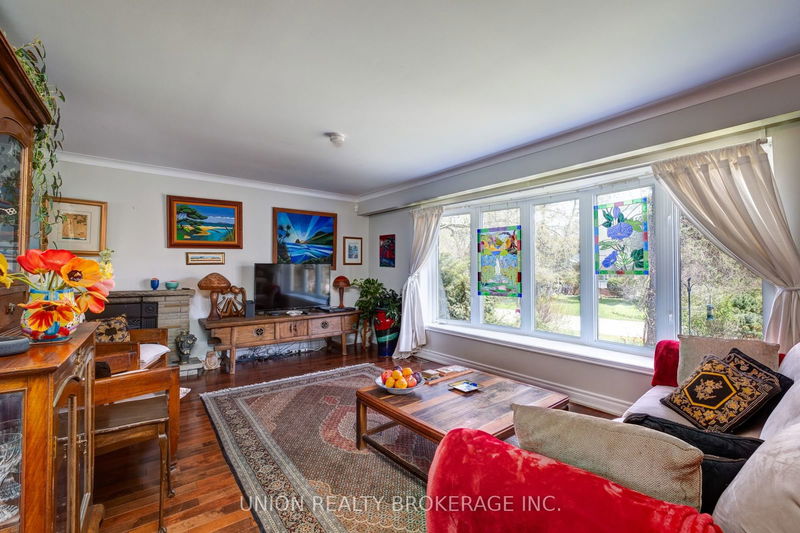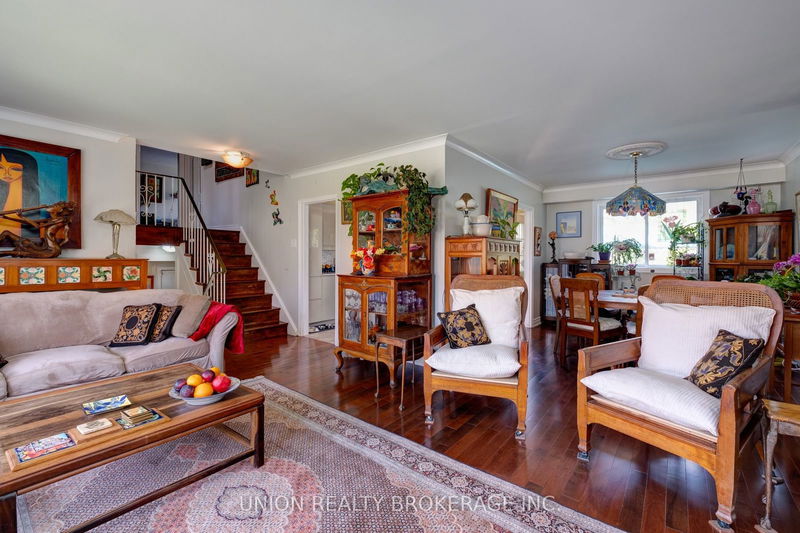112 Toynbee
Guildwood | Toronto
$1,269,900.00
Listed about 1 month ago
- 4 bed
- 2 bath
- - sqft
- 6.0 parking
- Detached
Instant Estimate
$1,262,333
-$7,567 compared to list price
Upper range
$1,402,374
Mid range
$1,262,333
Lower range
$1,122,291
Property history
- Now
- Listed on Sep 9, 2024
Listed for $1,269,900.00
30 days on market
- Jul 15, 2024
- 3 months ago
Terminated
Listed for $1,269,900.00 • 24 days on market
- May 6, 2024
- 5 months ago
Terminated
Listed for $1,299,000.00 • 2 months on market
Location & area
Schools nearby
Home Details
- Description
- Fantastic opportunity to own a 4+1 bedroom on a pool size lot. Nestled in the Guild ideally set back from the street, this spacious family home boasts a spacious layout and an expansive 50 x 145 foot lot hosting lush gardens and coveted Wisteria, Lilac, and Ginkgo trees. This residence offers ample room to live and grow. Featuring hardwood floors, large bay window in living room, 2 gas brick fireplaces, a renovated kitchen (2017) with walkout to deck, renovated washrooms, upgraded windows, built-in double garage, and multiple tandem parking. Conveniently located with close proximity to Guildwood Go Transit, TTC, and Kingston Road. Enjoy leisurely walks in the nearby Guildwood Park and waterfront trails, or tee off at Scarborough Golf and Country Club. Schools include Guildwood Junior Public School, Jack Miner Senior Public School, and Sir Wilfrid Laurier Collegiate Institute.
- Additional media
- https://my.matterport.com/show/?m=j7qySWGK3p4
- Property taxes
- $5,092.86 per year / $424.41 per month
- Basement
- Finished
- Year build
- -
- Type
- Detached
- Bedrooms
- 4 + 1
- Bathrooms
- 2
- Parking spots
- 6.0 Total | 2.0 Garage
- Floor
- -
- Balcony
- -
- Pool
- None
- External material
- Stone
- Roof type
- -
- Lot frontage
- -
- Lot depth
- -
- Heating
- Forced Air
- Fire place(s)
- Y
- Main
- Living
- 19’2” x 13’5”
- Dining
- 10’2” x 12’2”
- Kitchen
- 10’10” x 11’9”
- Ground
- Prim Bdrm
- 20’10” x 10’8”
- Upper
- 2nd Br
- 13’9” x 10’3”
- 3rd Br
- 11’3” x 15’3”
- 4th Br
- 10’10” x 11’9”
- Bsmt
- Rec
- 20’9” x 11’7”
- Laundry
- 13’3” x 10’9”
Listing Brokerage
- MLS® Listing
- E9308174
- Brokerage
- UNION REALTY BROKERAGE INC.
Similar homes for sale
These homes have similar price range, details and proximity to 112 Toynbee









