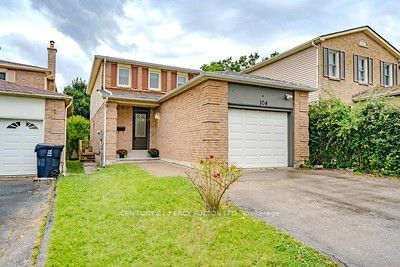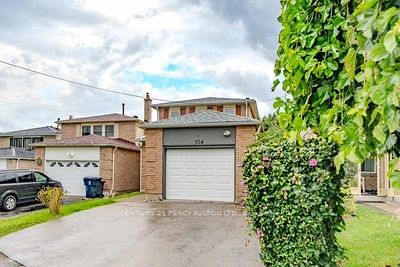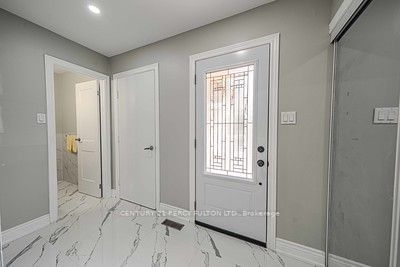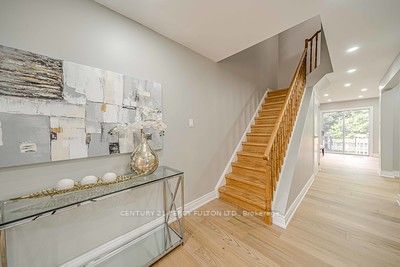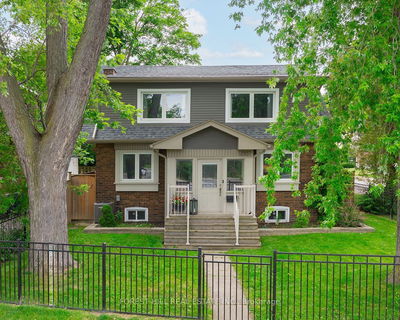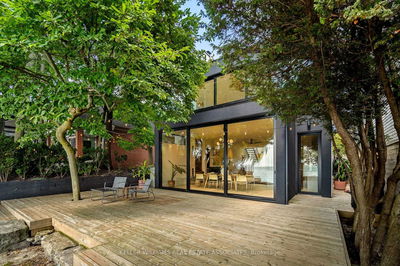104 Shady Hollow
Milliken | Toronto
$999,000.00
Listed 27 days ago
- 3 bed
- 4 bath
- - sqft
- 3.0 parking
- Detached
Instant Estimate
$1,155,051
+$156,051 compared to list price
Upper range
$1,264,113
Mid range
$1,155,051
Lower range
$1,045,989
Property history
- Now
- Listed on Sep 10, 2024
Listed for $999,000.00
27 days on market
Location & area
Schools nearby
Home Details
- Description
- Discover this charming 3+1 bedroom detached home that seamlessly combines comfort and style with an enviable location backing onto a park. A full renovation includes all new floors and upgraded washrooms leading to a beautifully finished basement complete with a kitchen, washroom, bedroom, and recreation room, with rental income.The main level boasts a modern kitchen with granite countertops and a brand-new backsplash. The primary bedroom offers a private ensuite, while the spacious secondary bedrooms feature 2 pc Ensuite. Front porch with open concept creates a welcoming entrance. Fresh paint throughout gives the home a crisp, modern feel.Minutes away from all essential amenities including TTC, supermarkets, shopping malls, banks, schools, a library, and parks. A quick drive to Scarborough Town Centre, Hwy 401, and 407 enhances this home's convenience, mins to catholic and public schools.An exceptional opportunity for both living and investment!
- Additional media
- https://savannaproductions.smugmug.com/Real-Estate/104-Shady-Hollow-Dr-Toronto
- Property taxes
- $4,320.35 per year / $360.03 per month
- Basement
- Finished
- Basement
- Sep Entrance
- Year build
- -
- Type
- Detached
- Bedrooms
- 3 + 1
- Bathrooms
- 4
- Parking spots
- 3.0 Total | 1.0 Garage
- Floor
- -
- Balcony
- -
- Pool
- None
- External material
- Alum Siding
- Roof type
- -
- Lot frontage
- -
- Lot depth
- -
- Heating
- Forced Air
- Fire place(s)
- N
- Main
- Living
- 15’3” x 9’12”
- Dining
- 9’12” x 9’12”
- Kitchen
- 17’1” x 8’1”
- 2nd
- Prim Bdrm
- 14’3” x 11’2”
- 2nd Br
- 11’8” x 9’10”
- 3rd Br
- 9’4” x 9’2”
- Bsmt
- Br
- 10’5” x 9’10”
- Living
- 14’6” x 14’0”
- Kitchen
- 12’0” x 7’4”
Listing Brokerage
- MLS® Listing
- E9309945
- Brokerage
- CENTURY 21 PERCY FULTON LTD.
Similar homes for sale
These homes have similar price range, details and proximity to 104 Shady Hollow
