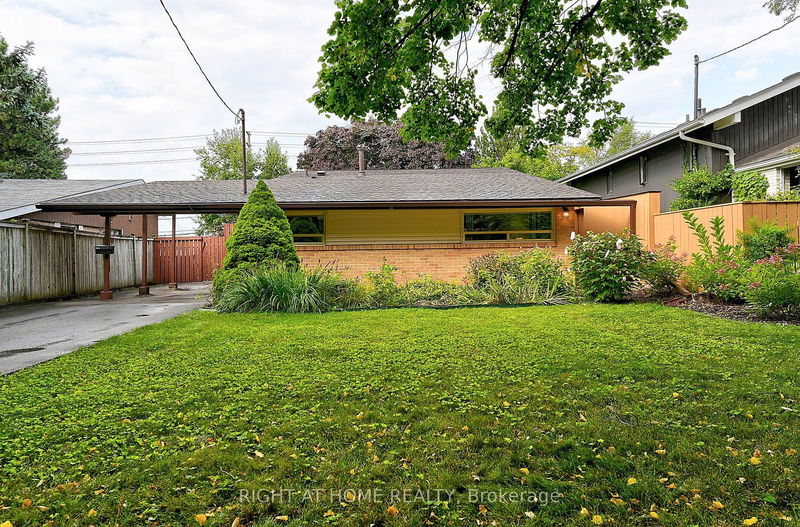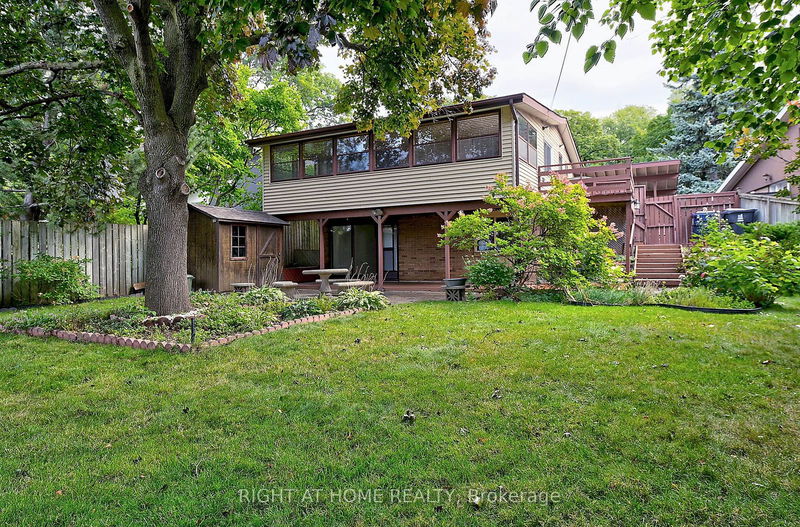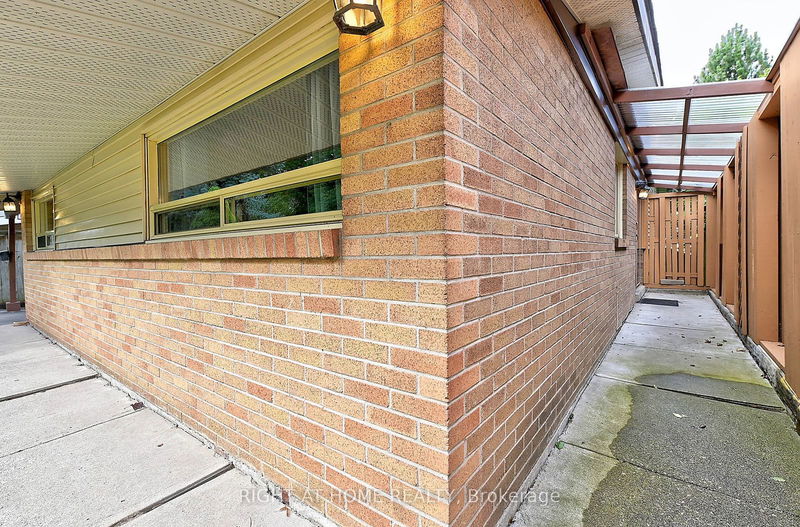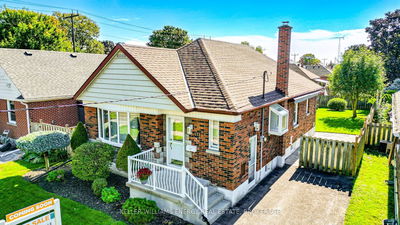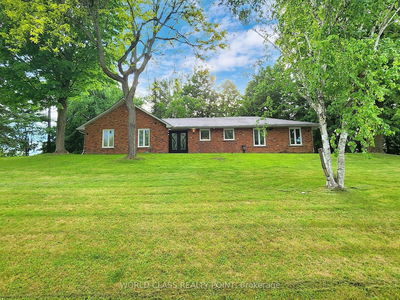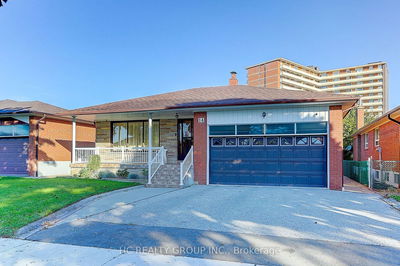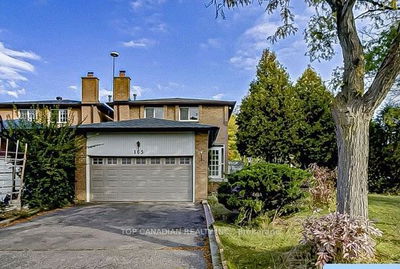34 Oakley
Bendale | Toronto
$1,088,888.00
Listed 29 days ago
- 3 bed
- 2 bath
- - sqft
- 4.0 parking
- Detached
Instant Estimate
$1,025,120
-$63,768 compared to list price
Upper range
$1,156,758
Mid range
$1,025,120
Lower range
$893,482
Property history
- Sep 10, 2024
- 29 days ago
Price Change
Listed for $1,088,888.00 • 9 days on market
Location & area
Schools nearby
Home Details
- Description
- Welcome to the coveted Bendale neighbourhood. This backsplit home has 3 levels and features 3 bedrooms, 2 bathrooms, main floor Primary Bedroom and huge sunroom! Walkout from the lower level to a spacious and beautifully landscaped and fully fenced backyard. Nestled on a generously sized lot, it enjoys a private setting with no rear neighbours, providing serene surroundings. Perfectly situated, this property provides easy access to transit, schools, hospital, grocery stores, and more, promising a lifestyle of unparalleled convenience and connectivity.
- Additional media
- https://www.imagemaker360.com/IDX181452
- Property taxes
- $3,756.00 per year / $313.00 per month
- Basement
- Crawl Space
- Basement
- Fin W/O
- Year build
- -
- Type
- Detached
- Bedrooms
- 3
- Bathrooms
- 2
- Parking spots
- 4.0 Total | 1.0 Garage
- Floor
- -
- Balcony
- -
- Pool
- None
- External material
- Alum Siding
- Roof type
- -
- Lot frontage
- -
- Lot depth
- -
- Heating
- Forced Air
- Fire place(s)
- N
- Upper
- Living
- 15’3” x 14’6”
- Dining
- 10’8” x 10’6”
- Solarium
- 21’1” x 10’6”
- Kitchen
- 9’12” x 8’12”
- Main
- Prim Bdrm
- 13’8” x 11’0”
- 2nd Br
- 14’4” x 9’7”
- 3rd Br
- 12’0” x 9’9”
- Lower
- Rec
- 23’12” x 14’7”
Listing Brokerage
- MLS® Listing
- E9309272
- Brokerage
- RIGHT AT HOME REALTY
Similar homes for sale
These homes have similar price range, details and proximity to 34 Oakley
