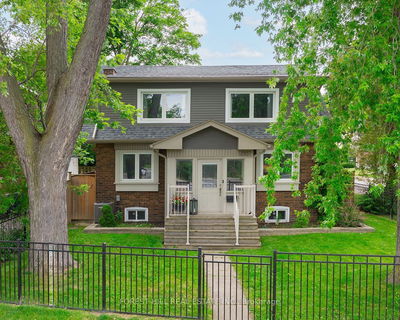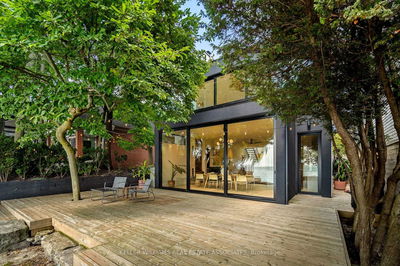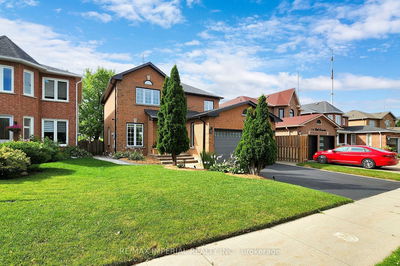164 Darlingside
West Hill | Toronto
$1,279,900.00
Listed 28 days ago
- 3 bed
- 3 bath
- - sqft
- 3.0 parking
- Detached
Instant Estimate
$1,237,082
-$42,818 compared to list price
Upper range
$1,347,230
Mid range
$1,237,082
Lower range
$1,126,933
Property history
- Now
- Listed on Sep 9, 2024
Listed for $1,279,900.00
28 days on market
- Aug 7, 2024
- 2 months ago
Terminated
Listed for $1,289,000.00 • about 1 month on market
Location & area
Schools nearby
Home Details
- Description
- This stunning 4-level back split offers a perfect blend of elegance, and modern updates. Each level provides ample room, showcasing diligent upkeep and pride of ownership from it's original owners. Discover quality workmanship throughout the home. The main floor layout is enhanced by great space, cleanliness, a lovely kitchen, with three bedrooms on the upper level, and a luxury, spa-like primary bathroom, providing a serene retreat. The lower level and basement offers additional potential with space that can be transformed, ideal for accommodating diverse needs with a nice walkout to the backyard. The basement also features a kitchen perfect for guests or in-law suites. Enjoy your private backyard oasis with a sparkling pool, the soothing sauna in the basement or the bar on the lower level, that provide exceptional spaces for relaxation and entertainment. The location is close to public transportation, highways, and amenities. Come take a look! Please check attached feature sheet.
- Additional media
- -
- Property taxes
- $3,636.36 per year / $303.03 per month
- Basement
- Finished
- Year build
- -
- Type
- Detached
- Bedrooms
- 3
- Bathrooms
- 3
- Parking spots
- 3.0 Total | 1.0 Garage
- Floor
- -
- Balcony
- -
- Pool
- Inground
- External material
- Brick
- Roof type
- -
- Lot frontage
- -
- Lot depth
- -
- Heating
- Forced Air
- Fire place(s)
- Y
- Main
- Foyer
- 8’8” x 4’12”
- Living
- 13’4” x 11’9”
- Dining
- 11’9” x 8’7”
- Kitchen
- 16’4” x 10’5”
- Upper
- Prim Bdrm
- 13’1” x 12’0”
- 2nd Br
- 10’3” x 9’9”
- Office
- 6’2” x 3’11”
- Lower
- 3rd Br
- 10’4” x 9’3”
- Family
- 22’8” x 12’9”
- Bsmt
- Games
- 12’8” x 11’1”
- Kitchen
- 14’2” x 9’7”
- Furnace
- 9’6” x 6’10”
Listing Brokerage
- MLS® Listing
- E9310511
- Brokerage
- RE/MAX ULTIMATE REALTY INC.
Similar homes for sale
These homes have similar price range, details and proximity to 164 Darlingside









