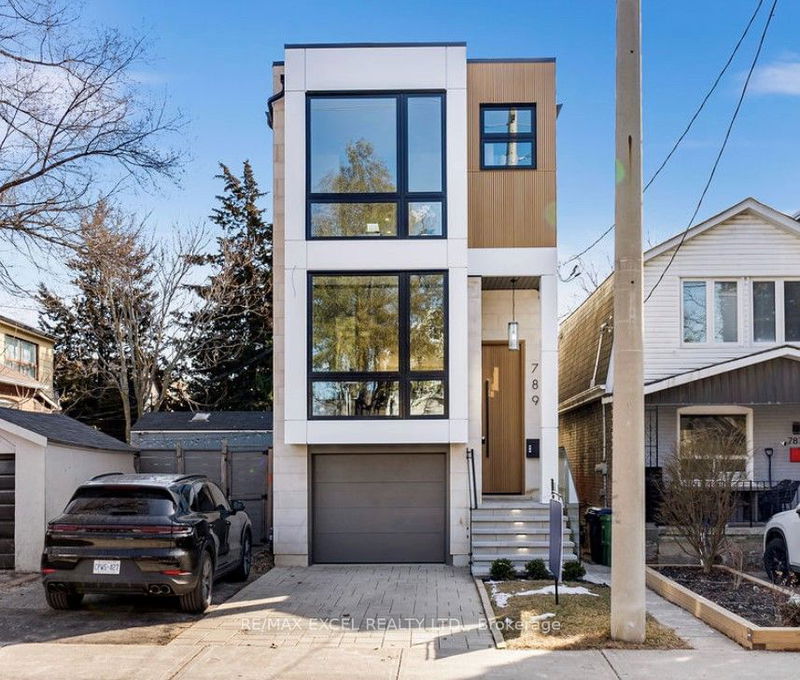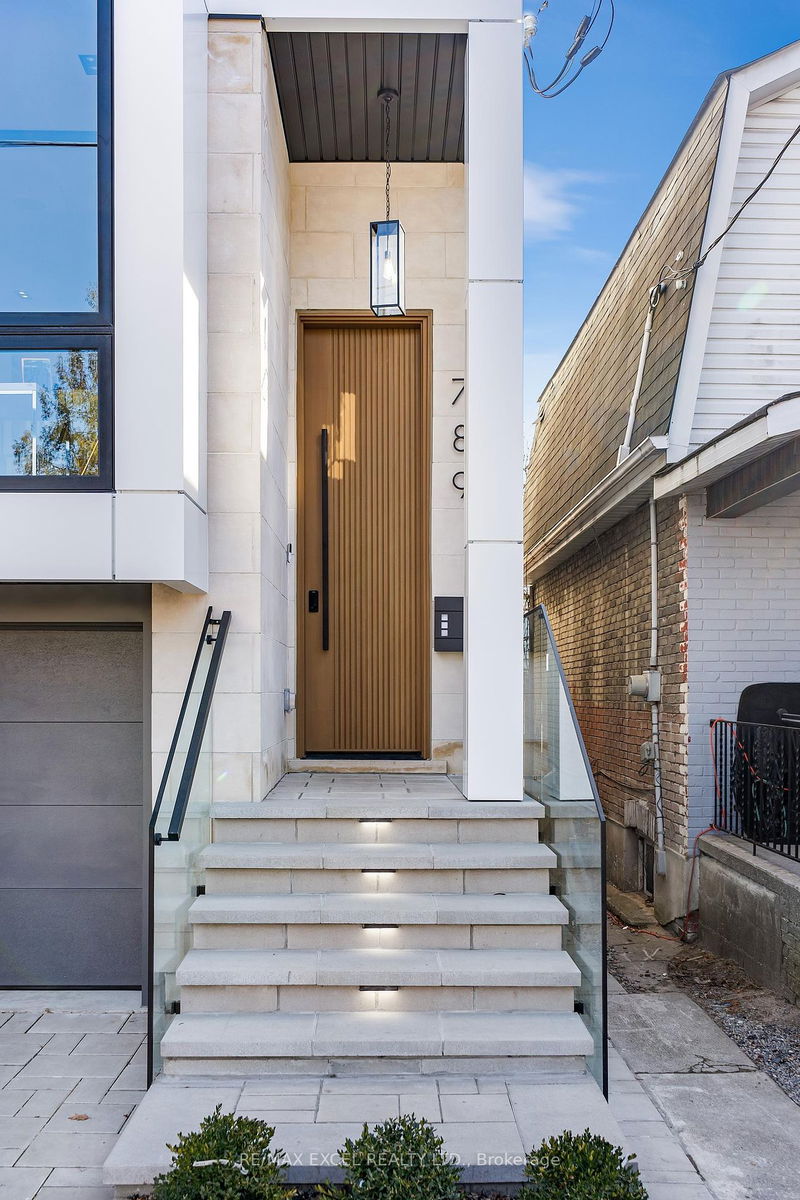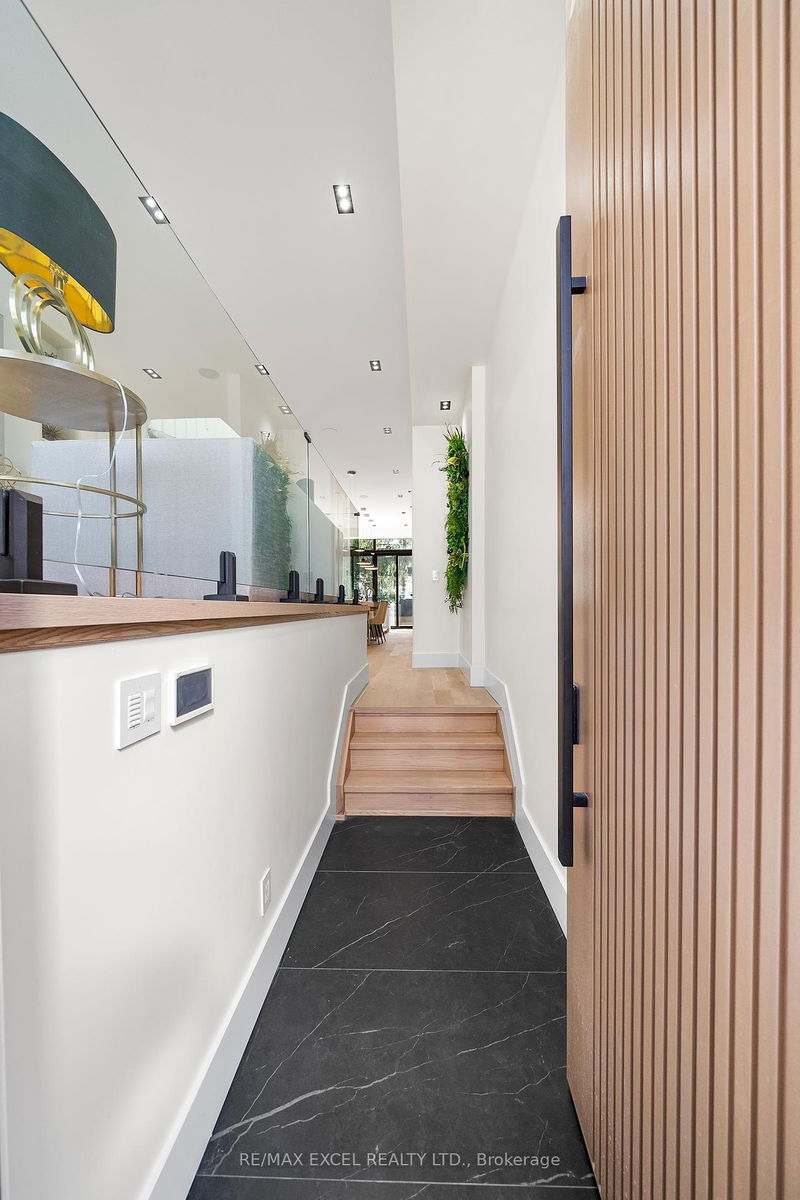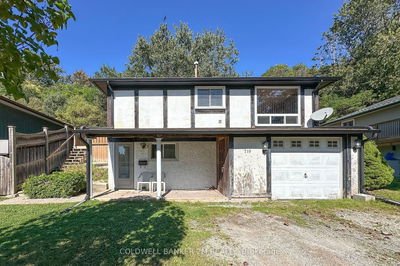789 Sammon
Danforth Village-East York | Toronto
$1,999,000.00
Listed 26 days ago
- 3 bed
- 5 bath
- - sqft
- 2.0 parking
- Detached
Instant Estimate
$1,988,578
-$10,422 compared to list price
Upper range
$2,260,033
Mid range
$1,988,578
Lower range
$1,717,124
Property history
- Now
- Listed on Sep 11, 2024
Listed for $1,999,000.00
26 days on market
- Jun 6, 2024
- 4 months ago
Terminated
Listed for $2,188,000.00 • 22 days on market
- Apr 4, 2024
- 6 months ago
Terminated
Listed for $1,899,000.00 • 17 days on market
Location & area
Schools nearby
Home Details
- Description
- Resplendent Home Reinterprets Timeless modern/contemporary Style. Located In Prestigious Danforth Village, East End TO's bestNeighborhood As per TO Realty Boutique. Sophisticated Finishes, Luxurious Design W/warm Natural Tones Boasting near 2500' of living space Ideal for A tech Enthusiast W/ Control4 monitoring. Sculptured Natural Limestone & ACM Panel Ext. To Magnifcent Primary Rm W/View of the CN Tower. 200AMP service. Car Charger. 5 skylights. Chic Primary Bedrm Ensuite W/5-Pc Spa-Style W/Flr ht. Additional his/her Dressing Rm in B/I. Bespoke Bedrms W/Ensuites for every rm. Open Concept Chef Kitchen W/10' Island. 72" Fireplace & 40 Bttle Wine cellar W/ambient Ltg.Main Flr office. Speakers. Majestic Flr-ceiling windows. Smart blinds R/I. Main Flr 12', 2nd Flr 9', bsmt 9'Clg.10' entrance dr. Mins to woodbine beach, hospital, trendy Danforth/Bloor Shopping & Fine Restaurants. Close To Admired Public & Private Schools. Nanny Suite. 2nd&lower flr Laundry, Heated Bsmt Flr R/I, Lower fr Kit/Bar Overlooking yard W/WO.
- Additional media
- -
- Property taxes
- $3,766.32 per year / $313.86 per month
- Basement
- Fin W/O
- Year build
- New
- Type
- Detached
- Bedrooms
- 3 + 1
- Bathrooms
- 5
- Parking spots
- 2.0 Total | 1.0 Garage
- Floor
- -
- Balcony
- -
- Pool
- None
- External material
- Metal/Side
- Roof type
- -
- Lot frontage
- -
- Lot depth
- -
- Heating
- Forced Air
- Fire place(s)
- Y
- Main
- Living
- 18’9” x 10’10”
- Dining
- 11’9” x 11’2”
- Kitchen
- 15’2” x 14’10”
- Office
- 6’10” x 10’4”
- 2nd
- Prim Bdrm
- 16’1” x 15’0”
- 2nd Br
- 12’5” x 8’1”
- 3rd Br
- 16’8” x 9’6”
- Bsmt
- Br
- 8’6” x 7’6”
- Rec
- 12’3” x 14’0”
Listing Brokerage
- MLS® Listing
- E9311658
- Brokerage
- RE/MAX EXCEL REALTY LTD.
Similar homes for sale
These homes have similar price range, details and proximity to 789 Sammon









