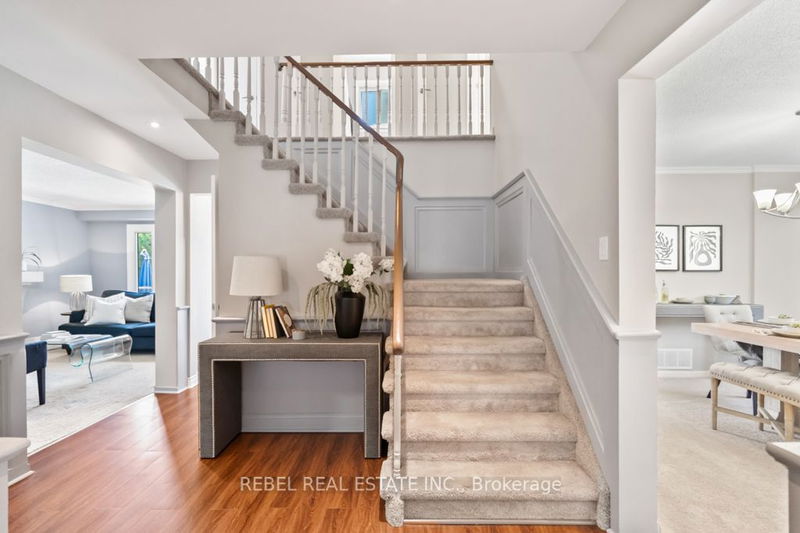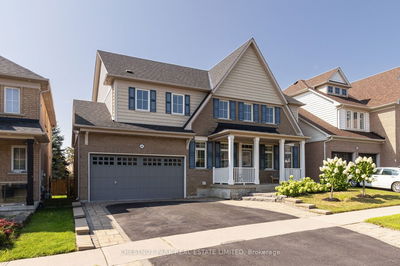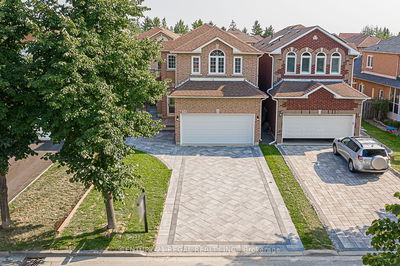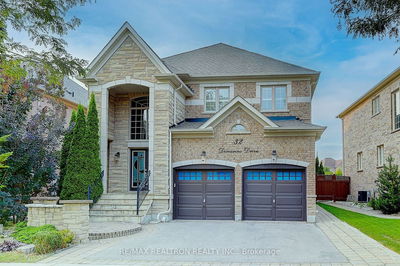15 Mattawa
Lynde Creek | Whitby
$1,299,900.00
Listed 28 days ago
- 4 bed
- 4 bath
- - sqft
- 6.0 parking
- Detached
Instant Estimate
$1,310,841
+$10,941 compared to list price
Upper range
$1,422,384
Mid range
$1,310,841
Lower range
$1,199,298
Property history
- Now
- Listed on Sep 11, 2024
Listed for $1,299,900.00
28 days on market
Location & area
Schools nearby
Home Details
- Description
- Welcome To 15 Mattawa Court, A Beautiful Family Home Nestled In The Highly Desirable Lynde Creek Community Of Whitby. Set On A Tranquil Cul-De-Sac, This Property Offers A Peaceful Retreat Situated On An Irregular Pie-Shaped Lot With Inground Pool, Backing Onto A Serene Park Adorned With Towering Cedars That Provide Both Shade, Privacy & Lush Exterior Landscaping. Step Inside To Discover 4+1 Beds, 4 Baths (4th Bed Converted to Laundry, Can Be Converted Back) & A Spacious & Modernized Home Throughout. The Heart Of The Home Is The Bright Modernized Kitchen, Offering Direct Access To A Large Deck Overlooking The Backyard Oasis, Complete With An Inviting Inground Pool & Large Workshop/Additional Garage Space. The Main Floor Also Features An Open Concept Formal Living/Dining Area As Well As A Spacious & Cozy Family Room Retreat With Electric Fireplace. The Upper Level Boasts Three Generously Sized Bedrooms (4th Bedroom Converted To Laundry), Each Offering Ample Closet Space And Natural Light Including A Primary Bedroom Retreat With Walk-In Closet & 3pc Ensuite. Downstairs, The Finished Basement Provides Additional Living Space, Featuring A Fifth Bedroom, A Three-Piece Guest Bathroom, And A Cozy Recreation Room With A Gas Fireplace & Wet Bar. Just Minutes Away From An Array Of Parks, Scenic Trails, Excellent Schools, Shopping, Transit, And All The Amenities Whitby Has To Offer.
- Additional media
- https://maddoxmedia.ca/15-mattawa-court/
- Property taxes
- $7,000.00 per year / $583.33 per month
- Basement
- Finished
- Year build
- -
- Type
- Detached
- Bedrooms
- 4 + 1
- Bathrooms
- 4
- Parking spots
- 6.0 Total | 2.0 Garage
- Floor
- -
- Balcony
- -
- Pool
- Inground
- External material
- Alum Siding
- Roof type
- -
- Lot frontage
- -
- Lot depth
- -
- Heating
- Forced Air
- Fire place(s)
- Y
- Main
- Living
- 12’3” x 13’10”
- Dining
- 12’3” x 11’8”
- Kitchen
- 7’7” x 23’5”
- Family
- 10’10” x 15’6”
- 2nd
- Prim Bdrm
- 12’12” x 18’2”
- 2nd Br
- 10’11” x 11’4”
- 3rd Br
- 8’10” x 11’2”
- 4th Br
- 12’11” x 9’0”
- Bsmt
- Rec
- 24’8” x 12’4”
Listing Brokerage
- MLS® Listing
- E9311765
- Brokerage
- REBEL REAL ESTATE INC.
Similar homes for sale
These homes have similar price range, details and proximity to 15 Mattawa









