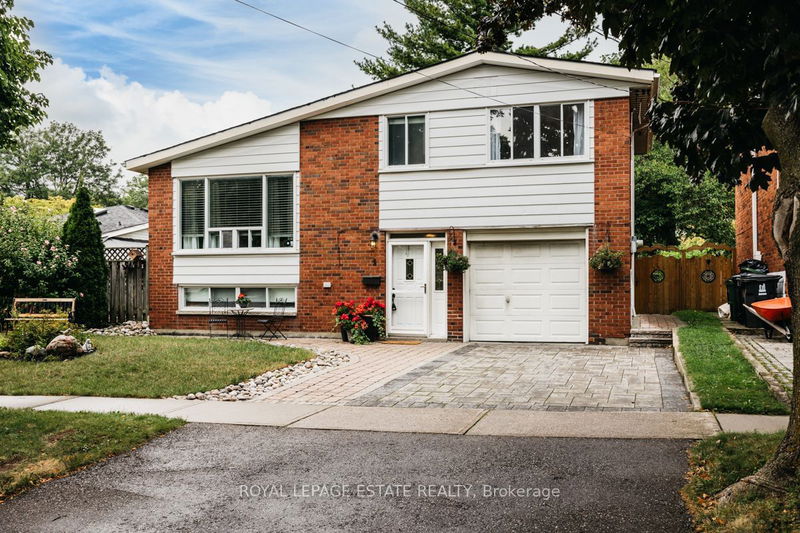4 Benorama
Woburn | Toronto
$1,070,000.00
Listed 26 days ago
- 4 bed
- 2 bath
- 1100-1500 sqft
- 2.0 parking
- Detached
Instant Estimate
$969,164
-$100,836 compared to list price
Upper range
$1,088,679
Mid range
$969,164
Lower range
$849,649
Property history
- Sep 11, 2024
- 26 days ago
Price Change
Listed for $1,070,000.00 • 12 days on market
Location & area
Schools nearby
Home Details
- Description
- Built-in the mid-century, the homes on these tree-lined streets are established, built to last and have a history of being home to families. Right at the heart sits 4 Benorama Crescent: a 4 bedroom, 2 bath detached sidesplit with a private drive, and a backyard families would dream of. Walk through the front door, and choose where you'd like to go: either up the stairs to the living room, kitchen and 3 bedrooms filled with light, or down the stairs to the family room, or through to that backyard we've hinted at.If you head out back, you'll find the picturesque backyard that makes hosting effortless: the stone patio, the firepit, the lawn space, the vegetable garden hidden around the side, and two extra large storage sheds. And on the way to the back, you'll also find the 4th bedroom & second bathroom, giving the home the potential to split into two separate units: a 3 bedroom home upstairs, and a 1 bedroom home downstairs & on the main level. When you head upstairs, you won't be disappointed by the extra-high vaulted ceilings in the living room, dining room & kitchen, and through to the bedrooms & full bath on the top level of this Mid-Century home. This home embodies all that defines its origin Mid-Century era: the vaulted ceiling on the main level, the outdoor social spaces connecting the interior & exterior, the oversized picture window inviting natural light in - the list goes on and on.
- Additional media
- https://my.matterport.com/show/?m=haVt1m1FMZQ
- Property taxes
- $3,905.48 per year / $325.46 per month
- Basement
- Finished
- Year build
- 51-99
- Type
- Detached
- Bedrooms
- 4
- Bathrooms
- 2
- Parking spots
- 2.0 Total
- Floor
- -
- Balcony
- -
- Pool
- None
- External material
- Alum Siding
- Roof type
- -
- Lot frontage
- -
- Lot depth
- -
- Heating
- Forced Air
- Fire place(s)
- Y
- Main
- Living
- 4’9” x 9’10”
- Kitchen
- 10’1” x 15’7”
- Upper
- Prim Bdrm
- 12’10” x 9’11”
- In Betwn
- 2nd Br
- 11’3” x 9’2”
- 3rd Br
- 6’1” x 9’7”
- 4th Br
- 9’6” x 9’6”
- Lower
- Rec
- 10’3” x 12’12”
- Kitchen
- 11’2” x 9’10”
- Dining
- 8’10” x 9’12”
- Utility
- 14’8” x 11’3”
- Ground
- Other
- 14’8” x 14’3”
Listing Brokerage
- MLS® Listing
- E9311798
- Brokerage
- ROYAL LEPAGE ESTATE REALTY
Similar homes for sale
These homes have similar price range, details and proximity to 4 Benorama









