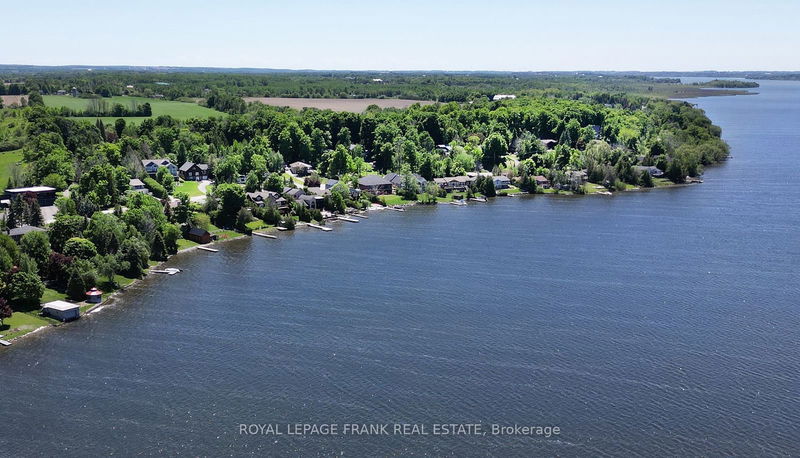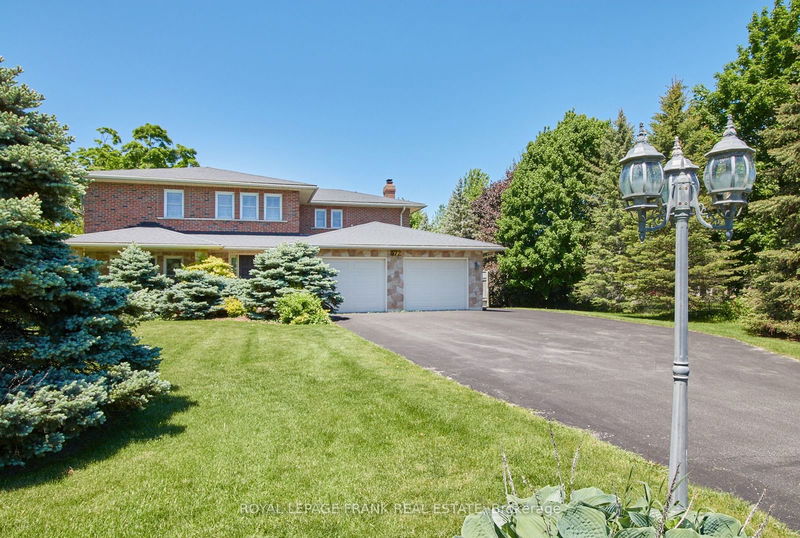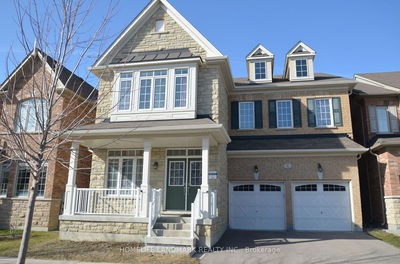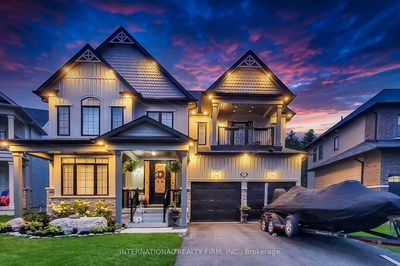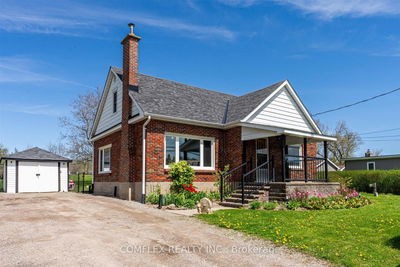572 Fralicks Beach
Rural Scugog | Scugog
$1,499,000.00
Listed 27 days ago
- 4 bed
- 4 bath
- - sqft
- 10.0 parking
- Detached
Instant Estimate
$1,496,524
-$2,476 compared to list price
Upper range
$1,704,145
Mid range
$1,496,524
Lower range
$1,288,903
Property history
- Now
- Listed on Sep 10, 2024
Listed for $1,499,000.00
27 days on market
- May 27, 2024
- 4 months ago
Expired
Listed for $1,625,000.00 • 3 months on market
- Mar 13, 2024
- 7 months ago
Expired
Listed for $1,649,999.00 • 2 months on market
- Nov 20, 2023
- 11 months ago
Terminated
Listed for $1,495,000.00 • about 2 months on market
- Sep 18, 2023
- 1 year ago
Expired
Listed for $1,685,000.00 • 2 months on market
- Jul 14, 2023
- 1 year ago
Terminated
Listed for $1,800,000.00 • about 2 months on market
Location & area
Schools nearby
Home Details
- Description
- Make no delay! Venture on home to this brick 2 storey gem located on a scenic cul de sac! Nestled perfectly on a private 285 ft deep level waterfront setting and offering over 3500Sq ft of living space. Charming executive style - well appointed and spacious principal rooms boast generous windows offering a sun splashed layout and lovely lake views. Tranquility of western exposure and postcard settings reside here. A private front porch beckons you for morning coffee - the grand front entrance showcases a curved staircase inviting you upstairs to the Primary bedroom with a renovated ensuite, custom dressing room and balcony overlooking the lake. Kitchen with centre island overlooks family room with w/out to balcony that overlooks the shoreline. Large lower level provides 2 glass walkouts to the lake.
- Additional media
- https://show.tours/572fralicksbeachrdportperry
- Property taxes
- $10,371.80 per year / $864.32 per month
- Basement
- Fin W/O
- Basement
- Sep Entrance
- Year build
- -
- Type
- Detached
- Bedrooms
- 4
- Bathrooms
- 4
- Parking spots
- 10.0 Total | 2.0 Garage
- Floor
- -
- Balcony
- -
- Pool
- None
- External material
- Brick
- Roof type
- -
- Lot frontage
- -
- Lot depth
- -
- Heating
- Forced Air
- Fire place(s)
- Y
- Main
- Foyer
- 5’11” x 8’10”
- Living
- 18’10” x 12’2”
- Dining
- 10’2” x 12’2”
- Kitchen
- 10’12” x 14’9”
- Breakfast
- 6’11” x 9’9”
- Family
- 15’6” x 10’9”
- Mudroom
- 6’12” x 5’12”
- Upper
- Prim Bdrm
- 18’4” x 12’6”
- 2nd Br
- 16’5” x 11’6”
- 3rd Br
- 11’2” x 7’6”
- 4th Br
- 9’8” x 11’6”
- Lower
- Rec
- 24’11” x 18’8”
Listing Brokerage
- MLS® Listing
- E9311052
- Brokerage
- ROYAL LEPAGE FRANK REAL ESTATE
Similar homes for sale
These homes have similar price range, details and proximity to 572 Fralicks Beach

