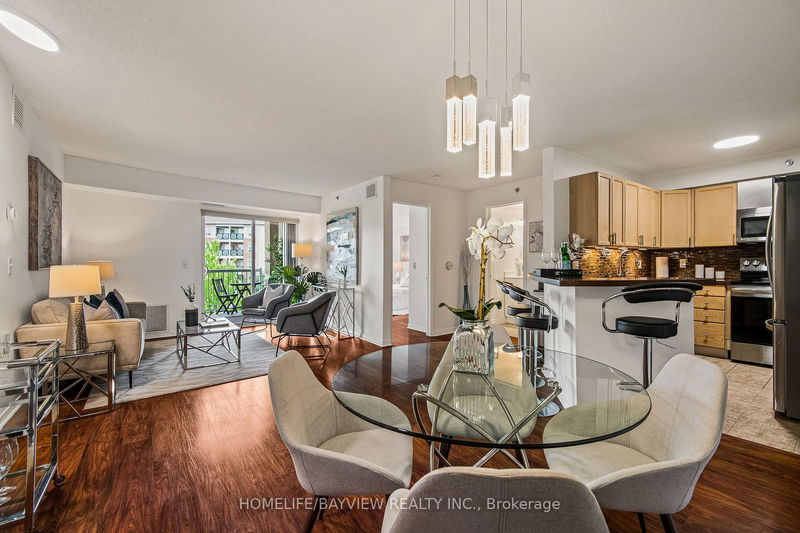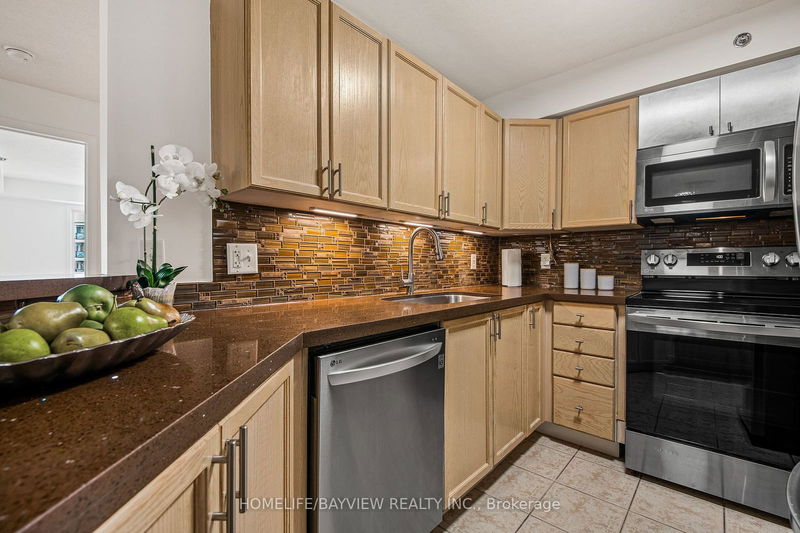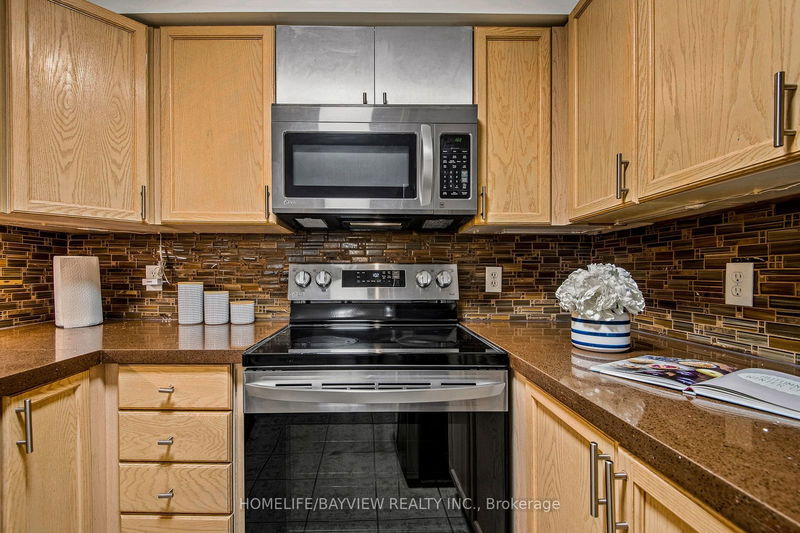416 - 684 Warden
Clairlea-Birchmount | Toronto
$680,000.00
Listed 27 days ago
- 2 bed
- 2 bath
- 1000-1199 sqft
- 2.0 parking
- Condo Apt
Instant Estimate
$722,333
+$42,333 compared to list price
Upper range
$788,126
Mid range
$722,333
Lower range
$656,540
Property history
- Sep 10, 2024
- 27 days ago
Price Change
Listed for $680,000.00 • 17 days on market
- Jul 4, 2024
- 3 months ago
Terminated
Listed for $719,900.00 • 2 months on market
Location & area
Schools nearby
Home Details
- Description
- AMAZING VALUE- priced for a quick sale! Spacious & Rarely found:1145 sqft - all on one floor -great split bedroom plan, large rooms, tastefully renovated. Feel at home in this meticulously maintained & comfortable condo. Kitchen features quartz C/T, S/S appliances, glass mosaic B/S, oversized undermount sink & new faucet. Grand bedrooms- both can fit a king bed/ 2 single beds, desk etc. Freshly painted & updated washrooms & light fixtures. Handy storage & laundry room in addition to closet in foyer. Unit is conveniently across the elevator. Great accessible location: short walk to Warden Subway Stn & across the street from Warden Hilltop Community Centre & playground. Surrounded by nature, parks & walking trails: Clairlea park, Warden Woods, St.Clair Ravine park. Short ride to the Golden Mile shopping area on Eglinton, movie theatre & coming soon Eglinton LRT.
- Additional media
- https://tours.realtytours.ca/416-684-warden-ave-scarborough/
- Property taxes
- $2,925.54 per year / $243.80 per month
- Condo fees
- $812.47
- Basement
- None
- Year build
- -
- Type
- Condo Apt
- Bedrooms
- 2
- Bathrooms
- 2
- Pet rules
- Restrict
- Parking spots
- 2.0 Total | 2.0 Garage
- Parking types
- Owned
- Floor
- -
- Balcony
- Open
- Pool
- -
- External material
- Stone
- Roof type
- -
- Lot frontage
- -
- Lot depth
- -
- Heating
- Forced Air
- Fire place(s)
- N
- Locker
- None
- Building amenities
- Exercise Room, Party/Meeting Room, Visitor Parking
- Flat
- Foyer
- 8’5” x 4’11”
- Living
- 25’9” x 12’2”
- Dining
- 25’9” x 12’2”
- Kitchen
- 12’10” x 8’3”
- Prim Bdrm
- 13’6” x 10’12”
- 2nd Br
- 13’4” x 10’12”
- Laundry
- 8’5” x 4’10”
Listing Brokerage
- MLS® Listing
- E9311164
- Brokerage
- HOMELIFE/BAYVIEW REALTY INC.
Similar homes for sale
These homes have similar price range, details and proximity to 684 Warden









