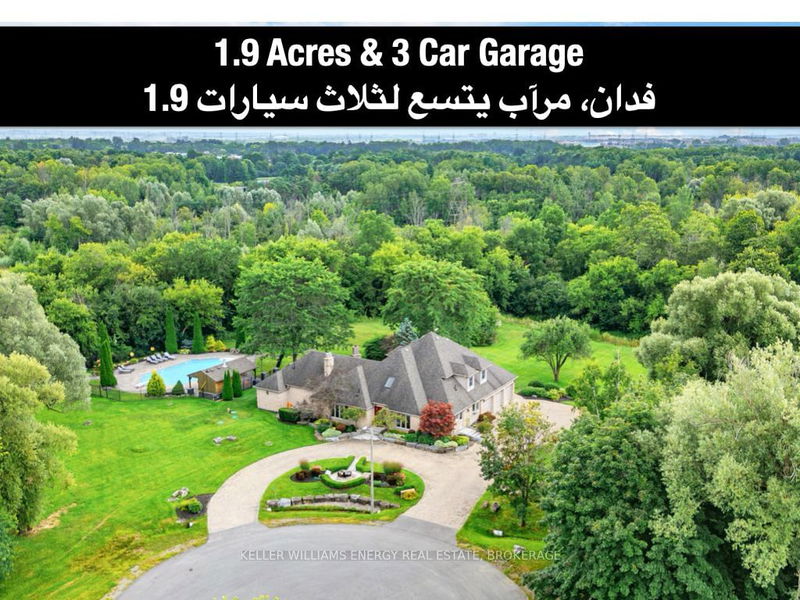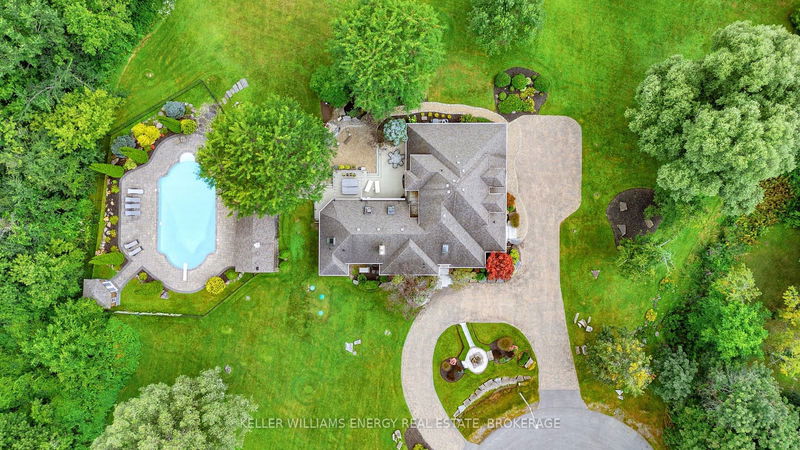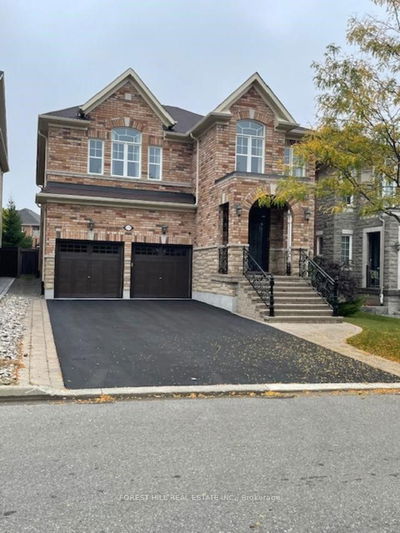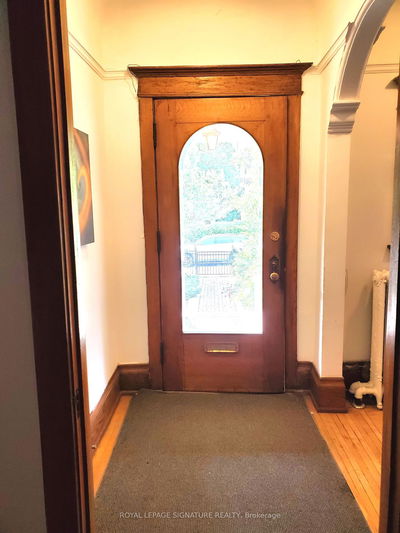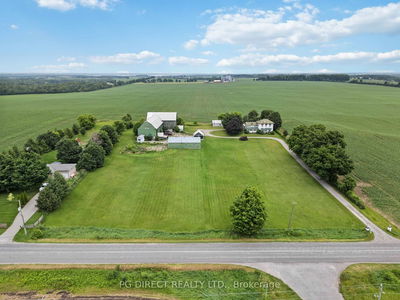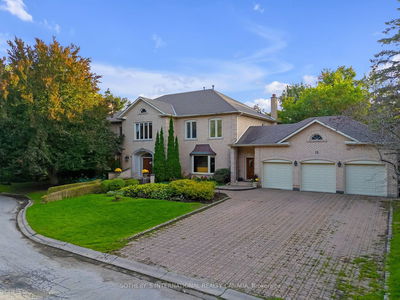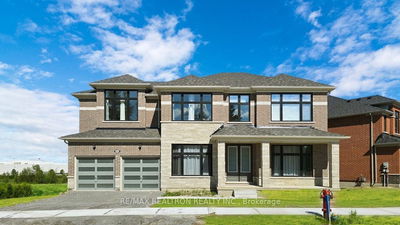5 McNamara
Northwest Ajax | Ajax
$2,599,999.00
Listed 26 days ago
- 5 bed
- 3 bath
- 3500-5000 sqft
- 13.0 parking
- Detached
Instant Estimate
$2,534,689
-$65,311 compared to list price
Upper range
$2,884,524
Mid range
$2,534,689
Lower range
$2,184,853
Property history
- Sep 11, 2024
- 26 days ago
Price Change
Listed for $2,599,999.00 • 24 days on market
- Aug 14, 2024
- 2 months ago
Terminated
Listed for $2,750,000.00 • 28 days on market
Location & area
Schools nearby
Home Details
- Description
- Country living, yet so close to everything! This 4,200 sq ft home offers a private estate on 1.9 acres of property with a 3-car garage. Featuring 5+ bedrooms, a 3-car garage, and a perfect blend of comfort, privacy, and modern convenience, the exceptional floor plan includes hardwood floors throughout the main level and numerous high-end extras. Located in a peaceful setting, this upscale retreat boasts a large, chef-inspired kitchen and a main-floor primary bedroom. In the solarium, you'll find a spacious patio with a dining area and an outdoor fireplace. The expansive outdoor area is truly a highlight, featuring a saltwater pool with a 12-foot depth, enhanced lighting, rolling hills, a pool house with a bar fridge and washroom, and a cozy, covered cabana perfect for poolside gatherings. This home offers an unparalleled opportunity to own a luxurious retreat that seamlessly combines elegance with practicality. A MUST SEE. Central Vac (2024), Windows (2009), Septic Tank (2020), 2x Holding Tanks (2011), Reverse Osmosis Water Treatment (2011), Full Generator (2022), Owned Hot Water Tank (2024).
- Additional media
- https://kanary-studios.myshopify.com/pages/5-mcnamara-court-ajax
- Property taxes
- $16,857.00 per year / $1,404.75 per month
- Basement
- Finished
- Year build
- 31-50
- Type
- Detached
- Bedrooms
- 5 + 1
- Bathrooms
- 3
- Parking spots
- 13.0 Total | 3.0 Garage
- Floor
- -
- Balcony
- -
- Pool
- Inground
- External material
- Brick
- Roof type
- -
- Lot frontage
- -
- Lot depth
- -
- Heating
- Forced Air
- Fire place(s)
- Y
- Upper
- 2nd Br
- 10’10” x 11’5”
- 3rd Br
- 11’5” x 11’4”
- 4th Br
- 11’9” x 9’11”
- 5th Br
- 11’5” x 9’7”
- Main
- Family
- 10’1” x 12’2”
- Prim Bdrm
- 21’3” x 17’7”
- Solarium
- 25’0” x 8’1”
- Dining
- 16’10” x 17’10”
- Living
- 18’6” x 24’2”
- Kitchen
- 15’2” x 12’10”
- Lower
- Rec
- 28’7” x 20’11”
- Br
- 11’8” x 9’8”
Listing Brokerage
- MLS® Listing
- E9338992
- Brokerage
- KELLER WILLIAMS ENERGY REAL ESTATE, BROKERAGE
Similar homes for sale
These homes have similar price range, details and proximity to 5 McNamara
