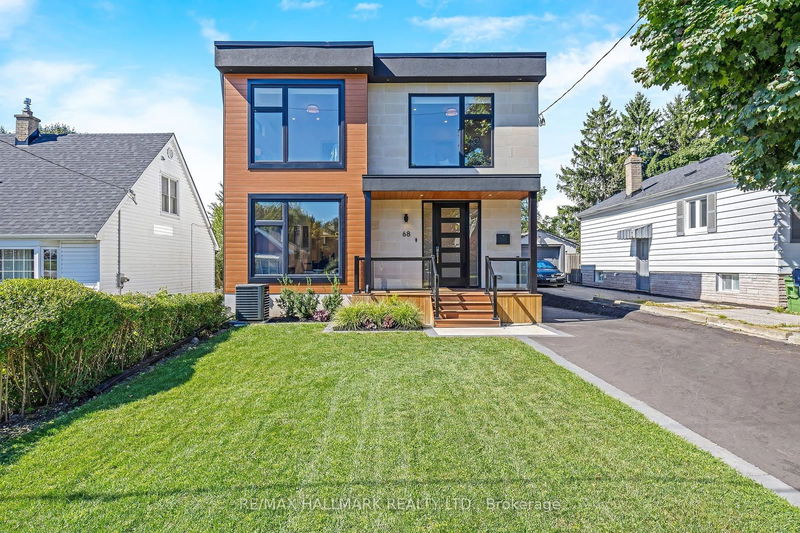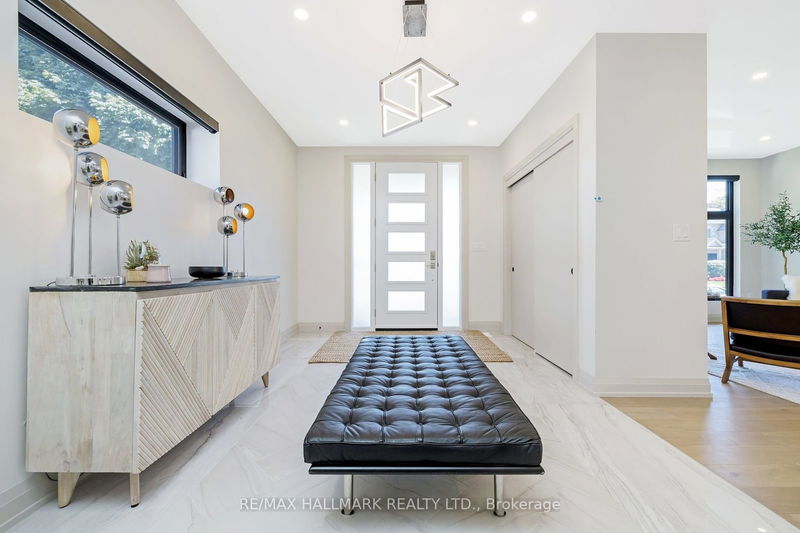68 Harewood
Cliffcrest | Toronto
$2,398,000.00
Listed 28 days ago
- 4 bed
- 4 bath
- 3000-3500 sqft
- 5.0 parking
- Detached
Instant Estimate
$2,364,592
-$33,408 compared to list price
Upper range
$2,667,317
Mid range
$2,364,592
Lower range
$2,061,867
Property history
- Now
- Listed on Sep 11, 2024
Listed for $2,398,000.00
28 days on market
Location & area
Schools nearby
Home Details
- Description
- This modern custom-built home in the Bluffs offers over 3,000 sqft of living space is and designed for both comfort and style.The main floor features a gourmet kitchen with an oversized island, B/I breakfast nook, and a walk-in pantry, ideal for cooking and entertaining. The kitchen flows into a family room with a gas fireplace, floor-to-ceiling windows, and a walkout to a large deck and west-facing backyard. Head up the beautiful floating stairs to find four spacious bedrooms. Primary offers a private retreat with a luxurious ensuite bathroom including a separate soaker tub and walk in shower. Also note a 2nd floor laundry area for convenience. The lower level is designed for entertainment, featuring a large rec room with a gas fireplace, a wet bar, and a games room with a wine cellar. Above-grade windows throughout the basement bring in ample natural light, creating a bright and welcoming atmosphere. French doors provide a walkout to the backyard, enhancing indoor-outdoor living.Located in the Fairmount Public School and RH King Academy districts, the home is well-connected with easy access to TTC and the GO station for a quick commute downtown.
- Additional media
- https://unbranded.youriguide.com/68_harewood_ave_toronto_on/
- Property taxes
- $8,447.56 per year / $703.96 per month
- Basement
- Fin W/O
- Year build
- 0-5
- Type
- Detached
- Bedrooms
- 4 + 1
- Bathrooms
- 4
- Parking spots
- 5.0 Total
- Floor
- -
- Balcony
- -
- Pool
- None
- External material
- Stone
- Roof type
- -
- Lot frontage
- -
- Lot depth
- -
- Heating
- Forced Air
- Fire place(s)
- Y
- Main
- Foyer
- 16’12” x 9’9”
- Living
- 12’9” x 14’10”
- Dining
- 9’10” x 16’2”
- Family
- 18’4” x 13’10”
- Kitchen
- 28’12” x 10’2”
- 2nd
- Prim Bdrm
- 21’10” x 19’3”
- 2nd Br
- 11’3” x 11’7”
- 3rd Br
- 14’4” x 11’9”
- 4th Br
- 11’11” x 12’10”
- Bsmt
- Rec
- 17’7” x 24’1”
- Games
- 10’4” x 23’11”
Listing Brokerage
- MLS® Listing
- E9343809
- Brokerage
- RE/MAX HALLMARK REALTY LTD.
Similar homes for sale
These homes have similar price range, details and proximity to 68 Harewood









