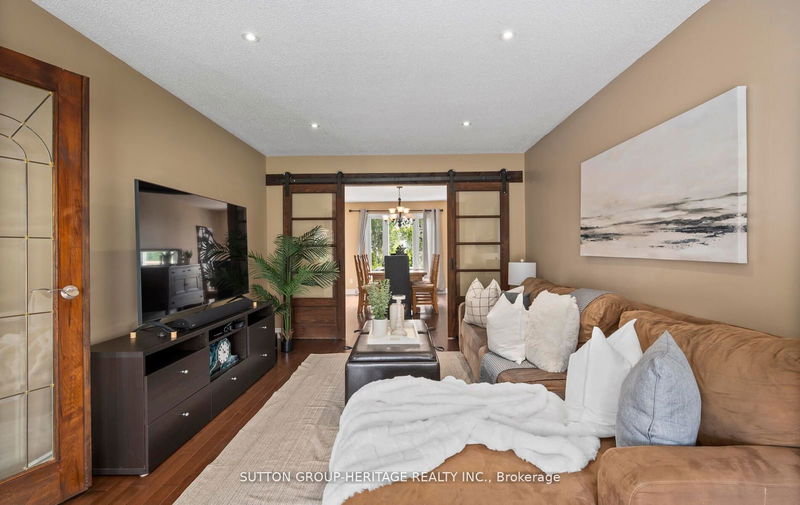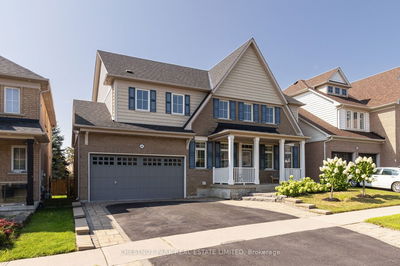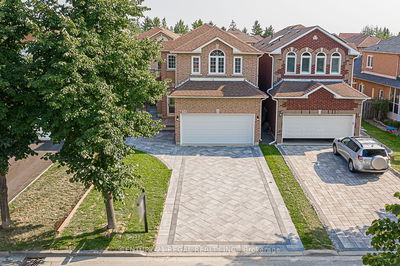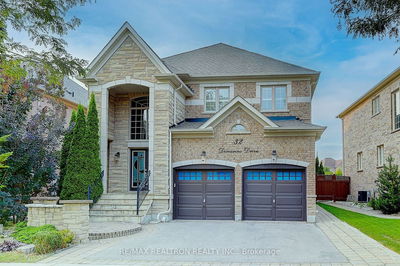20 Farrow
South West | Ajax
$1,299,000.00
Listed 28 days ago
- 4 bed
- 4 bath
- 2500-3000 sqft
- 5.0 parking
- Detached
Instant Estimate
$1,332,110
+$33,110 compared to list price
Upper range
$1,456,841
Mid range
$1,332,110
Lower range
$1,207,379
Property history
- Sep 11, 2024
- 28 days ago
Price Change
Listed for $1,299,000.00 • 22 days on market
- Jul 24, 2024
- 3 months ago
Terminated
Listed for $1,349,000.00 • about 2 months on market
Location & area
Schools nearby
Home Details
- Description
- Welcome to 20 Farrow Cres, South Ajax Discovery Bay. Fantastic multi generational living opportunity with walk out in law suite! Main floor has eat in kitchen with walk out to balcony, Living dining combo with large bay window. Welcoming foyer with 2 pc bath, double closet, access to garage. Sep side entrance to Mudroom/main floor laundry. Family room overlooking backyard and separate office ideal for work from home. Second storey has large primary bedroom with spa like 5 pc ensuite and walk in closet and bamboo flooring. Second Third and Fourth bedrooms all have large windows, bamboo flooring and double closets. Walk out basement/ inlaw suite two separate entrances. Large kitchen with breakfast bar, open concept living/dining room with gas fireplace, large above grade window and foyer area. Lower level primary has walk out to patio and hot tub and large double closet. Basement also has storage rooms separate from in-law suite
- Additional media
- https://tours.jeffreygunn.com/public/vtour/display/2263816?idx=1#!/
- Property taxes
- $8,579.49 per year / $714.96 per month
- Basement
- Fin W/O
- Year build
- 31-50
- Type
- Detached
- Bedrooms
- 4 + 1
- Bathrooms
- 4
- Parking spots
- 5.0 Total | 2.0 Garage
- Floor
- -
- Balcony
- -
- Pool
- None
- External material
- Brick
- Roof type
- -
- Lot frontage
- -
- Lot depth
- -
- Heating
- Forced Air
- Fire place(s)
- Y
- Main
- Kitchen
- 18’9” x 12’2”
- Living
- 11’9” x 16’10”
- Dining
- 11’9” x 15’1”
- Family
- 11’8” x 17’2”
- Office
- 12’8” x 8’11”
- 2nd
- Prim Bdrm
- 18’3” x 14’1”
- 2nd Br
- 12’2” x 13’11”
- 3rd Br
- 11’5” x 12’9”
- 4th Br
- 11’5” x 12’9”
- Bsmt
- Kitchen
- 13’9” x 10’8”
- Living
- 20’1” x 27’11”
- Prim Bdrm
- 10’7” x 14’7”
Listing Brokerage
- MLS® Listing
- E9343126
- Brokerage
- SUTTON GROUP-HERITAGE REALTY INC.
Similar homes for sale
These homes have similar price range, details and proximity to 20 Farrow









