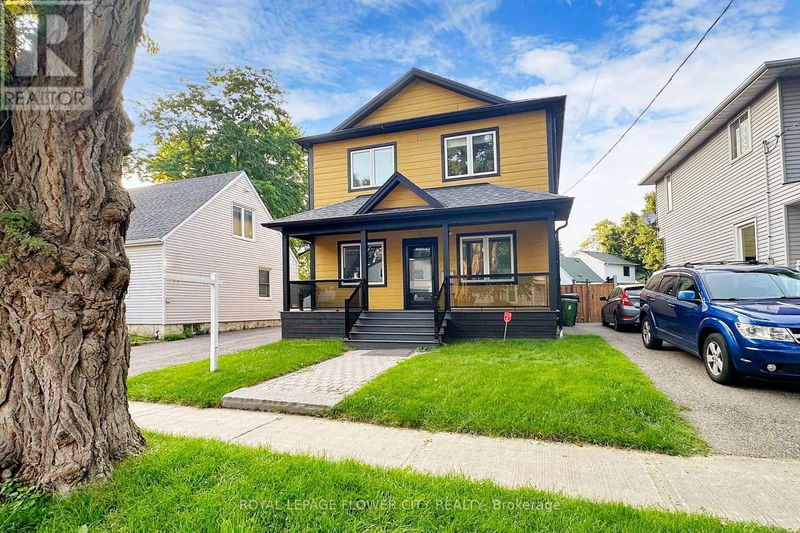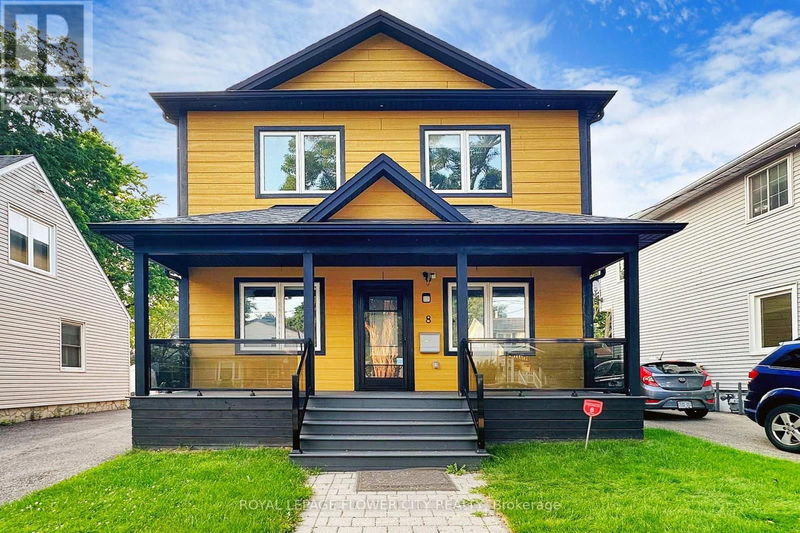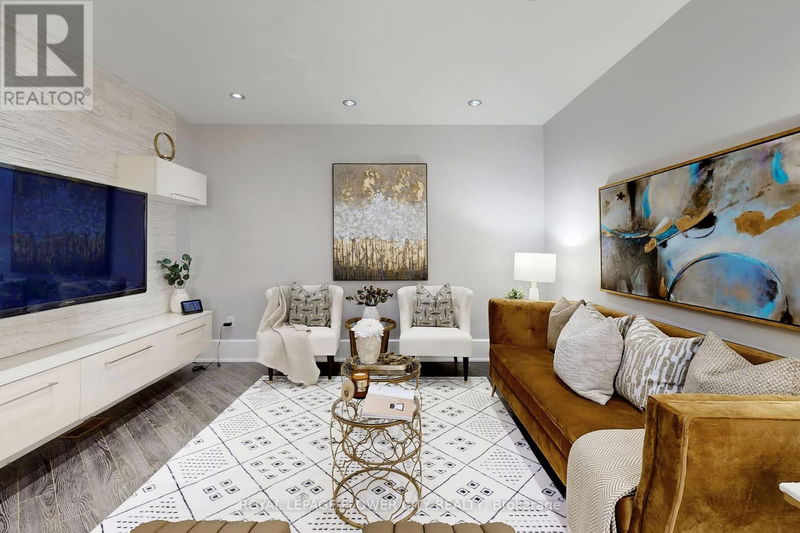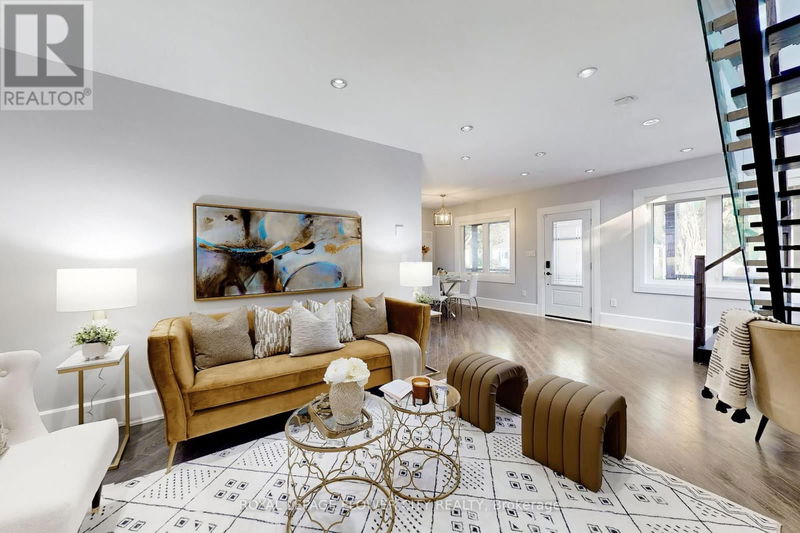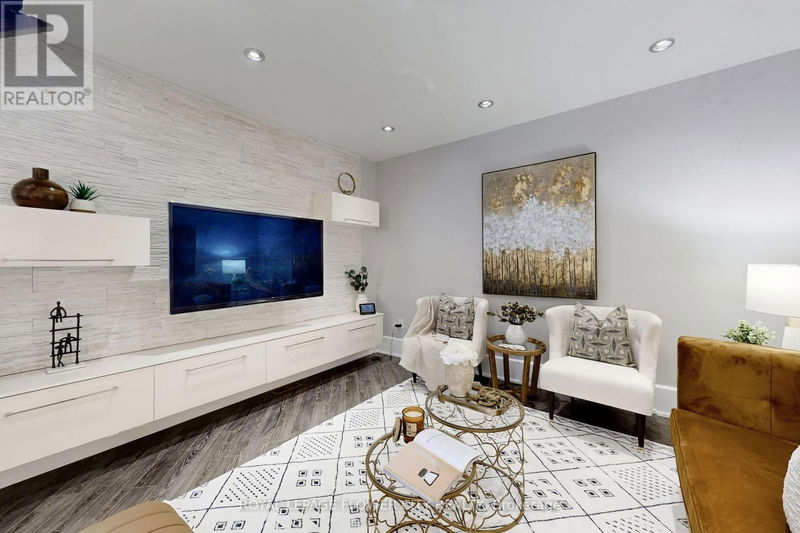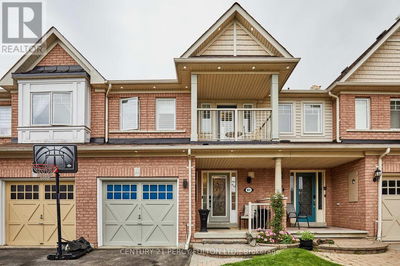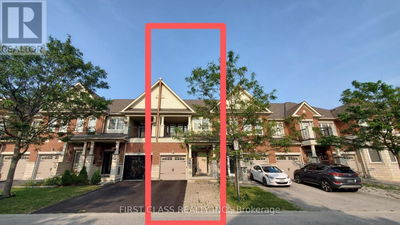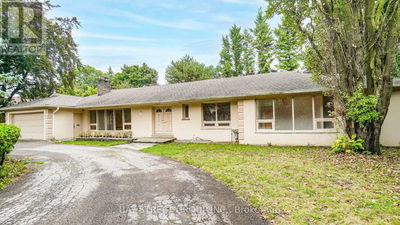8 Furnival
O'Connor-Parkview | Toronto (O'Connor-Parkview)
$1,399,999.00
Listed 28 days ago
- 3 bed
- 3 bath
- - sqft
- 2 parking
- Single Family
Property history
- Now
- Listed on Sep 11, 2024
Listed for $1,399,999.00
28 days on market
Location & area
Schools nearby
Home Details
- Description
- Freshly Painted, Super Clean, Ultra Bright, Highly Sought-After Cul-De-Sac Location, Steps away from Selwyn Public School and Topham Park. It offers Modern Open Concept Design, Custom Kitchen W/Luxurious Quartz Counters, Engineered Laminate Flooring Throughout, 4-Season Sunroom, Loads of Custom Cabinetry, Dedicated Heating & Air-Conditioning Per Floor, efficient LED lighting, an Air pool Jacuzzi, Toto Toilet Seats and more . The backyard offers you full privacy with a freshly painted fence. Two car parking's in backyard. Garden Shed in backyard for your storage needs. Leaf Guards installed professionally. With close to proximity to schools, transportation options, shopping centers, and parks, this home is perfectly situated modern family living. Don't miss out on the opportunity to make this charming property your own. Schedule a tour today and imagine the possibilities of calling this place home! Matterport 3D Tour link available along with floor plan. **** EXTRAS **** Fridge, Stove, Dishwasher, Clothes Washer & Dryer, 2 Hi-Eff furnaces, 2 ACs, CVAC, All ELFs (id:39198)
- Additional media
- -
- Property taxes
- $5,572.00 per year / $464.33 per month
- Basement
- Finished, N/A
- Year build
- -
- Type
- Single Family
- Bedrooms
- 3 + 1
- Bathrooms
- 3
- Parking spots
- 2 Total
- Floor
- Laminate, Ceramic
- Balcony
- -
- Pool
- -
- External material
- Wood
- Roof type
- -
- Lot frontage
- -
- Lot depth
- -
- Heating
- Forced air, Natural gas
- Fire place(s)
- -
- Main level
- Living room
- 12’7” x 22’9”
- Kitchen
- 10’7” x 16’5”
- Dining room
- 10’7” x 6’6”
- Sunroom
- 18’11” x 10’6”
- Basement
- Utility room
- 5’6” x 13’1”
- Bedroom 4
- 11’6” x 10’9”
- Recreational, Games room
- 15’5” x 15’10”
- Laundry room
- 5’6” x 6’4”
- Second level
- Primary Bedroom
- 14’8” x 14’2”
- Bedroom 2
- 10’4” x 12’6”
- Bedroom 3
- 10’10” x 16’0”
Listing Brokerage
- MLS® Listing
- E9343190
- Brokerage
- ROYAL LEPAGE FLOWER CITY REALTY
Similar homes for sale
These homes have similar price range, details and proximity to 8 Furnival
