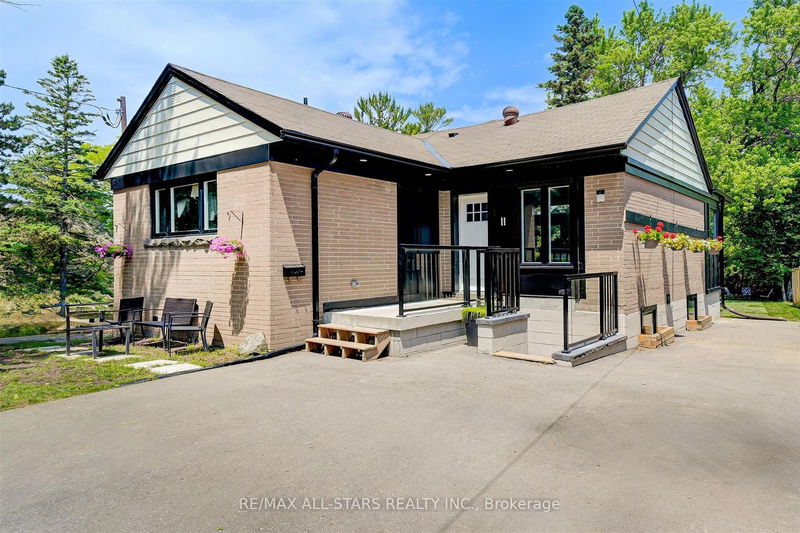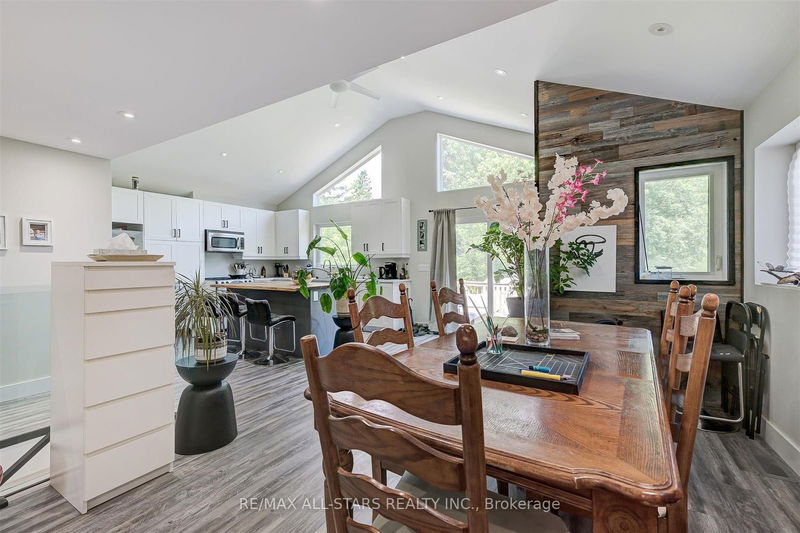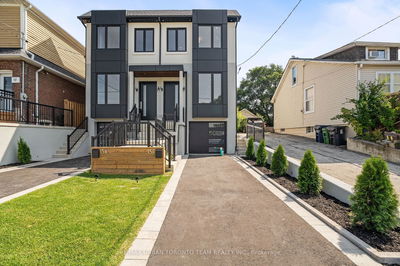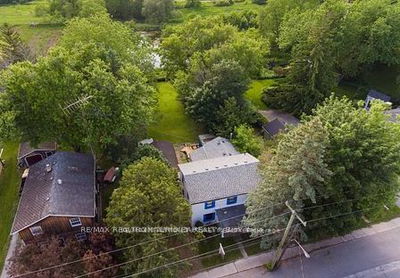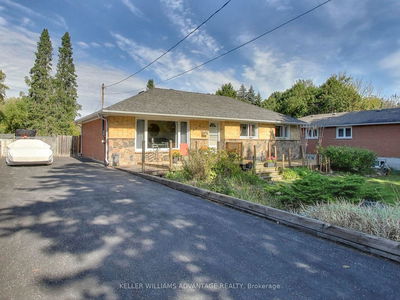11 Saunders
Guildwood | Toronto
$1,169,000.00
Listed 28 days ago
- 3 bed
- 3 bath
- - sqft
- 4.0 parking
- Detached
Instant Estimate
$1,123,776
-$45,224 compared to list price
Upper range
$1,281,865
Mid range
$1,123,776
Lower range
$965,687
Property history
- Sep 11, 2024
- 28 days ago
Sold conditionally
Listed for $1,169,000.00 • on market
- Jun 26, 2024
- 3 months ago
Terminated
Listed for $1,279,000.00 • 3 months on market
Location & area
Schools nearby
Home Details
- Description
- Explore this beautifully renovated bungalow situated on a spacious and private lot. The main floor features an open-concept design with three-plus-one bedrooms, dramatic vaulted ceilings, a cozy gas fireplace, and elegant glass railings. Enjoy effortless indoor-outdoor living with a walkout to a back deck and a large yard. The fully renovated lower level in-law suite is filled with natural light from egress windows and includes a modern open-concept kitchen and living area, currently arranged with one bedroom but easily adaptable to two. With its proximity to transit and the Guildwood GO Station, as well as all your shopping needs, this home combines style and functionality. Its an ideal choice for families, investors, or anyone looking for a property with income potential. Don't miss the chance to own this versatile and beautifully updated home!
- Additional media
- https://imaginahome.com/WL/orders/gallery.html?id=704946559
- Property taxes
- $3,290.33 per year / $274.19 per month
- Basement
- Fin W/O
- Basement
- Sep Entrance
- Year build
- -
- Type
- Detached
- Bedrooms
- 3 + 2
- Bathrooms
- 3
- Parking spots
- 4.0 Total
- Floor
- -
- Balcony
- -
- Pool
- None
- External material
- Brick
- Roof type
- -
- Lot frontage
- -
- Lot depth
- -
- Heating
- Forced Air
- Fire place(s)
- Y
- Main
- Living
- 14’8” x 11’7”
- Dining
- 13’3” x 11’7”
- Kitchen
- 18’6” x 13’4”
- Prim Bdrm
- 14’7” x 14’6”
- 2nd Br
- 12’2” x 7’5”
- 3rd Br
- 9’5” x 7’5”
- Bsmt
- 4th Br
- 15’10” x 8’0”
- Kitchen
- 14’9” x 10’10”
- Living
- 20’9” x 12’2”
- Prim Bdrm
- 14’1” x 11’1”
- 2nd Br
- 0’0” x 0’0”
Listing Brokerage
- MLS® Listing
- E9343192
- Brokerage
- RE/MAX ALL-STARS REALTY INC.
Similar homes for sale
These homes have similar price range, details and proximity to 11 Saunders
