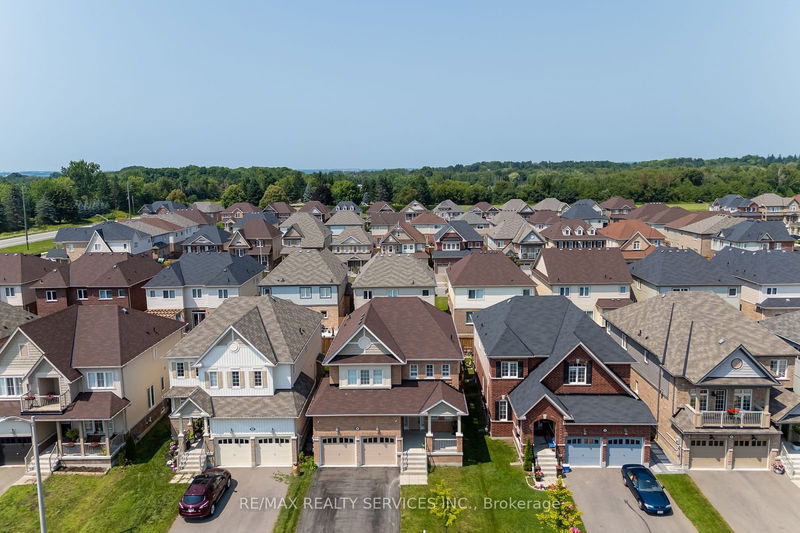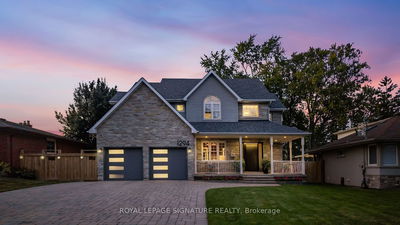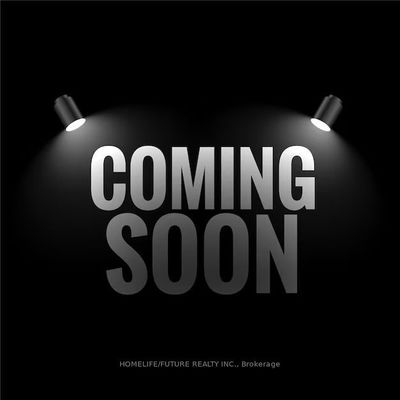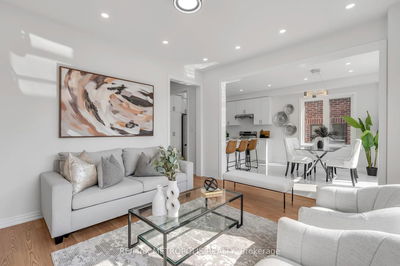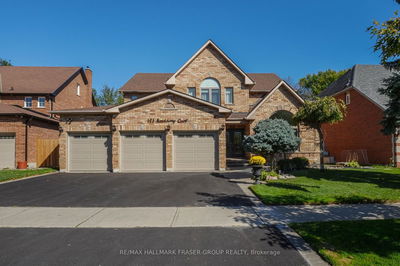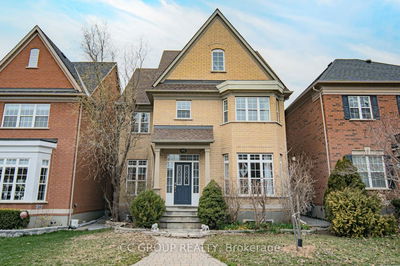96 Bruce Cameron
Bowmanville | Clarington
$1,079,000.00
Listed 27 days ago
- 4 bed
- 4 bath
- - sqft
- 6.0 parking
- Detached
Instant Estimate
$1,059,288
-$19,712 compared to list price
Upper range
$1,151,859
Mid range
$1,059,288
Lower range
$966,717
Property history
- Sep 11, 2024
- 27 days ago
Price Change
Listed for $1,079,000.00 • 26 days on market
- Jul 30, 2024
- 2 months ago
Terminated
Listed for $1,148,000.00 • about 1 month on market
- Jul 6, 2023
- 1 year ago
Suspended
Listed for $1,179,000.00 • 3 months on market
- May 23, 2023
- 1 year ago
Terminated
Listed for $1,189,000.00 • about 1 month on market
Location & area
Schools nearby
Home Details
- Description
- Welcome To This Luxurious Beautiful 4 Bedroom,4 Washrooms Detached, In The Family Community Of Clarington. Main Floor Offers Formal Sep. Living, Dinning And Family Room. Chefs Delight Kitchen With Quartz Counter, Backsplash & Extended Cabinets. Good Size Breakfast Area Overlooking To Fully Fenced Backyard. Stunning Hardwood Floors On Main Level/Upgraded Broadloom In Bdrms/ 9 Ft. Ceiling And 8 Ft. Doors Main Level/ Smooth Ceilings/Pot Lights/California Shutters/Upgraded Mirrors/Light Fixtures. Oak Stairs With Iron Pickets Leads To 2nd Floor. Master With His/her Closet And 5Pc Ensite. 3 Other Good Size Bedrooms. Brand New Finished Basement With 4Pc Washroom And Kitchen. Sep. Entrance To Basement From Garage. No Side Walk. Outdoor Security System W/ Cameras. House not to be missed !!!
- Additional media
- https://www.youtube.com/watch?v=c3QAShNbhgo
- Property taxes
- $5,562.30 per year / $463.53 per month
- Basement
- Finished
- Year build
- -
- Type
- Detached
- Bedrooms
- 4 + 1
- Bathrooms
- 4
- Parking spots
- 6.0 Total | 2.0 Garage
- Floor
- -
- Balcony
- -
- Pool
- None
- External material
- Brick
- Roof type
- -
- Lot frontage
- -
- Lot depth
- -
- Heating
- Forced Air
- Fire place(s)
- N
- Main
- Living
- 11’10” x 16’2”
- Dining
- 13’7” x 10’9”
- Family
- 11’10” x 16’2”
- Kitchen
- 8’7” x 13’4”
- 2nd
- Breakfast
- 9’8” x 13’4”
- Prim Bdrm
- 17’1” x 12’11”
- 2nd Br
- 13’8” x 13’7”
- 3rd Br
- 11’10” x 13’8”
- 4th Br
- 11’10” x 11’10”
- Bsmt
- Rec
- 0’0” x 0’0”
Listing Brokerage
- MLS® Listing
- E9343236
- Brokerage
- RE/MAX REALTY SERVICES INC.
Similar homes for sale
These homes have similar price range, details and proximity to 96 Bruce Cameron

