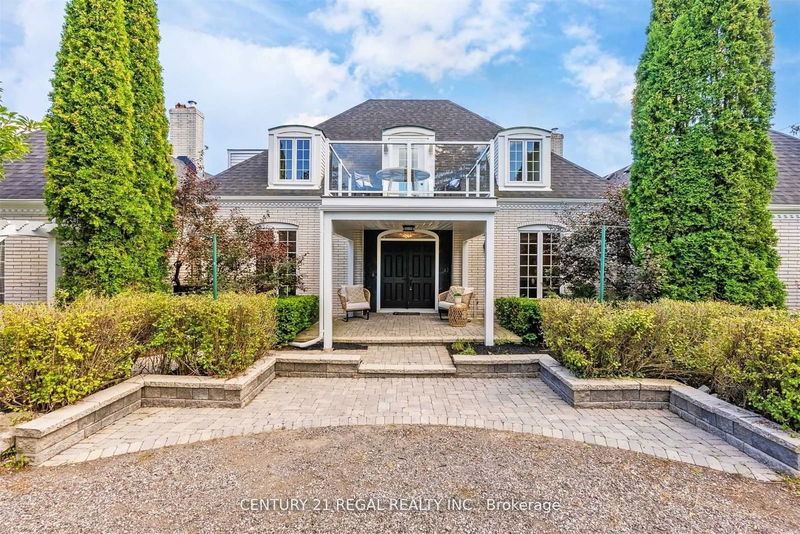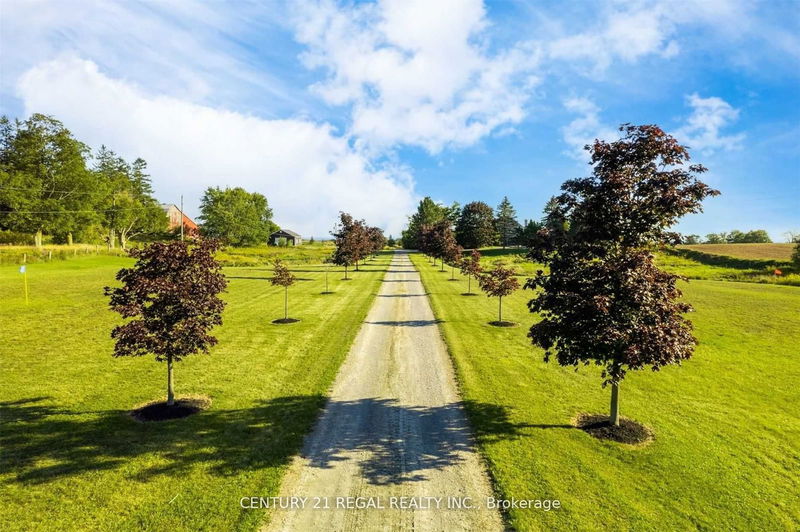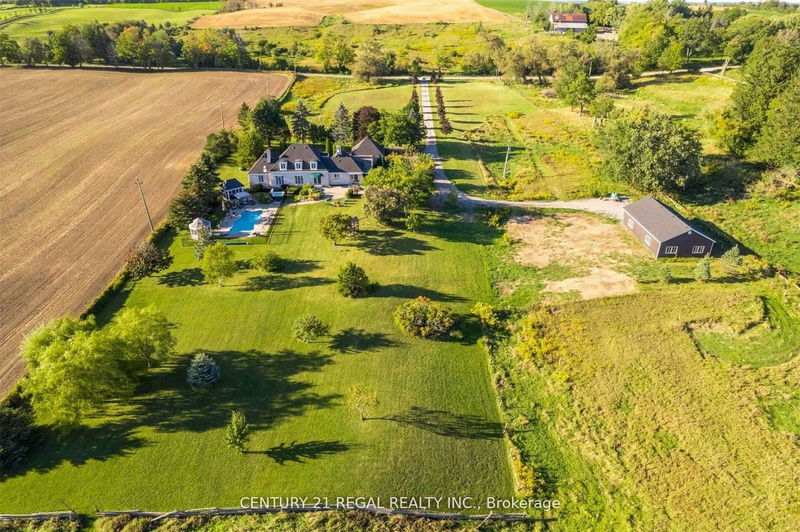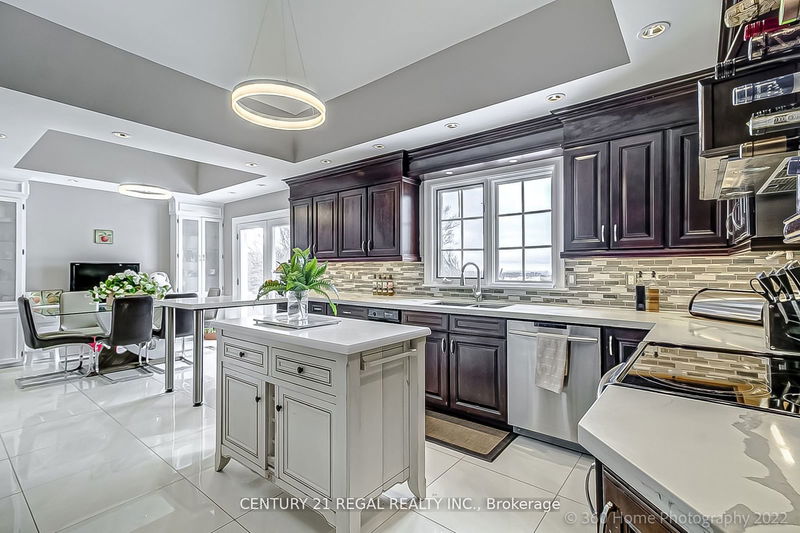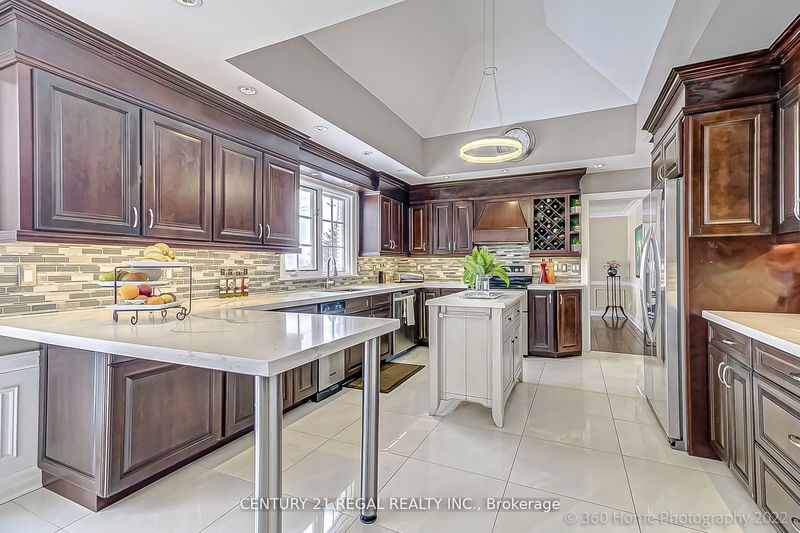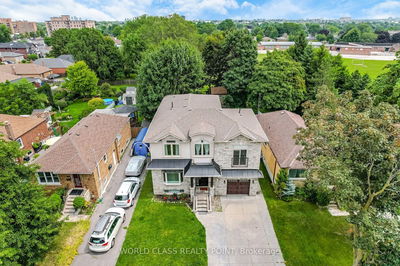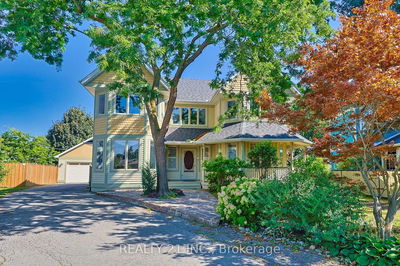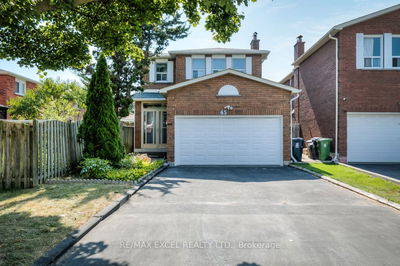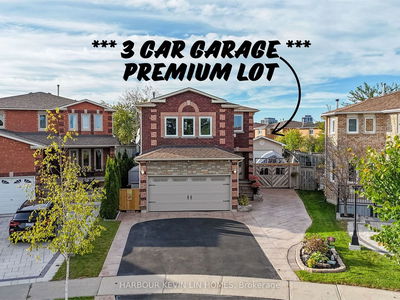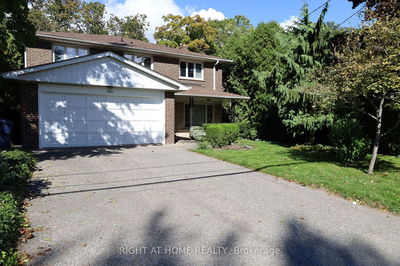815 Coates
Rural Oshawa | Oshawa
$2,195,000.00
Listed 29 days ago
- 4 bed
- 3 bath
- 3000-3500 sqft
- 27.0 parking
- Detached
Instant Estimate
$1,771,560
-$423,440 compared to list price
Upper range
$2,125,046
Mid range
$1,771,560
Lower range
$1,418,074
Property history
- Sep 11, 2024
- 29 days ago
Price Change
Listed for $2,195,000.00 • 13 days on market
- Aug 8, 2024
- 2 months ago
Terminated
Listed for $2,459,000.00 • about 1 month on market
- May 15, 2024
- 5 months ago
Terminated
Listed for $2,389,900.00 • 4 months on market
- Nov 15, 2023
- 11 months ago
Suspended
Listed for $7,700.00 • 21 days on market
- Oct 26, 2023
- 1 year ago
Suspended
Listed for $2,295,000.00 • about 1 month on market
- Jul 28, 2023
- 1 year ago
Suspended
Listed for $2,395,000.00 • 2 months on market
- Feb 28, 2023
- 2 years ago
Suspended
Listed for $2,495,000.00 • about 2 months on market
Location & area
Schools nearby
Home Details
- Description
- Discover a custom-built French Country Manor-inspired estate home on a private 10+ acre property! Approximately 3500 sq.ft. home boasts large principal rooms, vaulted ceilings in the family room, pegged hardwood flooring, and a formal dining room with a walkout to a covered patio. Enjoy the fully fenced saltwater pool with a charming pool house and delightful hot tub. Situated atop a rolling hill, offering stunning views in every direction, including views of Lake Ontario. Spacious double car garage/workshop is heated and insulated, spanning over 1500 sqft. Finished Basement is an Entertainers delight!
- Additional media
- -
- Property taxes
- $14,582.10 per year / $1,215.18 per month
- Basement
- Finished
- Year build
- -
- Type
- Detached
- Bedrooms
- 4 + 1
- Bathrooms
- 3
- Parking spots
- 27.0 Total | 6.0 Garage
- Floor
- -
- Balcony
- -
- Pool
- Inground
- External material
- Brick
- Roof type
- -
- Lot frontage
- -
- Lot depth
- -
- Heating
- Forced Air
- Fire place(s)
- Y
- Main
- Foyer
- 11’10” x 23’11”
- Living
- 25’0” x 15’1”
- Dining
- 13’11” x 15’1”
- Kitchen
- 24’2” x 12’11”
- Laundry
- 10’7” x 6’7”
- Br
- 15’7” x 9’11”
- Br
- 12’10” x 13’0”
- Br
- 15’3” x 12’11”
- 2nd
- Prim Bdrm
- 17’0” x 28’8”
- Bsmt
- Rec
- 39’4” x 14’8”
- Br
- 18’10” x 11’6”
Listing Brokerage
- MLS® Listing
- E9344608
- Brokerage
- CENTURY 21 REGAL REALTY INC.
Similar homes for sale
These homes have similar price range, details and proximity to 815 Coates
