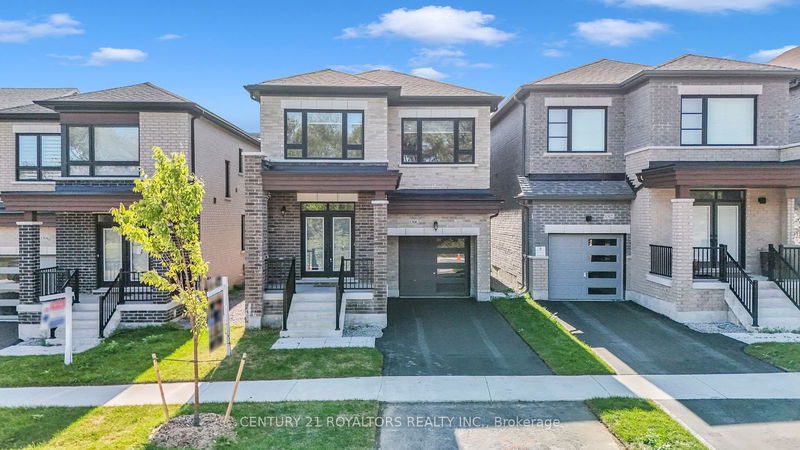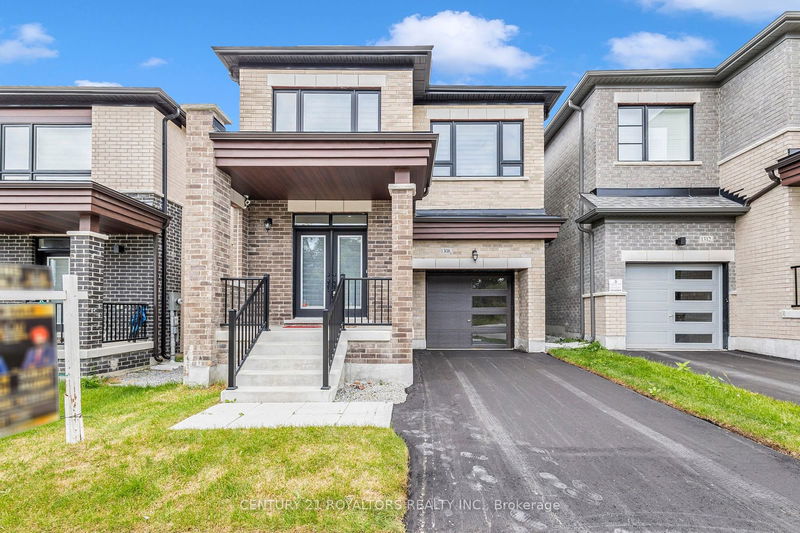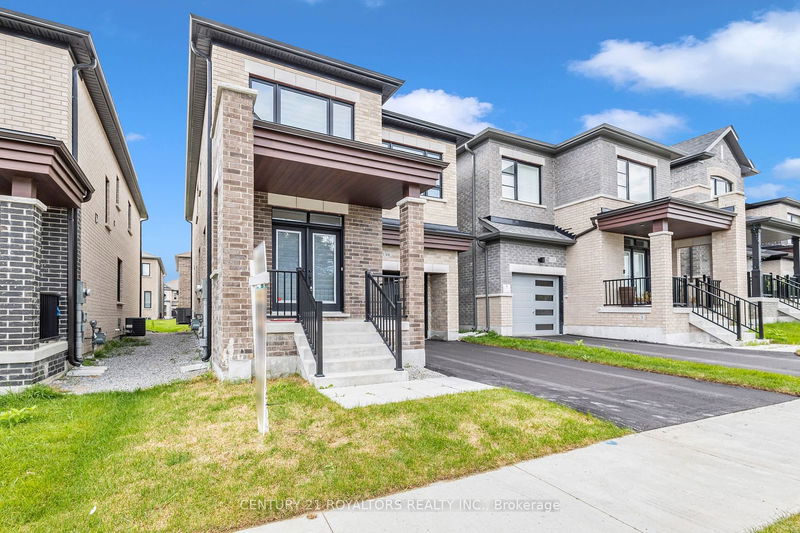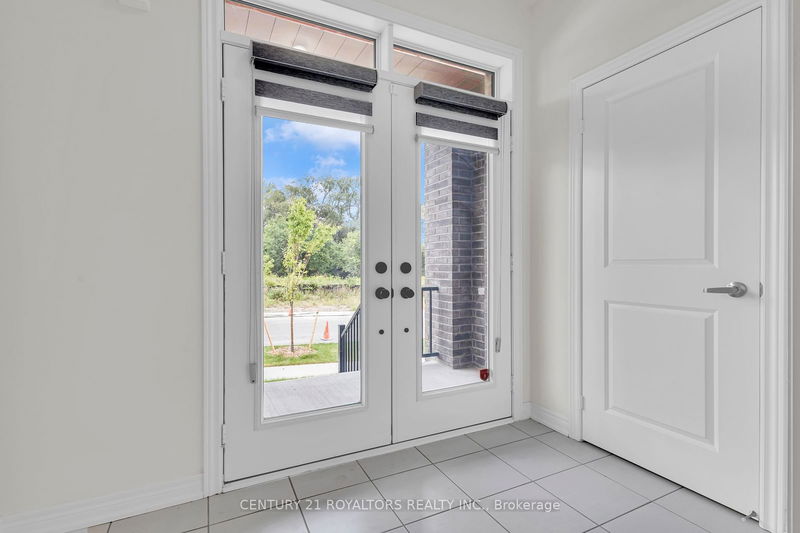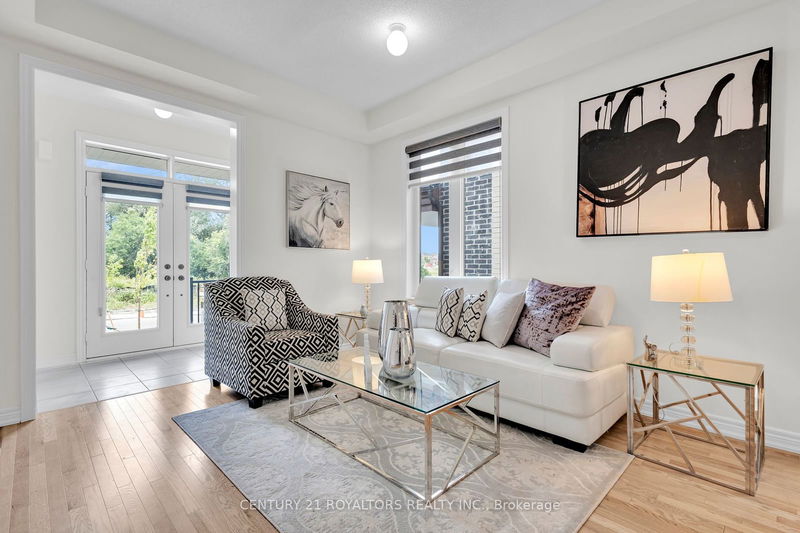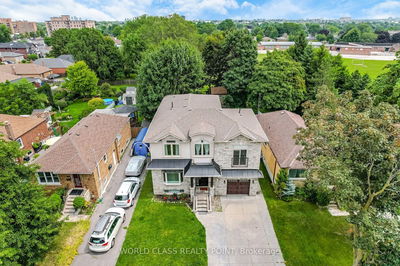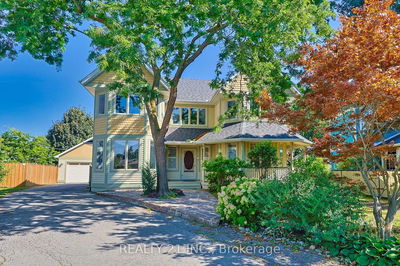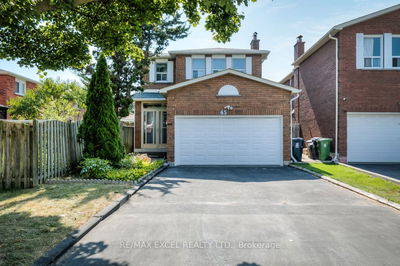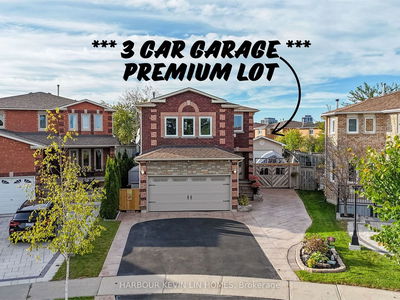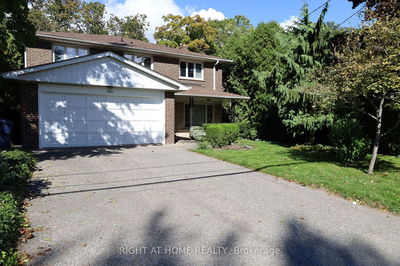1308 Klondike
Kedron | Oshawa
$1,099,900.00
Listed 29 days ago
- 4 bed
- 4 bath
- 2000-2500 sqft
- 3.0 parking
- Detached
Instant Estimate
$1,109,979
+$10,079 compared to list price
Upper range
$1,207,274
Mid range
$1,109,979
Lower range
$1,012,684
Property history
- Now
- Listed on Sep 11, 2024
Listed for $1,099,900.00
29 days on market
- Aug 27, 2024
- 1 month ago
Terminated
Listed for $1,119,900.00 • 15 days on market
- Jul 8, 2024
- 3 months ago
Terminated
Listed for $1,129,000.00 • about 1 month on market
Location & area
Schools nearby
Home Details
- Description
- Brand new detached home built by Fieldgate, the largest model on the street boasting 2174 sq ft plus a full basement. This stunning 4-bedroom, 3-bathroom gem features double door entry, separate living and family rooms, soaring 9' ceilings on both the main and second floors, Fire Place and tall windows throughout. Step into the chef's kitchen equipped with a large island, stainless steel inbuilt appliances, and tall cabinets complemented by white laminate countertops and hardwood flooring. A full oak staircase leads to the second floor, which offers 4 bedrooms including a primary bedroom with 10' ceilings, upgraded 5-piece ensuite, and walk-in closet. The 2nd bedroom features a private ensuite, while the 3rd and 4th bedrooms share a Jack & Jill bathroom. The high-ceiling basement presents excellent potential for additional income. Enjoy the serene setting with a ravine in front, providing a country living feel in the master-planned community of North Oshawa, highly sought-after for its demand and amenities.
- Additional media
- -
- Property taxes
- $7,999.00 per year / $666.58 per month
- Basement
- Full
- Year build
- 0-5
- Type
- Detached
- Bedrooms
- 4
- Bathrooms
- 4
- Parking spots
- 3.0 Total | 1.0 Garage
- Floor
- -
- Balcony
- -
- Pool
- None
- External material
- Brick
- Roof type
- -
- Lot frontage
- -
- Lot depth
- -
- Heating
- Forced Air
- Fire place(s)
- N
- Main
- Family
- 11’9” x 16’1”
- Living
- 11’9” x 18’0”
- Dining
- 9’11” x 10’6”
- Kitchen
- 9’10” x 9’4”
- 2nd
- Prim Bdrm
- 13’1” x 15’12”
- 2nd Br
- 8’10” x 9’10”
- 3rd Br
- 12’2” x 9’10”
- 4th Br
- 8’10” x 10’7”
Listing Brokerage
- MLS® Listing
- E9344202
- Brokerage
- CENTURY 21 ROYALTORS REALTY INC.
Similar homes for sale
These homes have similar price range, details and proximity to 1308 Klondike
