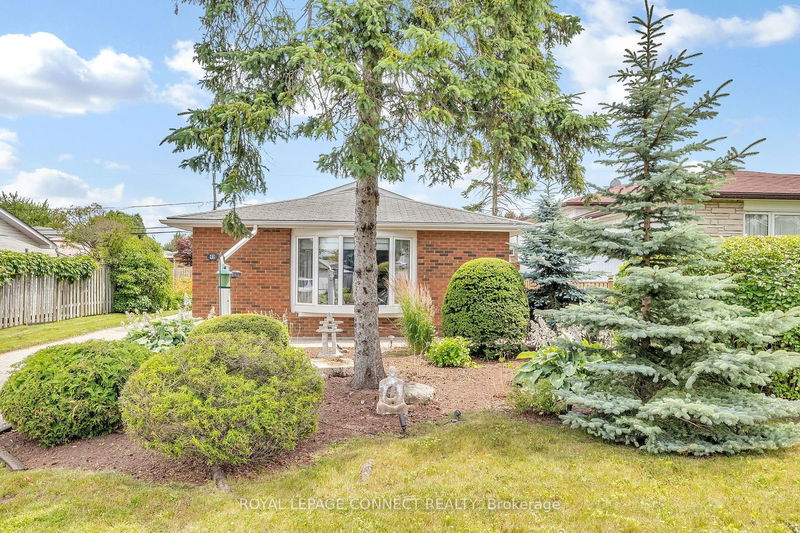49 Dreyer
South East | Ajax
$895,000.00
Listed 26 days ago
- 3 bed
- 2 bath
- - sqft
- 5.0 parking
- Detached
Instant Estimate
$887,573
-$7,427 compared to list price
Upper range
$996,612
Mid range
$887,573
Lower range
$778,533
Property history
- Now
- Listed on Sep 11, 2024
Listed for $895,000.00
26 days on market
- Aug 13, 2024
- 2 months ago
Terminated
Listed for $895,000.00 • 29 days on market
- Jun 6, 2024
- 4 months ago
Expired
Listed for $897,000.00 • 2 months on market
- Apr 3, 2024
- 6 months ago
Expired
Listed for $925,000.00 • 2 months on market
- Feb 24, 2024
- 8 months ago
Terminated
Listed for $925,000.00 • about 1 month on market
Location & area
Schools nearby
Home Details
- Description
- South Ajax Gem with a Luxurious 50 ft Wide Lot and a Total of 4 Bedrooms (3+1) Backsplit, located just a *10 min walk or 3 min drive to the Lake Ontario Waterfront Trail*. This home features a separate entrance to the basement, offering future apartment potential or extra space for extended family.With parking for 4 cars, its perfect for city dwellers. A 5-minute walk to the nearest bus stop and a 7-minute drive to the GO Station make commuting easy. Key updates include 200 Amp Electrical (ready for a Level 2 EV charger), furnace and CAC from 2018, updated windows, and renovated bathrooms.Located near top amenities such as schools, shopping, the Ajax Community Centre, and beautiful waterfront parks. This property combines comfort, convenience, and future potential, making it a fantastic opportunity to live close to the waterfront in South Ajax!
- Additional media
- -
- Property taxes
- $4,851.00 per year / $404.25 per month
- Basement
- Part Fin
- Basement
- Sep Entrance
- Year build
- -
- Type
- Detached
- Bedrooms
- 3 + 1
- Bathrooms
- 2
- Parking spots
- 5.0 Total
- Floor
- -
- Balcony
- -
- Pool
- None
- External material
- Brick
- Roof type
- -
- Lot frontage
- -
- Lot depth
- -
- Heating
- Forced Air
- Fire place(s)
- Y
- Main
- Kitchen
- 11’5” x 9’2”
- Living
- 10’5” x 12’4”
- Dining
- 10’5” x 10’2”
- 2nd
- Prim Bdrm
- 13’6” x 9’2”
- 2nd Br
- 10’4” x 12’10”
- 3rd Br
- 8’6” x 9’6”
- Bathroom
- 7’4” x 6’6”
- Sub-Bsmt
- 4th Br
- 16’2” x 12’12”
- Laundry
- 20’11” x 9’1”
- Bathroom
- 6’2” x 4’6”
- Bsmt
- Workshop
- 22’10” x 9’1”
- Workshop
- 22’8” x 12’12”
Listing Brokerage
- MLS® Listing
- E9344327
- Brokerage
- ROYAL LEPAGE CONNECT REALTY
Similar homes for sale
These homes have similar price range, details and proximity to 49 Dreyer









