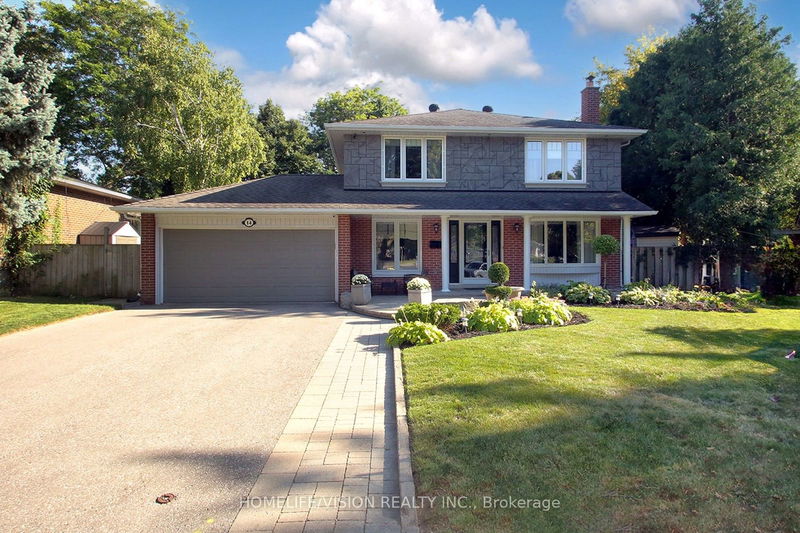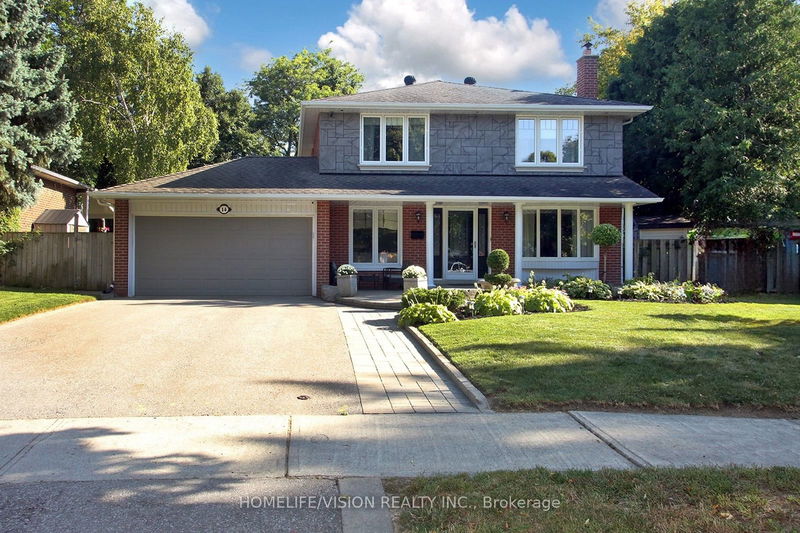14 Rosscowan
L'Amoreaux | Toronto
$1,599,000.00
Listed 27 days ago
- 4 bed
- 3 bath
- - sqft
- 6.0 parking
- Detached
Instant Estimate
$1,661,627
+$62,627 compared to list price
Upper range
$1,819,625
Mid range
$1,661,627
Lower range
$1,503,628
Property history
- Sep 12, 2024
- 27 days ago
Extension
Listed for $1,599,000.00 • on market
Location & area
Schools nearby
Home Details
- Description
- Welcome to 14 Rosscowan Cres, a beautifully renovated 2-storey gem in Bridlewood. The refreshed exterior offers timeless curb appeal and hints at the elegance inside. The spacious layout includes a large dining room that opens to the backyard, a living room with a cozy fireplace, and an eat-in kitchen with ample cupboard space and a pantry. Outside features a covered deck, mature trees, and elegant interlocking, perfect for gatherings or relaxation. Highlights include direct garage access, a private yard entrance, and a mudroom. Upstairs, find four generous bedrooms, including a primary suite with ensuite and walk-in closet. The finished basement adds extra living space, and the oversized laundry room offers ample storage. With parking for six cars, this home is a must-see, ideally located near shops, parks, and highways 404/DVP and 401.
- Additional media
- http://www.ivrtours.com/unbranded.php?tourid=27485
- Property taxes
- $6,308.85 per year / $525.74 per month
- Basement
- Finished
- Year build
- -
- Type
- Detached
- Bedrooms
- 4
- Bathrooms
- 3
- Parking spots
- 6.0 Total | 2.0 Garage
- Floor
- -
- Balcony
- -
- Pool
- None
- External material
- Brick
- Roof type
- -
- Lot frontage
- -
- Lot depth
- -
- Heating
- Forced Air
- Fire place(s)
- Y
- Main
- Kitchen
- 15’10” x 7’11”
- Dining
- 27’11” x 11’1”
- Living
- 27’11” x 11’1”
- Family
- 12’7” x 8’9”
- Bathroom
- 6’5” x 2’12”
- Lower
- Rec
- 26’1” x 21’8”
- Laundry
- 19’0” x 16’5”
- Upper
- Bathroom
- 7’10” x 7’3”
- Prim Bdrm
- 14’9” x 12’6”
- 2nd Br
- 14’9” x 11’2”
- 3rd Br
- 13’11” x 8’11”
- 4th Br
- 9’10” x 8’11”
Listing Brokerage
- MLS® Listing
- E9345601
- Brokerage
- HOMELIFE/VISION REALTY INC.
Similar homes for sale
These homes have similar price range, details and proximity to 14 Rosscowan









