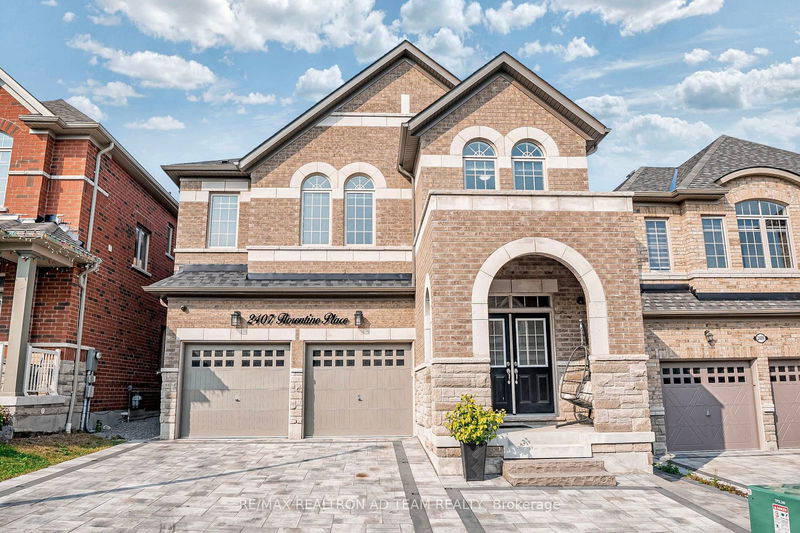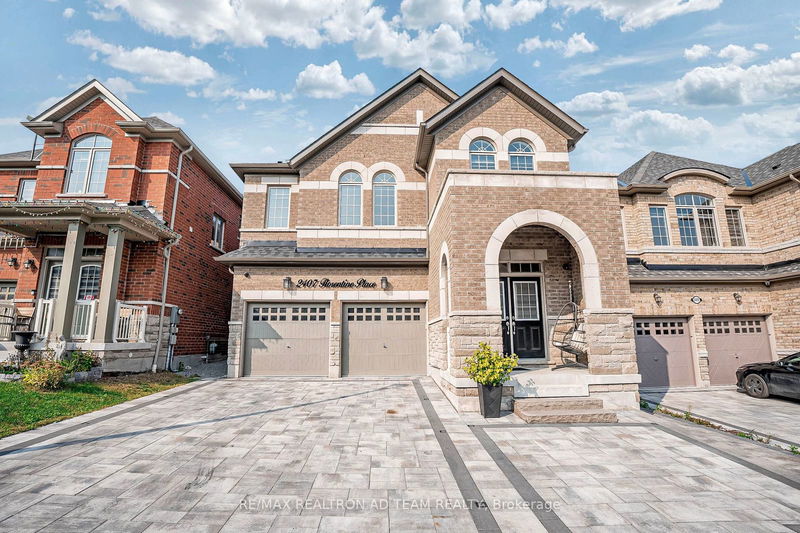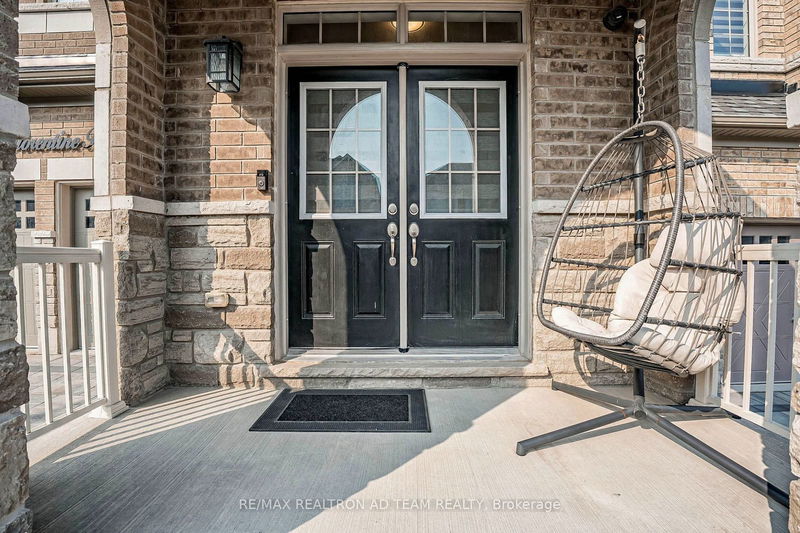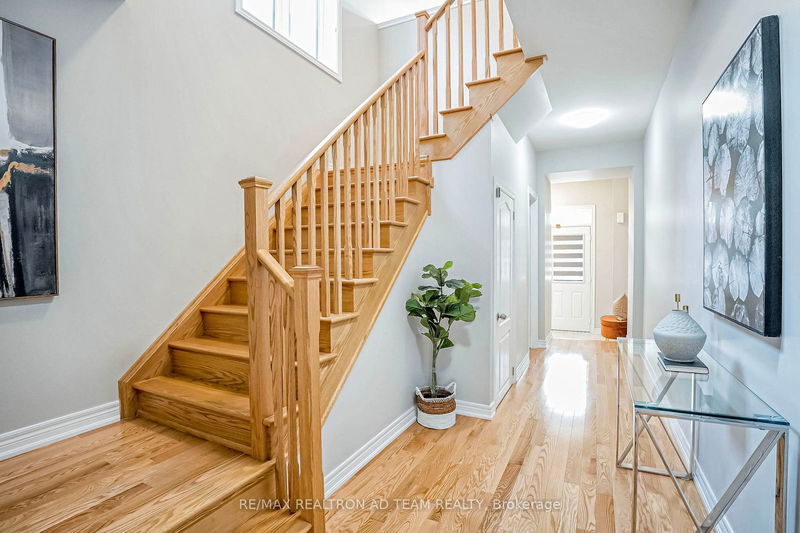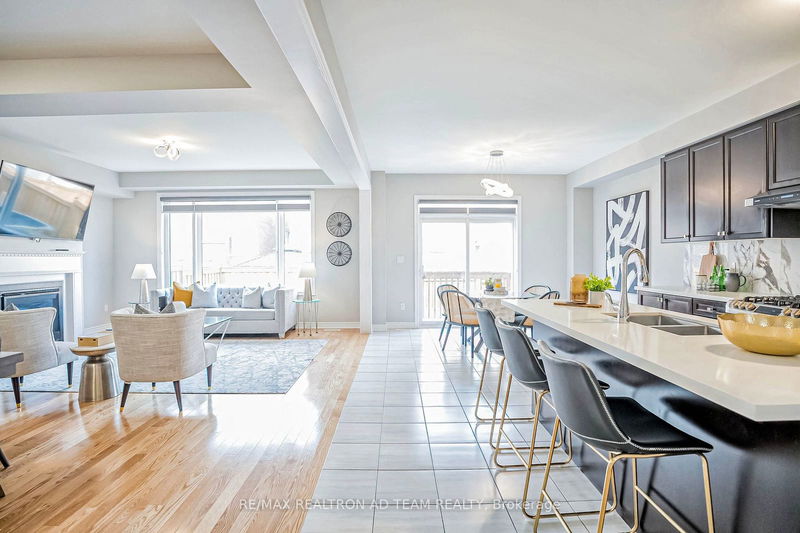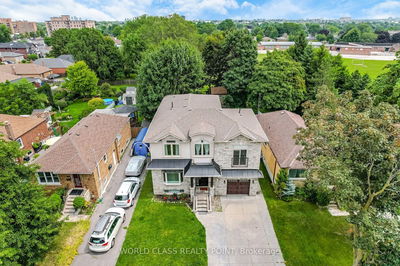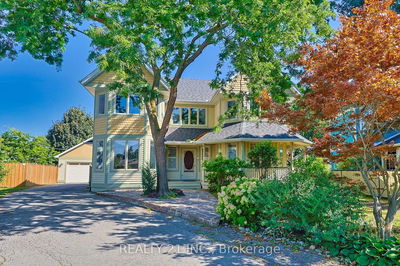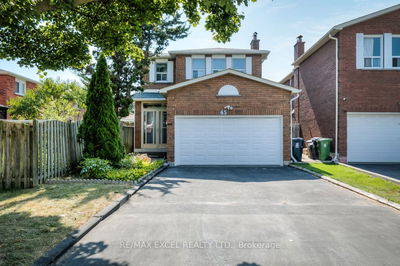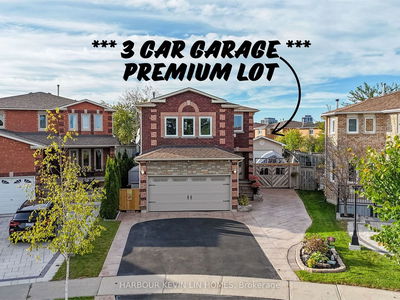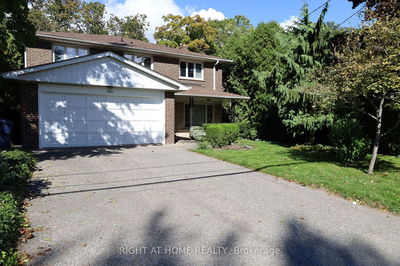2407 Florentine
Rural Pickering | Pickering
$1,399,900.00
Listed 28 days ago
- 4 bed
- 5 bath
- 2500-3000 sqft
- 6.0 parking
- Detached
Instant Estimate
$1,434,094
+$34,194 compared to list price
Upper range
$1,568,058
Mid range
$1,434,094
Lower range
$1,300,131
Property history
- Now
- Listed on Sep 12, 2024
Listed for $1,399,900.00
28 days on market
Location & area
Schools nearby
Home Details
- Description
- Beautiful 4+2 Bed,5 Bath Home With A Finished Basement & Separate Entrance. Located In A Family Friendly Neighbourhood In Pickering. This Home Features An Open Concept Layout With Harwood Floors & 9ft Ceilings On The Main Floor, Double Door Entry, Upgraded Kitchen With A Large Breakfast Bar Centre Island, Quartz Counter, S/S Appliances, Custom Backsplash &Pantry, Breakfast Area With W/O To Deck, Oak Staircase, Prime Bedroom With An upgraded 5-Pc Ensuite With Glass Shower & 2 Separate His & Hers Walk-In closet, 3 Full Bathrooms On The 2nd Floor. Finished Basement With A Living area, 2 Bedrooms, Kitchen, Laundry & A 3-Pc Bathroom. Access To Garage From Inside The Home, 2nd Floor Laundry, No Sidewalk, Upgraded Light Fixture Sand, So Much More. A Must See!! Ready To Move In!! Located Close to Parks & Trails, Easy Access To Major Highways, Schools, Shopping Centers And Much More.
- Additional media
- https://westbluemedia.com/0924/2407florentine_.html
- Property taxes
- $8,983.44 per year / $748.62 per month
- Basement
- Finished
- Basement
- Sep Entrance
- Year build
- 0-5
- Type
- Detached
- Bedrooms
- 4 + 2
- Bathrooms
- 5
- Parking spots
- 6.0 Total | 2.0 Garage
- Floor
- -
- Balcony
- -
- Pool
- None
- External material
- Brick
- Roof type
- -
- Lot frontage
- -
- Lot depth
- -
- Heating
- Forced Air
- Fire place(s)
- Y
- Ground
- Dining
- 14’12” x 10’0”
- Kitchen
- 12’7” x 12’12”
- Breakfast
- 12’7” x 10’12”
- Great Rm
- 14’12” x 12’12”
- 2nd
- Family
- 9’7” x 12’11”
- Prim Bdrm
- 16’12” x 13’7”
- 2nd Br
- 10’10” x 10’12”
- 3rd Br
- 11’10” x 12’0”
- 4th Br
- 13’2” x 10’12”
- Bsmt
- Living
- 18’6” x 13’8”
- Kitchen
- 13’5” x 6’10”
- Br
- 13’7” x 9’11”
Listing Brokerage
- MLS® Listing
- E9345933
- Brokerage
- RE/MAX REALTRON AD TEAM REALTY
Similar homes for sale
These homes have similar price range, details and proximity to 2407 Florentine
