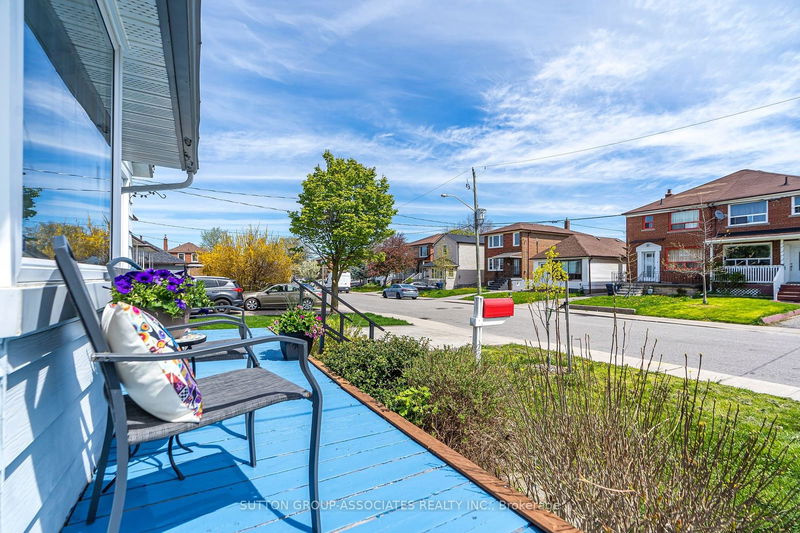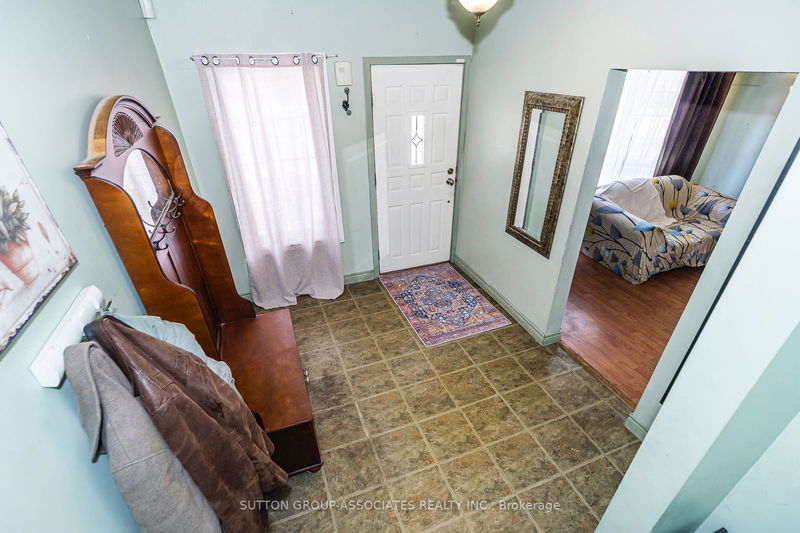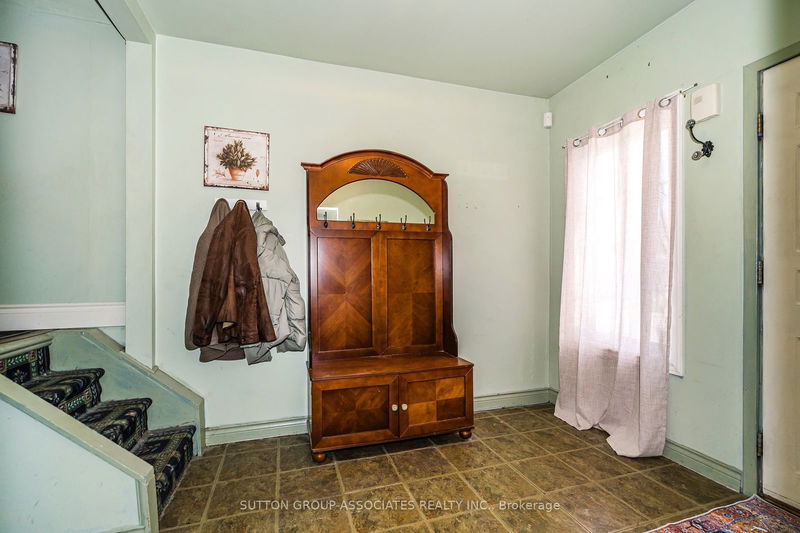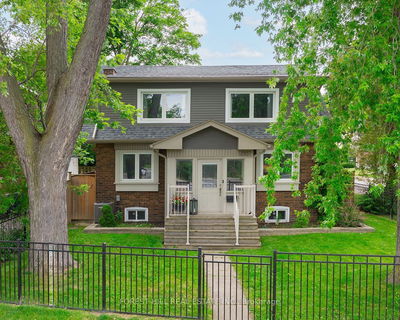16 North Bonnington
Clairlea-Birchmount | Toronto
$799,000.00
Listed 25 days ago
- 3 bed
- 1 bath
- 1100-1500 sqft
- 3.0 parking
- Detached
Instant Estimate
$839,040
+$40,040 compared to list price
Upper range
$964,991
Mid range
$839,040
Lower range
$713,089
Property history
- Now
- Listed on Sep 12, 2024
Listed for $799,000.00
25 days on market
- Jul 22, 2024
- 3 months ago
Terminated
Listed for $829,000.00 • about 2 months on market
- Jul 15, 2024
- 3 months ago
Terminated
Listed for $849,000.00 • 7 days on market
- May 6, 2024
- 5 months ago
Terminated
Listed for $849,000.00 • 17 days on market
Location & area
Schools nearby
Home Details
- Description
- Get into the desirable Claire-Birchmount area. Fantastic opportunity for Investors, Builders, and Handy People. A perfect Condo Alternative. The possibilities are endless! This deep lot, with a vast open yard, is situated on a beautiful tree lined street and presents boundless opportunities to renovate and create your dream indoor and outdoor space. Great potential for Basement Suite with Separate Entrance from the back. The two bedrooms on the upper floor have had the dividing wall removed to create a larger space, but separate entry doors have been maintained, making a return to the original plan extremely easy to do should the new Home Owner wish to do so. Woodrow, Dunlop, and Danforth Gardens Parks are all within a 7 minute walk. Scarborough Go is only a 15 minute walk away, and it's only a ten minute drive to The Scarborough Bluffs! This is an opportunity you don't want to miss! Watch the Multimedia Tour and book an appointment to view today!
- Additional media
- http://www.videolistings.ca/video/16northbonnington/
- Property taxes
- $3,311.38 per year / $275.95 per month
- Basement
- Part Fin
- Basement
- Sep Entrance
- Year build
- 51-99
- Type
- Detached
- Bedrooms
- 3 + 1
- Bathrooms
- 1
- Parking spots
- 3.0 Total
- Floor
- -
- Balcony
- -
- Pool
- None
- External material
- Metal/Side
- Roof type
- -
- Lot frontage
- -
- Lot depth
- -
- Heating
- Forced Air
- Fire place(s)
- N
- Flat
- Living
- 13’4” x 11’4”
- Main
- Dining
- 11’10” x 9’7”
- Kitchen
- 10’1” x 9’3”
- Prim Bdrm
- 10’1” x 9’3”
- Bathroom
- 6’5” x 4’10”
- Mudroom
- 5’5” x 7’5”
- Foyer
- 9’4” x 7’6”
- 2nd
- Br
- 8’12” x 10’1”
- 3rd
- 3rd Br
- 7’8” x 10’1”
- Bsmt
- Office
- 12’9” x 9’7”
- Rec
- 21’8” x 875’12”
- Laundry
- 15’3” x 8’9”
Listing Brokerage
- MLS® Listing
- E9345965
- Brokerage
- SUTTON GROUP-ASSOCIATES REALTY INC.
Similar homes for sale
These homes have similar price range, details and proximity to 16 North Bonnington









