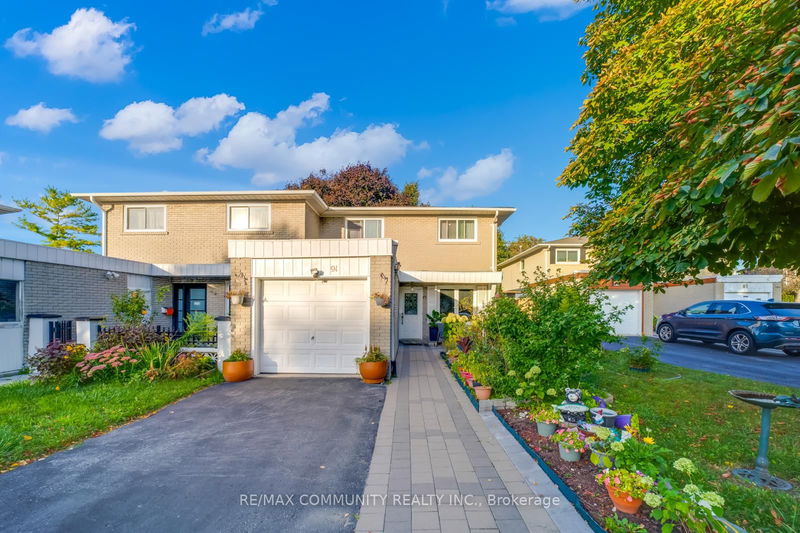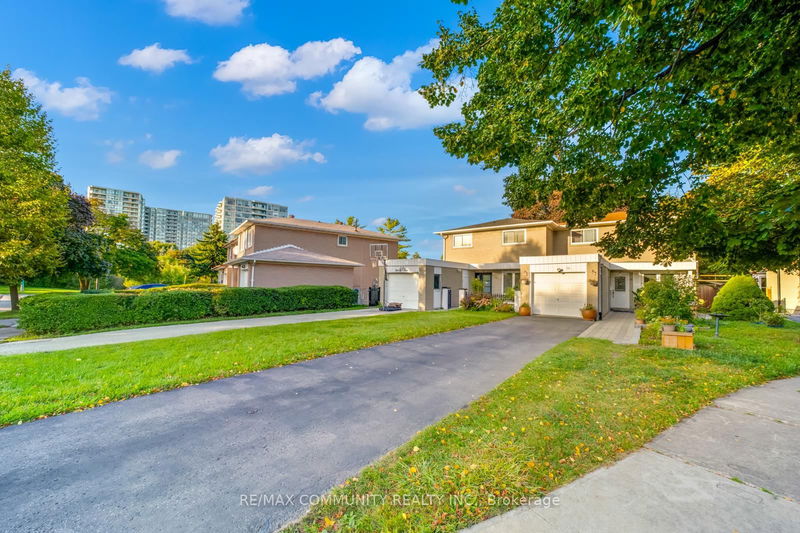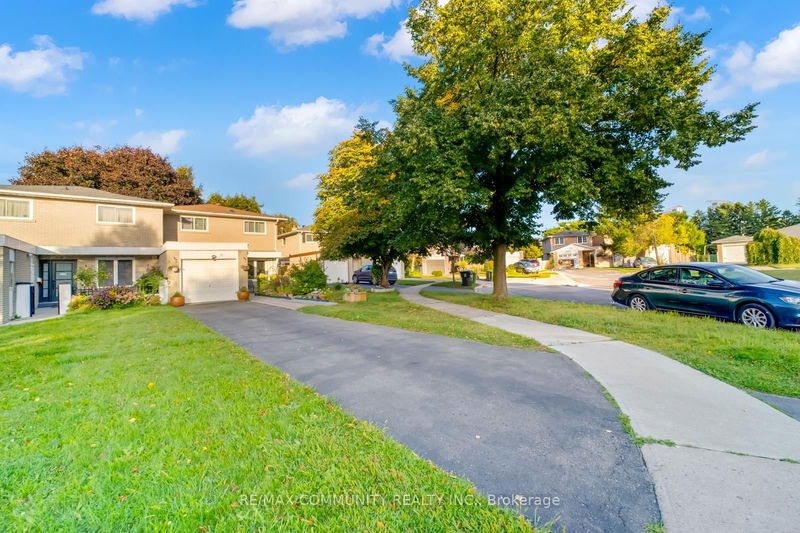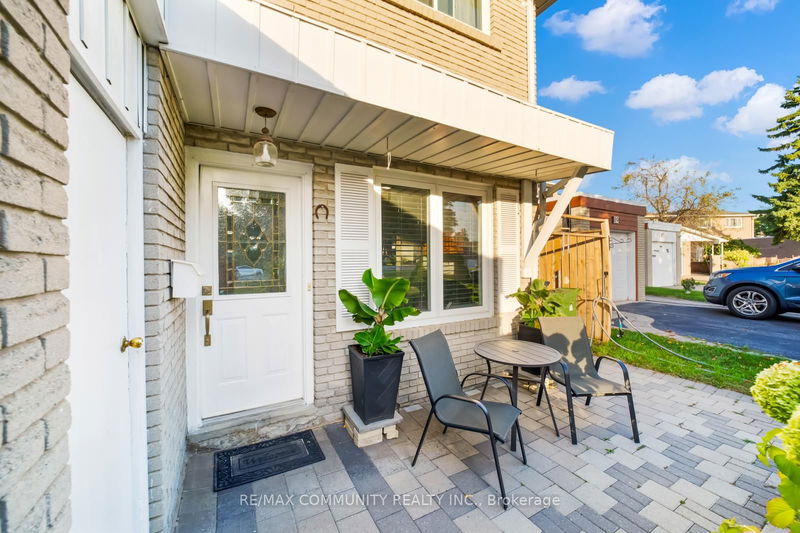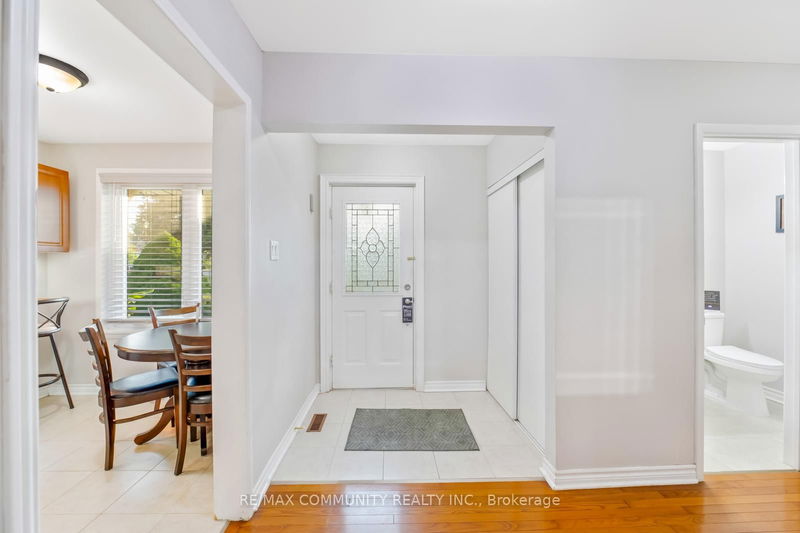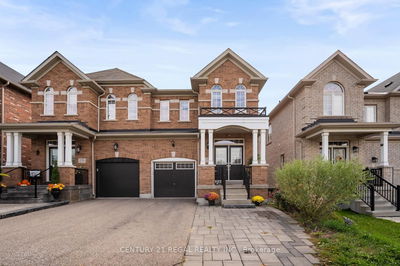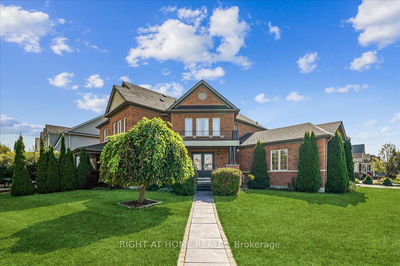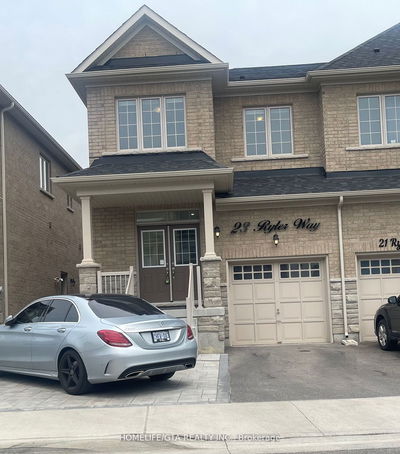91 Tineta
Agincourt South-Malvern West | Toronto
$1,115,000.00
Listed 26 days ago
- 4 bed
- 3 bath
- - sqft
- 5.0 parking
- Semi-Detached
Instant Estimate
$1,005,447
-$109,553 compared to list price
Upper range
$1,106,853
Mid range
$1,005,447
Lower range
$904,041
Property history
- Sep 12, 2024
- 26 days ago
Price Change
Listed for $1,115,000.00 • 7 days on market
- Nov 1, 2023
- 11 months ago
Terminated
Listed for $999,000.00 • about 1 month on market
- Sep 27, 2023
- 1 year ago
Terminated
Listed for $1,099,000.00 • about 1 month on market
Location & area
Schools nearby
Home Details
- Description
- Welcome to this stunning 4-bedroom semi-detached home in the highly sought-after Agincourt community, backing onto serene green space and a peaceful creek. Located within the prestigious Agincourt CI district, this home is perfect for families seeking space, comfort, and natural beauty. The main floor features hardwood floors and an eat-in kitchen. The second floor boasts four spacious bedrooms and a convenient laundry area. The fully finished 2-bedroom basement includes a separate entrance and its own laundry. Meticulously maintained by its current owner, the home has seen significant upgrades throughout. The long driveway accommodates up to 4 cars, providing ample parking space. Situated just minutes from Hwy 401, the upcoming Sheppard Line Subway, Town Centre Subway Station, and multiple transit options, this home is close to all amenities, including grocery stores, TTC bus stops, Centennial College, and Scarborough Town Centre. Don't miss out on this fantastic opportunity! **Check out our virtual tour** Open House Sat & Sun 2-4PM
- Additional media
- https://yourhome.tours/91tinetacresmls/
- Property taxes
- $3,819.64 per year / $318.30 per month
- Basement
- Finished
- Basement
- Sep Entrance
- Year build
- -
- Type
- Semi-Detached
- Bedrooms
- 4 + 2
- Bathrooms
- 3
- Parking spots
- 5.0 Total | 1.0 Garage
- Floor
- -
- Balcony
- -
- Pool
- None
- External material
- Brick
- Roof type
- -
- Lot frontage
- -
- Lot depth
- -
- Heating
- Forced Air
- Fire place(s)
- N
- Main
- Living
- 16’0” x 13’11”
- Dining
- 11’6” x 8’6”
- Kitchen
- 17’5” x 8’2”
- 2nd
- Prim Bdrm
- 15’1” x 10’2”
- 2nd Br
- 12’2” x 9’2”
- 3rd Br
- 13’5” x 9’6”
- 4th Br
- 12’2” x 8’10”
- Bsmt
- Rec
- 23’6” x 9’0”
- Br
- 11’1” x 8’1”
- Br
- 8’1” x 8’1”
Listing Brokerage
- MLS® Listing
- E9345085
- Brokerage
- RE/MAX COMMUNITY REALTY INC.
Similar homes for sale
These homes have similar price range, details and proximity to 91 Tineta
