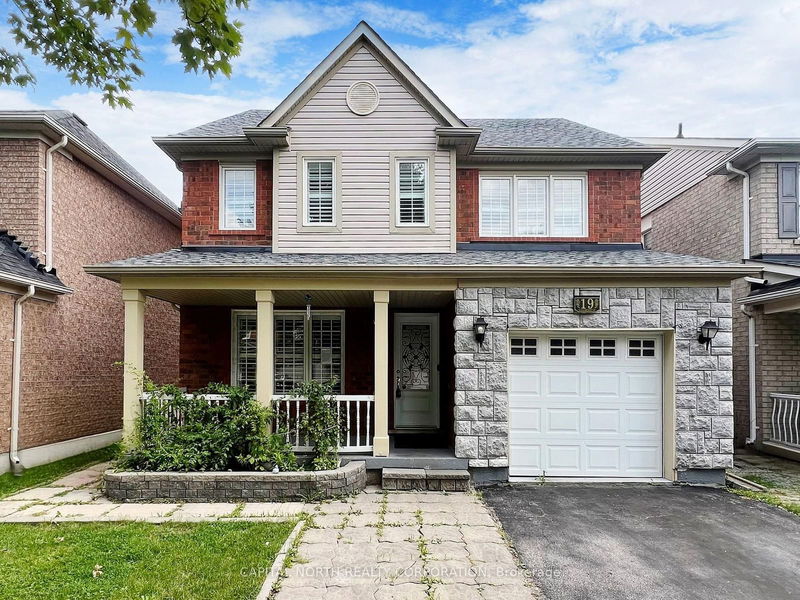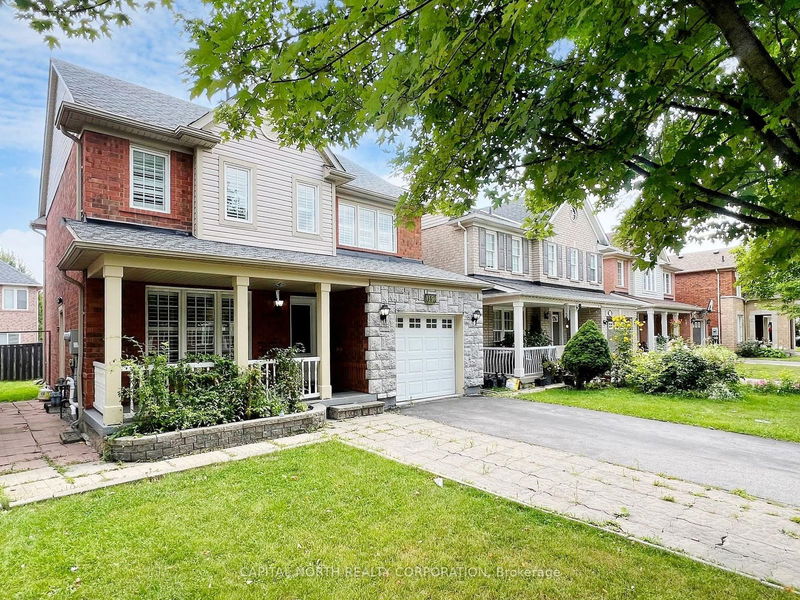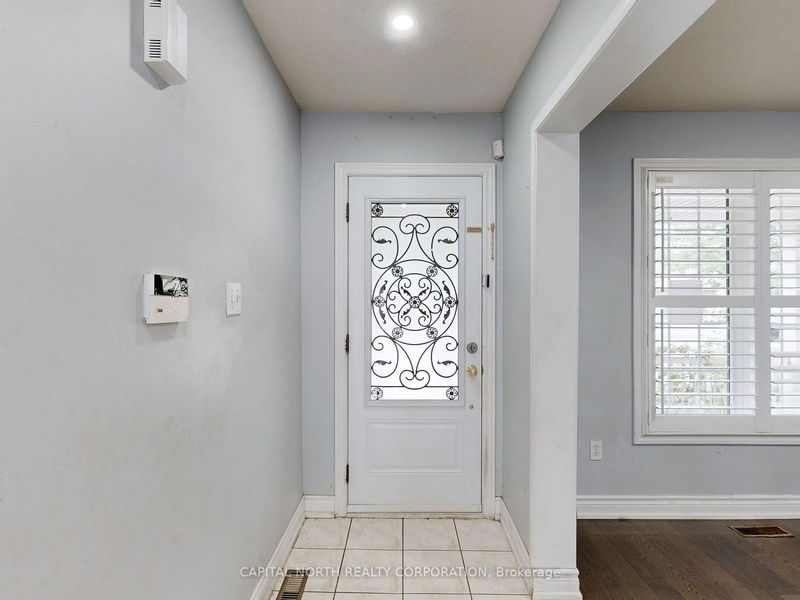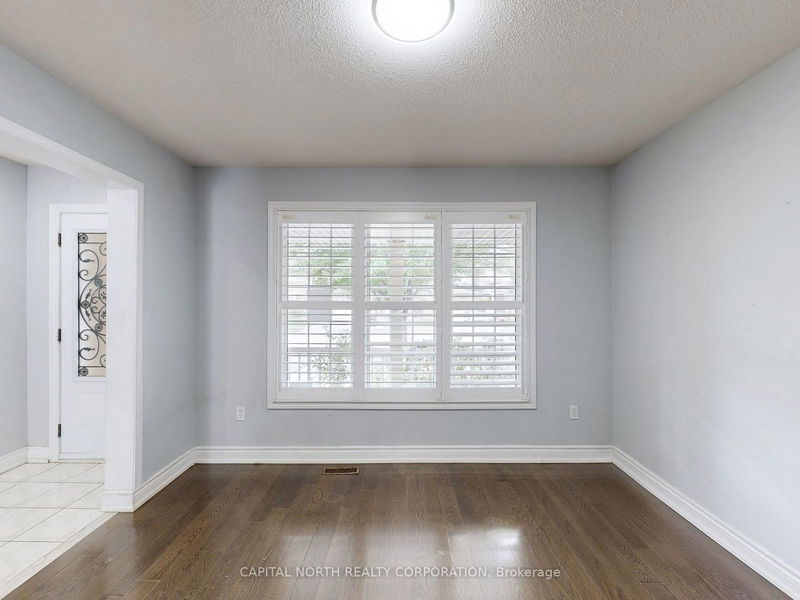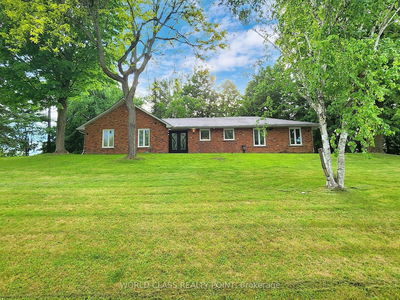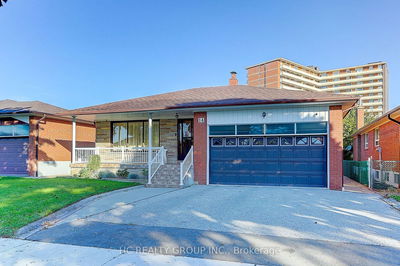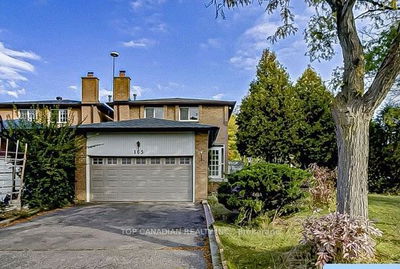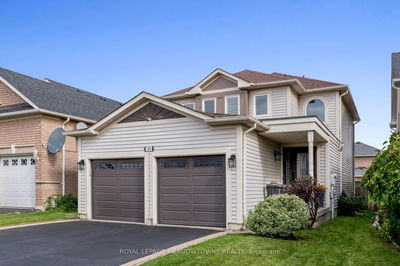19 Nanaberry
Rouge E11 | Toronto
$1,119,000.00
Listed 27 days ago
- 3 bed
- 4 bath
- - sqft
- 2.0 parking
- Detached
Instant Estimate
$1,155,056
+$36,056 compared to list price
Upper range
$1,249,019
Mid range
$1,155,056
Lower range
$1,061,093
Property history
- Now
- Listed on Sep 12, 2024
Listed for $1,119,000.00
27 days on market
Location & area
Schools nearby
Home Details
- Description
- Detached 3+1 Bedroom Home (Mattamy Built) In Family Friendly Rouge Neighborhood. Brick And Stone Exterior, Large Driveway With No Sidewalk (Great For Parking). Traditional Front Porch. Direct Entrance From Garage To Main Floor. Functional Floor Plan. Large Kitchen/Breakfast Area With Walk-Out To Oversized Rear Deck. Open Concept Living/Dining Room, Formal Family Room. Stained Oak Staircase Leads To 2nd Floor With 3 Spacious Bedrooms (Primary With 4Piece Ensuite Bath). Separate Side Door Entrance Has Access To Finished Lower Level Containing 1 Bedroom, Kitchen, 3 Piece Bath And Open Concept Rec Room. Close To Schools, Parks, Public Transit, Shopping And Much More!
- Additional media
- https://www.winsold.com/tour/364565
- Property taxes
- $4,348.95 per year / $362.41 per month
- Basement
- Apartment
- Basement
- Sep Entrance
- Year build
- -
- Type
- Detached
- Bedrooms
- 3 + 1
- Bathrooms
- 4
- Parking spots
- 2.0 Total | 1.0 Garage
- Floor
- -
- Balcony
- -
- Pool
- None
- External material
- Brick
- Roof type
- -
- Lot frontage
- -
- Lot depth
- -
- Heating
- Forced Air
- Fire place(s)
- N
- Main
- Kitchen
- 10’12” x 14’4”
- Breakfast
- 10’12” x 14’4”
- Family
- 14’0” x 10’12”
- Living
- 20’0” x 10’0”
- Dining
- 20’0” x 10’0”
- 2nd
- Prim Bdrm
- 11’0” x 14’0”
- 2nd Br
- 11’0” x 12’4”
- 3rd Br
- 11’4” x 9’10”
- Bsmt
- Rec
- 0’0” x 0’0”
- Br
- 0’0” x 0’0”
- Kitchen
- 0’0” x 0’0”
Listing Brokerage
- MLS® Listing
- E9345168
- Brokerage
- CAPITAL NORTH REALTY CORPORATION
Similar homes for sale
These homes have similar price range, details and proximity to 19 Nanaberry
