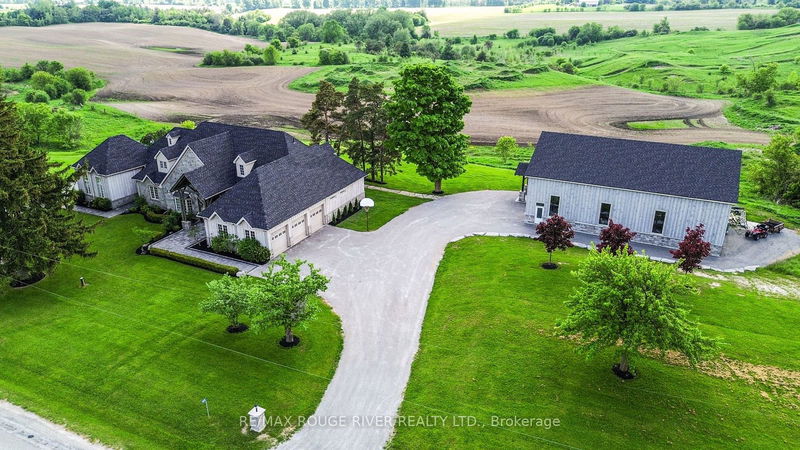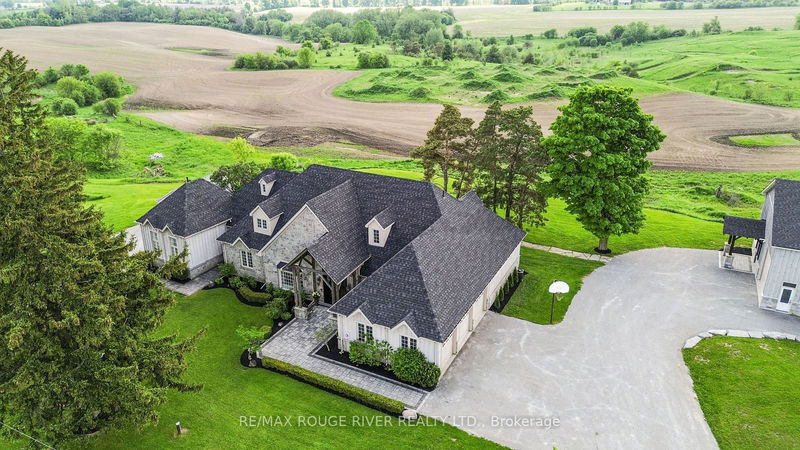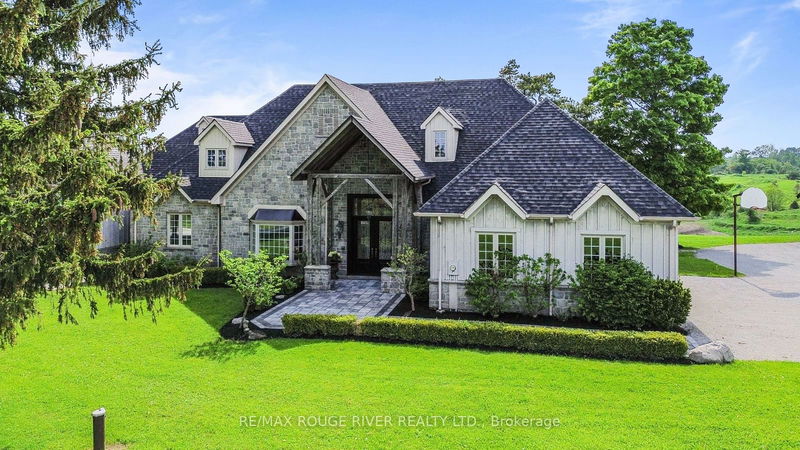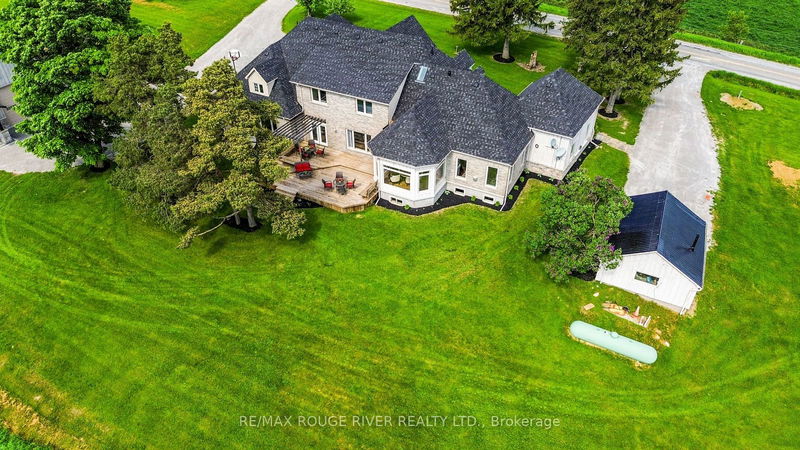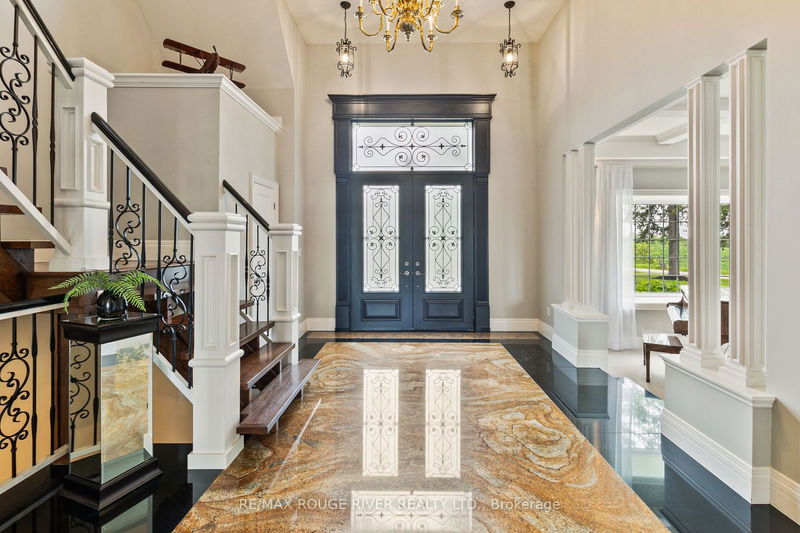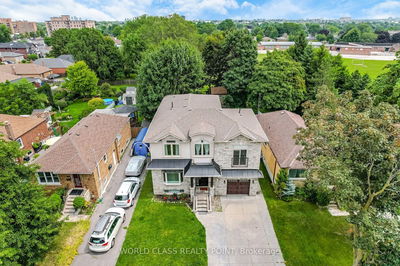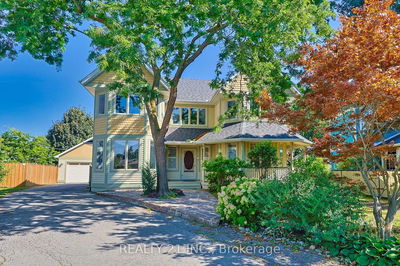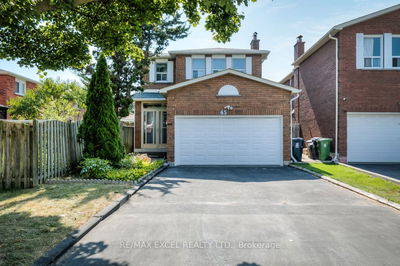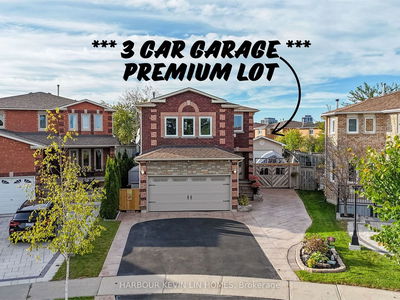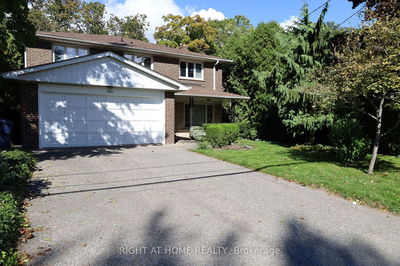5038 Thornton
Rural Oshawa | Oshawa
$5,299,900.00
Listed about 1 month ago
- 4 bed
- 6 bath
- - sqft
- 15.0 parking
- Detached
Instant Estimate
$4,372,176
-$927,724 compared to list price
Upper range
$4,969,019
Mid range
$4,372,176
Lower range
$3,775,333
Property history
- Now
- Listed on Sep 10, 2024
Listed for $5,299,900.00
30 days on market
- May 23, 2024
- 5 months ago
Expired
Listed for $5,400,000.00 • 3 months on market
Location & area
Schools nearby
Home Details
- Description
- South/West Exposure with incredible 51 Rolling Acres, approx 30 Acres of farmland! Quality & Craftsmanship Throughout this Home! More than 7000 sq ft of living space + 1600 Sq foot 2 Bdrm Apartment ('24) above shop. Home includes High Ceilings, Granite Floors and Hardwood throughout! Updated Kitchen with Granite Counters, Backsplash and Built in S/S Appliances, and Propane Stove. Incredible views from every room!, Open Concept Family room with Gas Fireplace. Incredible Media room with Gas Fireplace and 16' Ceilings. 10' Coffered Ceilings in Living Room and Dining Room! Every Bedroom has its own ensuite! Home includes 3 car garage plus 1 detached garage (south driveway), Barn 46 x 20, finished office space with separate entrance, 3 year old 2400 Sq. ft. Shop with large Bay Door (15 x 12). Shop is 18' 6" in height and can easily accommodate an Auto Lift. Upgrades: granite counters, Backsplash, Hardwood, Granite flooring, 3 Gas Fireplaces, Professionally Finished Basement includes Bar, 3 Piece Bathroom and Sauna! Upgraded Light Fixtures, Upgraded trim and Crown Molding Throughout, Upgraded vanities and toilets in most Baths, 90 percent new windows in past 3 years, roof (2023), Furnace (2022), Uv System, Water Softener, Large Deck & Extensive Landscaping. This house is all high-end finishes. This Home Stands alone!
- Additional media
- https://www.youtube.com/watch?v=3j7LinjXfjg
- Property taxes
- $13,855.17 per year / $1,154.60 per month
- Basement
- Finished
- Year build
- -
- Type
- Detached
- Bedrooms
- 4 + 2
- Bathrooms
- 6
- Parking spots
- 15.0 Total | 3.0 Garage
- Floor
- -
- Balcony
- -
- Pool
- None
- External material
- Board/Batten
- Roof type
- -
- Lot frontage
- -
- Lot depth
- -
- Heating
- Forced Air
- Fire place(s)
- Y
- Main
- Kitchen
- 25’7” x 18’8”
- Family
- 14’9” x 14’9”
- Living
- 13’9” x 13’9”
- Office
- 11’10” x 11’10”
- Prim Bdrm
- 0’0” x 0’0”
- Media/Ent
- 22’8” x 15’9”
- Laundry
- 13’9” x 11’10”
- 2nd
- 2nd Br
- 17’9” x 11’10”
- 3rd Br
- 13’9” x 11’10”
- 4th Br
- 14’9” x 13’9”
- Lower
- Family
- 11’10” x 11’10”
Listing Brokerage
- MLS® Listing
- E9345187
- Brokerage
- RE/MAX ROUGE RIVER REALTY LTD.
Similar homes for sale
These homes have similar price range, details and proximity to 5038 Thornton
