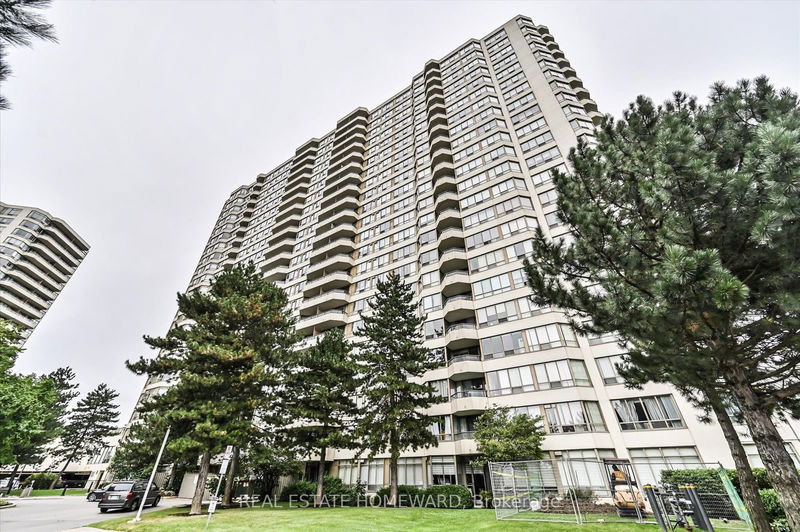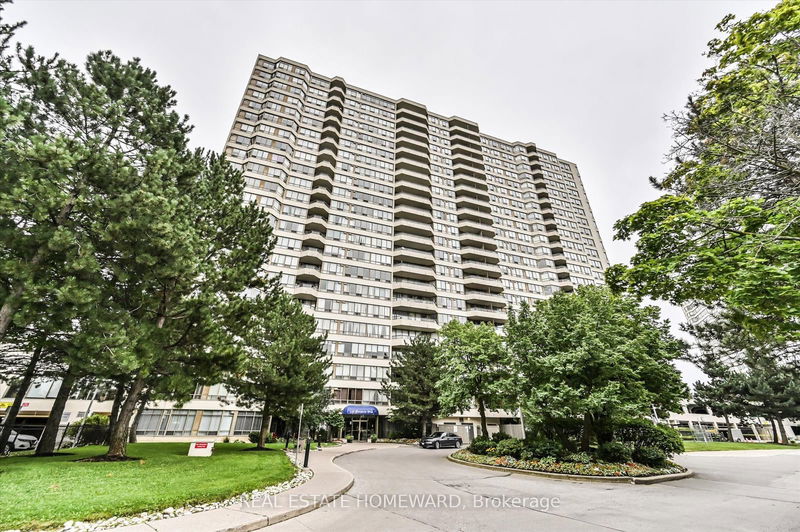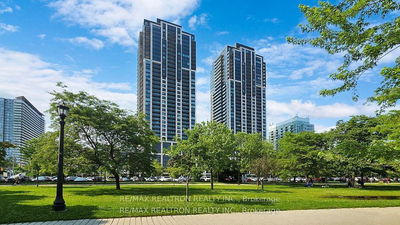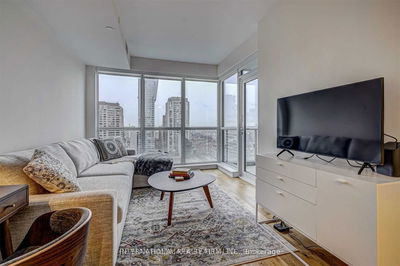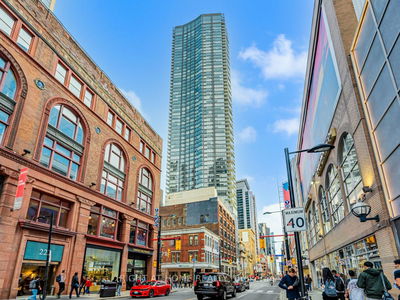1519 - 3 Greystone Walk
Kennedy Park | Toronto
$479,900.00
Listed 26 days ago
- 1 bed
- 1 bath
- 700-799 sqft
- 1.0 parking
- Condo Apt
Instant Estimate
$480,345
+$445 compared to list price
Upper range
$521,903
Mid range
$480,345
Lower range
$438,786
Property history
- Now
- Listed on Sep 12, 2024
Listed for $479,900.00
26 days on market
- Sep 4, 2024
- 1 month ago
Terminated
Listed for $493,900.00 • 8 days on market
- Aug 20, 2024
- 2 months ago
Terminated
Listed for $399,000.00 • 14 days on market
Location & area
Schools nearby
Home Details
- Description
- Find your way home to this spacious 1+1 unit at 3 Greystone. Filled with natural light and unobstructed views of downtown, this layout boasts an open flow concept between full size dining & living spaces. Kitchen has everything you need and more than enough counter space and pantry for storage. Generous principal bedroom with oversized upgraded closet. The sunny solarium is ready to suit your needs. Want a second sleeping area? We have you covered with a murphy bed. In need of an office, gaming room, nursery? This additional space is perfect for your needs! Full 4 piece bathroom. Stacked ensuite laundry is tucked away off kitchen with extra storage. Built by highly renowned Tridel, maintenance fees are inclusive of hydro, heat, water, & building insurance. Bursting with (award winning) Amenities such as Gym, Indoor/Outdoor Pool, Hot tub, Sauna, Squash & Tennis Courts, Games Room & Party Rooms, 24/7 Gatehouse Security & visitor parking. Unit comes with owned parking and locker.
- Additional media
- https://my.matterport.com/show/?m=aRUrBsQKXFw
- Property taxes
- $1,208.84 per year / $100.74 per month
- Condo fees
- $686.10
- Basement
- None
- Year build
- -
- Type
- Condo Apt
- Bedrooms
- 1 + 1
- Bathrooms
- 1
- Pet rules
- Restrict
- Parking spots
- 1.0 Total | 1.0 Garage
- Parking types
- Owned
- Floor
- -
- Balcony
- None
- Pool
- -
- External material
- Concrete
- Roof type
- -
- Lot frontage
- -
- Lot depth
- -
- Heating
- Forced Air
- Fire place(s)
- N
- Locker
- Owned
- Building amenities
- Gym, Indoor Pool, Outdoor Pool, Party/Meeting Room, Tennis Court, Visitor Parking
- Main
- Living
- 10’8” x 9’10”
- Dining
- 14’1” x 11’4”
- Kitchen
- 10’6” x 8’2”
- Br
- 12’10” x 10’4”
- Solarium
- 11’2” x 8’4”
Listing Brokerage
- MLS® Listing
- E9345347
- Brokerage
- REAL ESTATE HOMEWARD
Similar homes for sale
These homes have similar price range, details and proximity to 3 Greystone Walk


