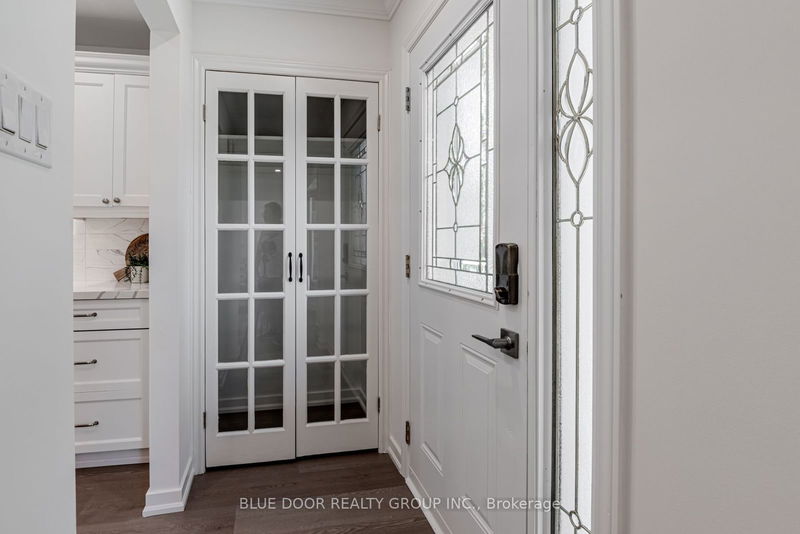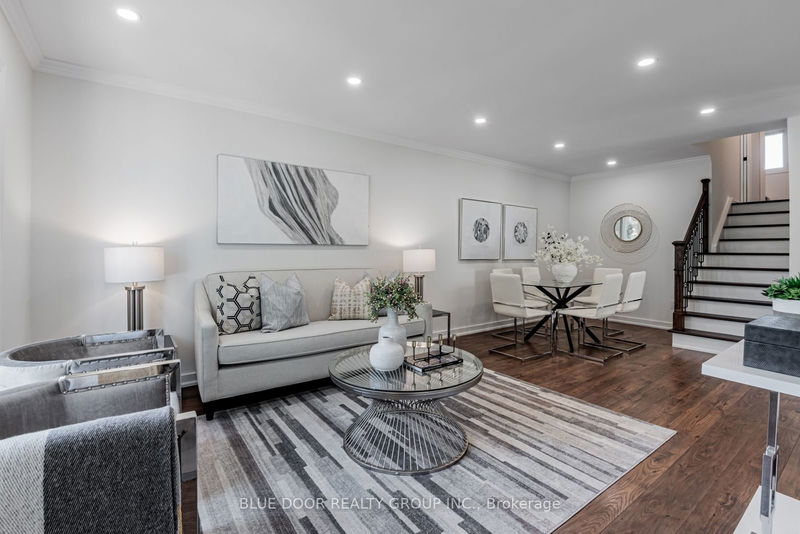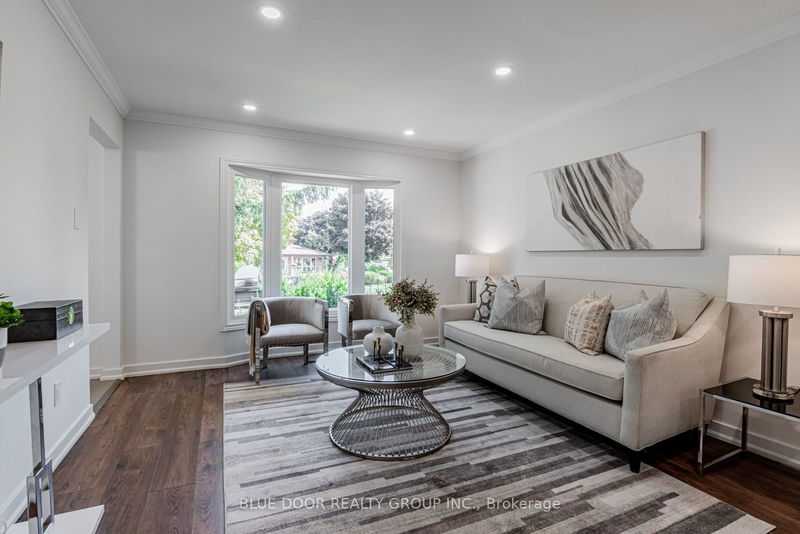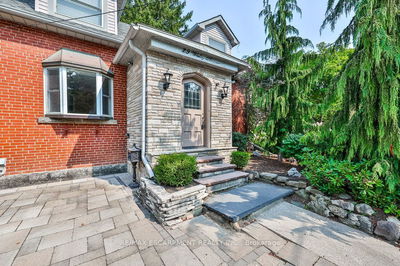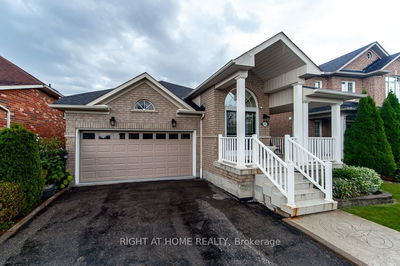30 Fawcett
Malvern | Toronto
$995,900.00
Listed 27 days ago
- 3 bed
- 2 bath
- 1500-2000 sqft
- 4.0 parking
- Detached
Instant Estimate
$1,032,435
+$36,535 compared to list price
Upper range
$1,132,933
Mid range
$1,032,435
Lower range
$931,938
Property history
- Now
- Listed on Sep 12, 2024
Listed for $995,900.00
27 days on market
- Sep 4, 2024
- 1 month ago
Terminated
Listed for $929,900.00 • 8 days on market
Location & area
Schools nearby
Home Details
- Description
- Step into 30 Fawcett Tr and check out this amazing 3-bedroom detached home. Freshly painted, cleaned and ready for you to bring your suitcases and move in! With 2 full bathrooms, over 2000 sq ft of living space, a private garage, and a sizeable yard, this inviting property offers a tranquil retreat. Embrace the elegance of formal dining and the cosy ambience of informal breakfast dining areas. Enjoy relaxing in the gracious formal living room or unwind in the comfortable family room. The basement bonus space beckons as a versatile area for a rec room, gym, or kids playroom. This home exudes warmth and character, promising a delightful living experience for its fortunate new owners. Did we mention you have a walkout from your family room to the backyard and a side entrance that makes unloading your groceries a breeze? If this wasn't all; easy access to the 401, and transit make commuting from this home quite easy.
- Additional media
- https://my.matterport.com/show/?m=W3PBYjS1bgz
- Property taxes
- $3,297.00 per year / $274.75 per month
- Basement
- Part Fin
- Year build
- -
- Type
- Detached
- Bedrooms
- 3
- Bathrooms
- 2
- Parking spots
- 4.0 Total | 1.0 Garage
- Floor
- -
- Balcony
- -
- Pool
- None
- External material
- Alum Siding
- Roof type
- -
- Lot frontage
- -
- Lot depth
- -
- Heating
- Forced Air
- Fire place(s)
- N
- Main
- Living
- 23’3” x 11’6”
- Dining
- 23’3” x 11’6”
- Kitchen
- 8’11” x 10’12”
- Breakfast
- 10’10” x 7’7”
- Foyer
- 6’9” x 3’3”
- Ground
- 3rd Br
- 10’0” x 8’11”
- Family
- 15’9” x 11’3”
- Upper
- Prim Bdrm
- 15’9” x 11’3”
- 2nd Br
- 10’0” x 8’11”
- Bsmt
- Laundry
- 24’10” x 10’10”
- Rec
- 19’2” x 9’2”
Listing Brokerage
- MLS® Listing
- E9346109
- Brokerage
- BLUE DOOR REALTY GROUP INC.
Similar homes for sale
These homes have similar price range, details and proximity to 30 Fawcett

