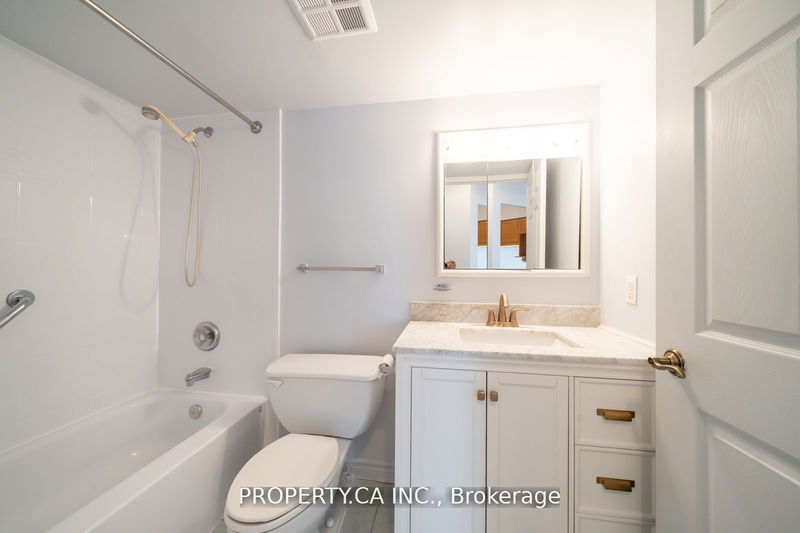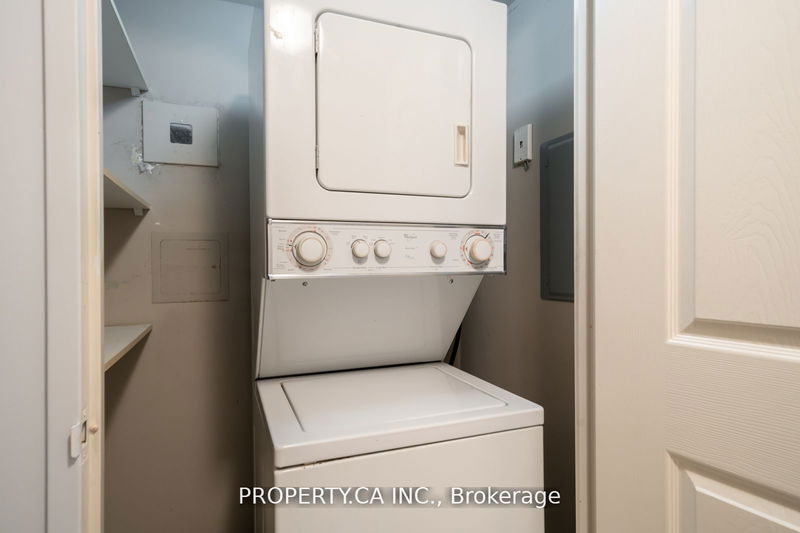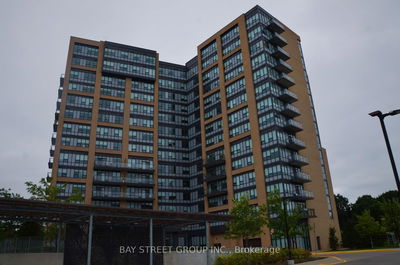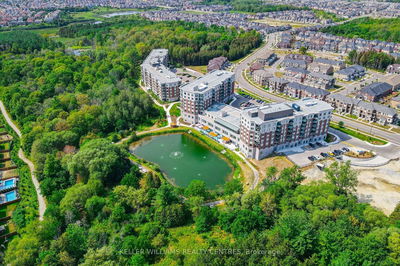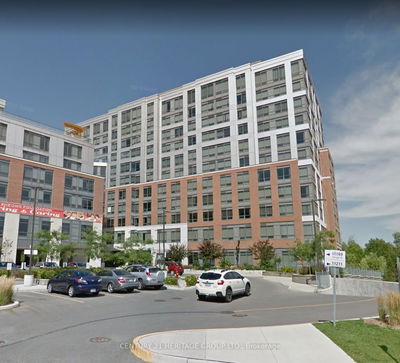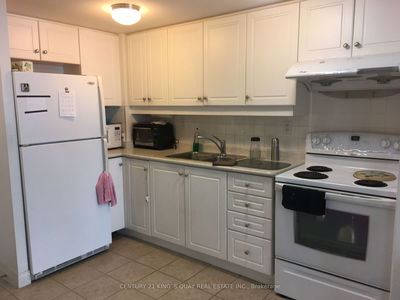412 - 115 Bonis
Tam O'Shanter-Sullivan | Toronto
$335,000.00
Listed 25 days ago
- 1 bed
- 1 bath
- 700-799 sqft
- 1.0 parking
- Leasehold Condo
Instant Estimate
$358,522
+$23,522 compared to list price
Upper range
$390,893
Mid range
$358,522
Lower range
$326,152
Property history
- Now
- Listed on Sep 12, 2024
Listed for $335,000.00
25 days on market
- Jun 6, 2024
- 4 months ago
Terminated
Listed for $379,000.00 • 3 months on market
- Aug 22, 2023
- 1 year ago
Terminated
Listed for $385,000.00 • 10 months on market
Location & area
Schools nearby
Home Details
- Description
- Welcome to the epitome of luxury senior living at Sheppard Gardens. Nestled in the heart of Serenity City, this exclusive lifetime lease opportunity offers unparalleled comfort, convenience, and a vibrant community atmosphere. With meticulous attention to detail and an array of top-notch amenities, Shepherd Gardens redefines retirement living. 65+ welcome. Great 737 sq ft, Dogwood model is a one bedroom plus solarium, one bath unit. This unit is spacious, with a large walk-in closet in the bedroom. Ensuite laundry. One parking and one locker are included. It is a vibrant area with a mall nearby, close to shops and amenities, and minutes from 401 for easy access to the entire city. The unit features a solarium - a versatile space for a home office, library, or hobby room.
- Additional media
- https://my.matterport.com/show/?m=UYityqu6fxF&mls=1
- Property taxes
- $1,320.48 per year / $110.04 per month
- Condo fees
- $649.03
- Basement
- None
- Year build
- 16-30
- Type
- Leasehold Condo
- Bedrooms
- 1 + 1
- Bathrooms
- 1
- Pet rules
- Restrict
- Parking spots
- 1.0 Total
- Parking types
- Owned
- Floor
- -
- Balcony
- None
- Pool
- -
- External material
- Concrete
- Roof type
- -
- Lot frontage
- -
- Lot depth
- -
- Heating
- Forced Air
- Fire place(s)
- N
- Locker
- Exclusive
- Building amenities
- Bbqs Allowed, Exercise Room, Games Room, Guest Suites, Indoor Pool, Visitor Parking
- Main
- Living
- 15’4” x 14’0”
- Dining
- 15’4” x 14’0”
- Kitchen
- 8’10” x 8’6”
- Prim Bdrm
- 11’12” x 9’3”
- Sunroom
- 0’0” x 0’0”
Listing Brokerage
- MLS® Listing
- E9346268
- Brokerage
- PROPERTY.CA INC.
Similar homes for sale
These homes have similar price range, details and proximity to 115 Bonis


