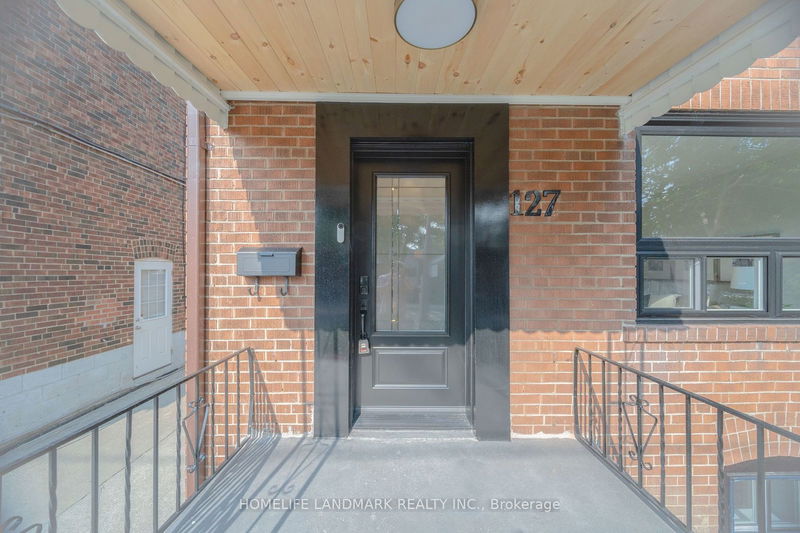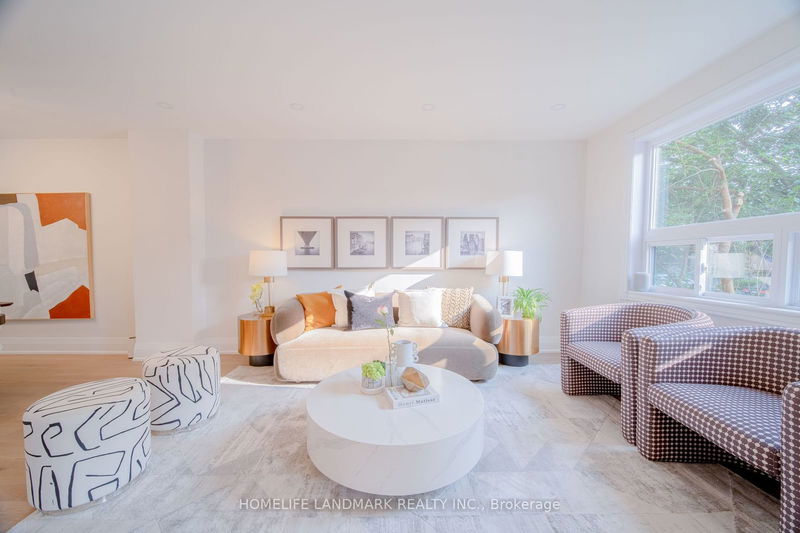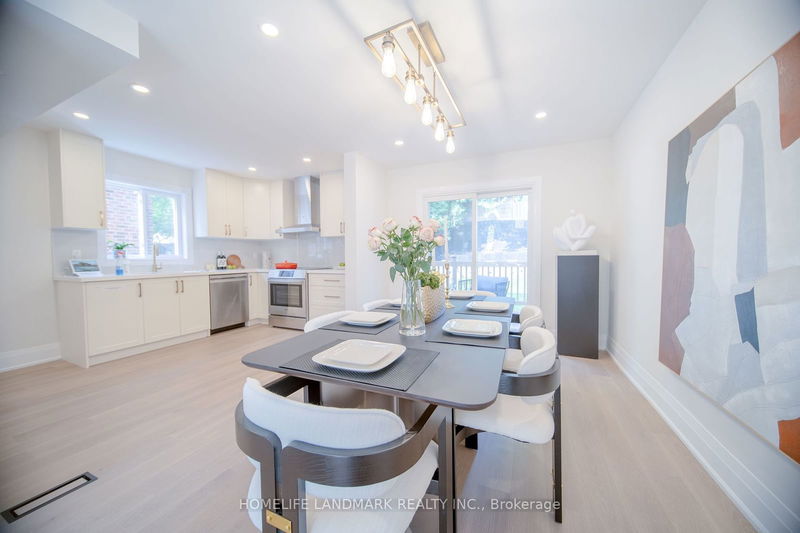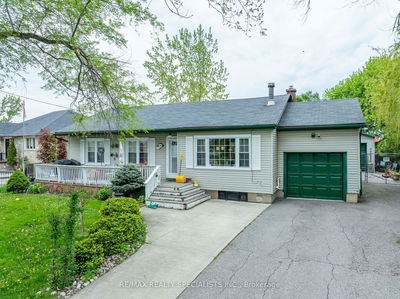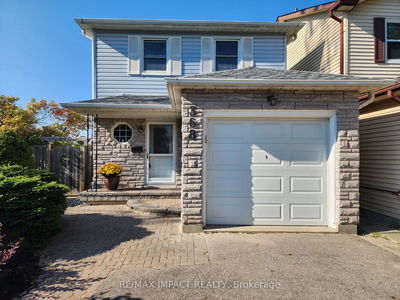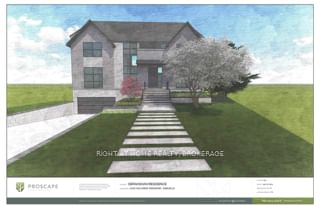127 Highfield
Greenwood-Coxwell | Toronto
$1,699,000.00
Listed 27 days ago
- 3 bed
- 4 bath
- - sqft
- 2.0 parking
- Detached
Instant Estimate
$1,725,679
+$26,679 compared to list price
Upper range
$1,921,482
Mid range
$1,725,679
Lower range
$1,529,876
Property history
- Now
- Listed on Sep 12, 2024
Listed for $1,699,000.00
27 days on market
- Jul 24, 2024
- 3 months ago
Terminated
Listed for $1,788,000.00 • about 2 months on market
- Mar 26, 2023
- 2 years ago
Leased
Listed for $3,500.00 • 20 days on market
- Dec 15, 2022
- 2 years ago
Suspended
Listed for $3,200.00 • 2 months on market
- Oct 8, 2022
- 2 years ago
Expired
Listed for $3,500.00 • 2 months on market
Location & area
Schools nearby
Home Details
- Description
- Don't Miss This Opportunity To Own A Detached House In The Vibrant Leslieville Neighbourhood! Top To Bottom Brand New Renovated Home With Permit. New Parking Pad In The Back With Two Parking Spots! Open Concept On The First Floor. All New European Built-in Appliances. Added Powder Room. Three Bedroom On The Second Floor. Master Bedroom With 4pc Ensuite Bathroom And Walk-in Closet. All New Large Windows Bring In Lots Of Natural Lights. Brand New Deck And Fence. Basement Has Separate Entrance. Google Smart Home System with 3 Security Cameras, Climate Control And More. New Forced Air AC. Walking Distance To TTC, Greenwood Park And Restaurant. Perfect Home For Your Growing Family. Full Design Package To Build Into A 2170sqft House With Permit Of 3-Stories And 0.705 Floor Space Index.
- Additional media
- https://www.youtube.com/watch?v=7_ayufj3zxA
- Property taxes
- $5,858.22 per year / $488.19 per month
- Basement
- Finished
- Basement
- Sep Entrance
- Year build
- -
- Type
- Detached
- Bedrooms
- 3 + 2
- Bathrooms
- 4
- Parking spots
- 2.0 Total
- Floor
- -
- Balcony
- -
- Pool
- None
- External material
- Brick
- Roof type
- -
- Lot frontage
- -
- Lot depth
- -
- Heating
- Forced Air
- Fire place(s)
- N
- Main
- Living
- 14’10” x 10’7”
- Dining
- 13’6” x 9’1”
- Kitchen
- 12’0” x 8’10”
- 2nd
- Br
- 3’10” x 3’7”
- 2nd Br
- 8’9” x 6’11”
- 3rd Br
- 13’8” x 8’9”
Listing Brokerage
- MLS® Listing
- E9346360
- Brokerage
- HOMELIFE LANDMARK REALTY INC.
Similar homes for sale
These homes have similar price range, details and proximity to 127 Highfield
