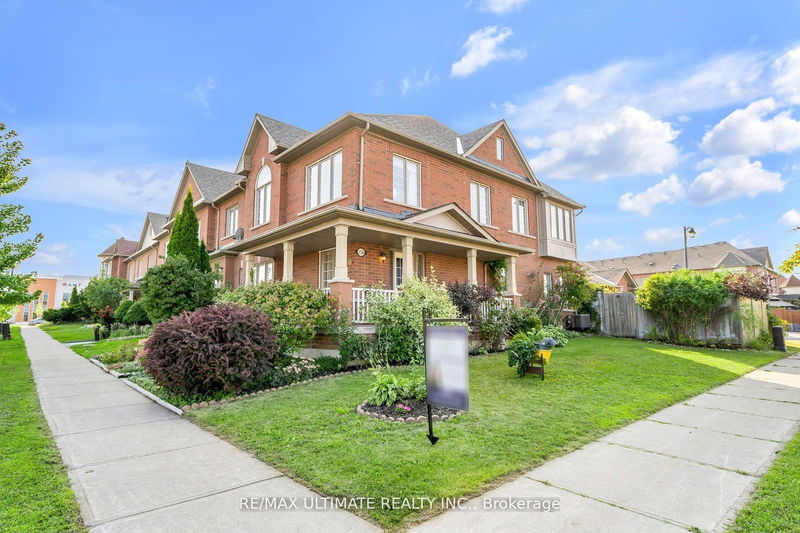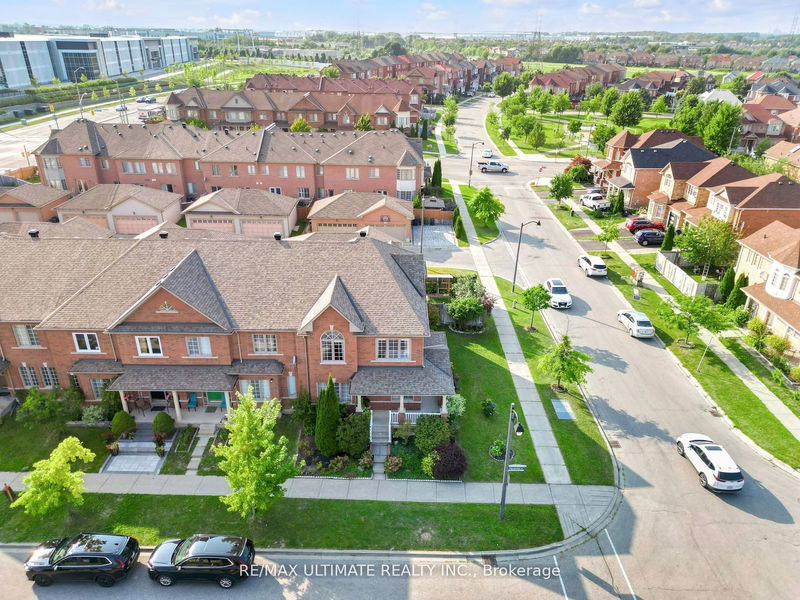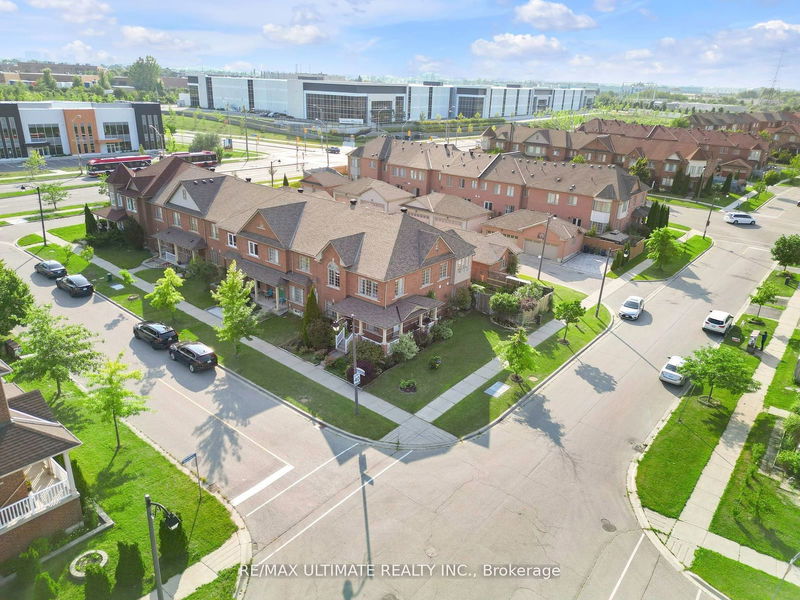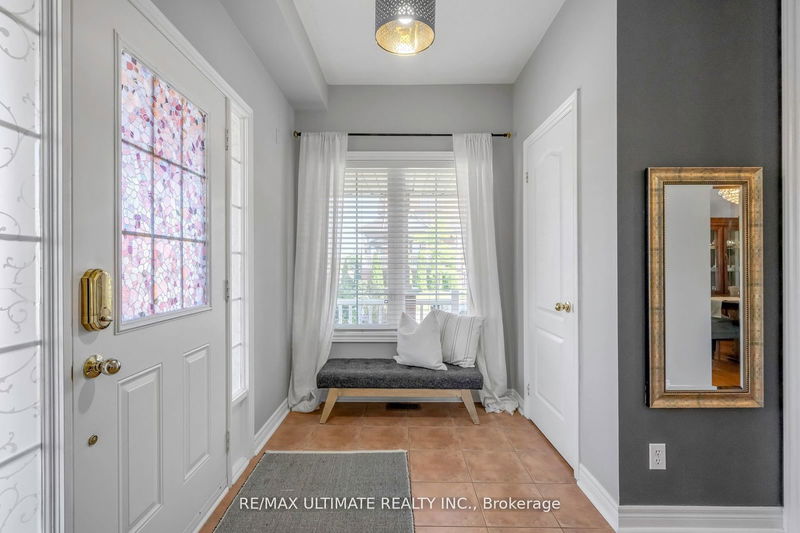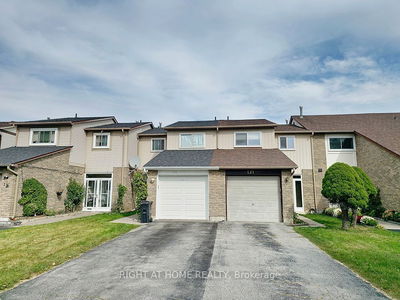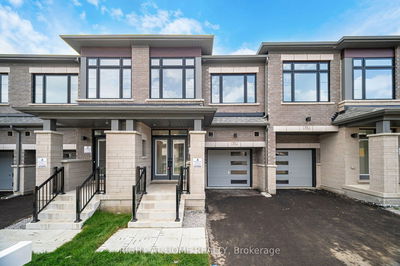134 wharnsby
Rouge E11 | Toronto
$1,179,900.00
Listed 28 days ago
- 4 bed
- 4 bath
- - sqft
- 2.0 parking
- Att/Row/Twnhouse
Instant Estimate
$1,209,102
+$29,202 compared to list price
Upper range
$1,347,571
Mid range
$1,209,102
Lower range
$1,070,633
Property history
- Sep 12, 2024
- 28 days ago
Sold conditionally
Listed for $1,179,900.00 • on market
- Aug 15, 2024
- 2 months ago
Terminated
Listed for $999,990.00 • 27 days on market
Location & area
Schools nearby
Home Details
- Description
- True Pride Of Ownership w/Stunning Curb Appeal. 4+2 Bedroom + 4 Bathroom Freehold Corner Unit Townhome has been meticulously cared for and extensively improved! Cozy and Sun Filled. Finished Basement with 2 additional bedrooms and rough-ins ready for second kitchen add on. Functional layout with quartz countertop kitchen counters. Hardwood floor throughout. Freshly Painted(23/24),Roof (2022) Staircase (2022), Gas Fireplace In Family Room, Large Open Concept Eat-In Kitchen With Plenty Of Counter Space. Spacious Bedrooms Including Oversized Primary With Gorgeous Ensuite Bath &W/I Closet. Large Detached Double Car Garage. Enjoy Summer Entertaining In Your Private Fully Fenced Backyard. This charming and cozy home sits on a large Premium Corner Lot Nestled between two parks in Family friendly neighbourhood that is just steps from Schools, Major Highways (401/407), Parks, Walking Trails, Libraries, Transit friendly and much more!
- Additional media
- -
- Property taxes
- $4,157.55 per year / $346.46 per month
- Basement
- Finished
- Year build
- -
- Type
- Att/Row/Twnhouse
- Bedrooms
- 4 + 2
- Bathrooms
- 4
- Parking spots
- 2.0 Total | 2.0 Garage
- Floor
- -
- Balcony
- -
- Pool
- None
- External material
- Brick
- Roof type
- -
- Lot frontage
- -
- Lot depth
- -
- Heating
- Forced Air
- Fire place(s)
- Y
- Main
- Family
- 11’6” x 16’12”
- Living
- 6’0” x 10’0”
- Kitchen
- 10’0” x 8’12”
- Dining
- 4’12” x 10’0”
- 2nd
- Br
- 16’6” x 10’7”
- 2nd Br
- 10’6” x 9’7”
- 3rd Br
- 10’4” x 10’12”
- 4th Br
- 10’0” x 12’12”
- Bsmt
- 5th Br
- 11’2” x 10’11”
- Br
- 10’7” x 16’0”
- Living
- 22’6” x 24’10”
- Laundry
- 5’9” x 6’5”
Listing Brokerage
- MLS® Listing
- E9346394
- Brokerage
- RE/MAX ULTIMATE REALTY INC.
Similar homes for sale
These homes have similar price range, details and proximity to 134 wharnsby
