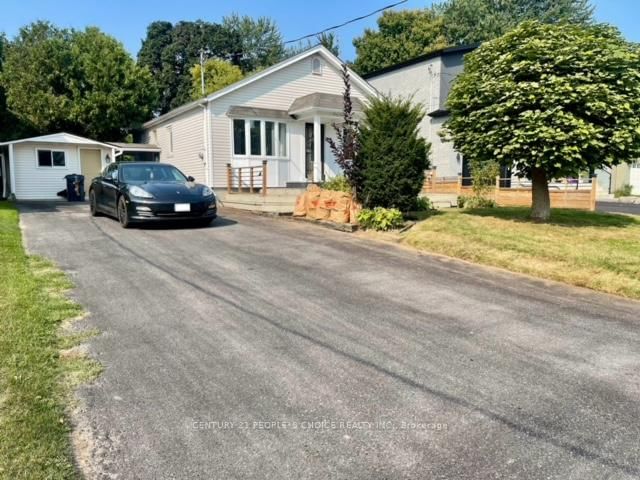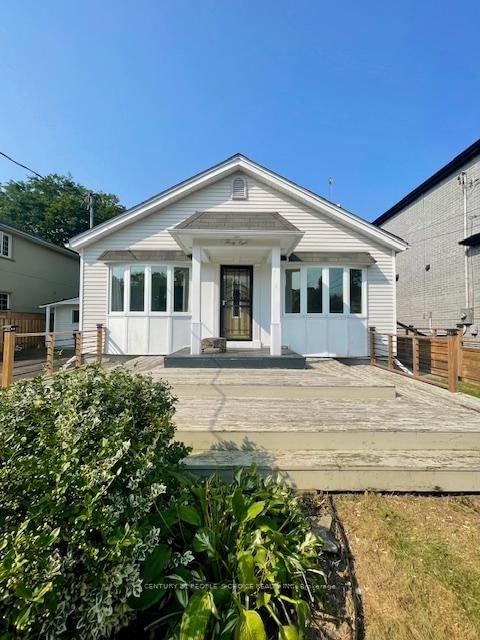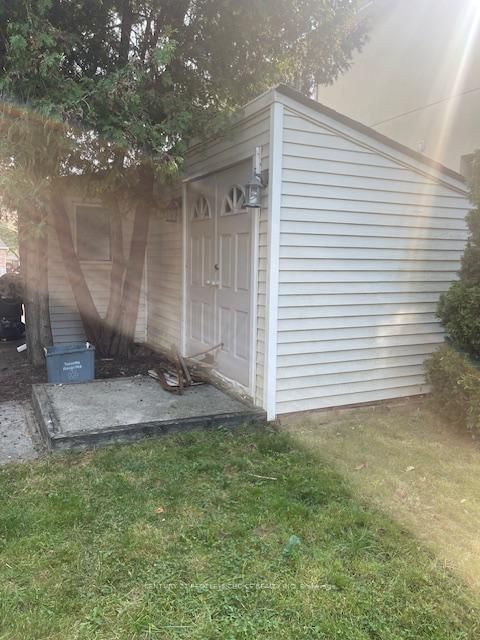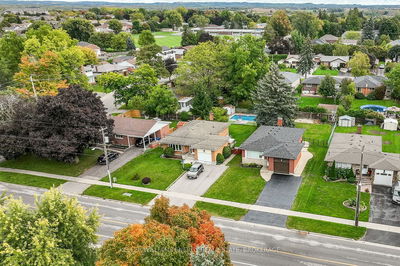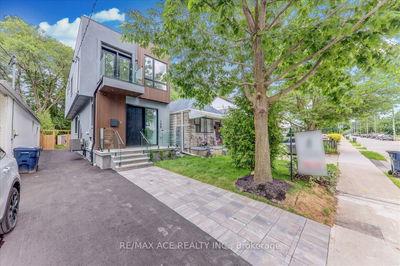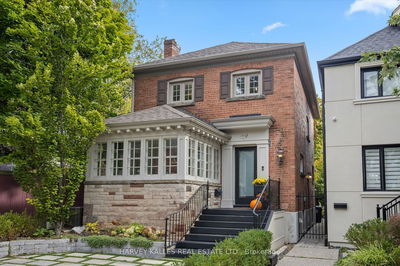38 Fenwood
Cliffcrest | Toronto
$1,295,000.00
Listed 28 days ago
- 3 bed
- 2 bath
- 1500-2000 sqft
- 6.0 parking
- Detached
Instant Estimate
$1,288,682
-$6,318 compared to list price
Upper range
$1,437,854
Mid range
$1,288,682
Lower range
$1,139,509
Property history
- Now
- Listed on Sep 12, 2024
Listed for $1,295,000.00
28 days on market
- Feb 28, 2024
- 7 months ago
Terminated
Listed for $1,395,000.00 • 3 months on market
Location & area
Schools nearby
Home Details
- Description
- Impeccably maintained residence nestled in the desirable Cliffcrest area of Scarborough Bluffs, boasting a prime location on a sought-after street. Flooded with natural light thanks to its large upgraded thermal pane windows and skylights throughout, this home offers a bright and inviting ambiance. Featuring multiple fireplaces, granite countertops, recessed lighting, and elegant crown molding, it exudes sophistication and comfort. The separate entrance leads to a beautifully finished basement with the potential for an in-law suite or apartment, complete with a spacious bedroom, kitchen area, luxurious 4-piece bathroom with Jacuzzi, a 4-person sauna, and brand new broadloom flooring. The property sits on a 55-foot fenced lot with mature trees, offering privacy and tranquility. Enjoy outdoor living with a tiered deck perfect for relaxation and entertaining, along with ample parking space for six cars.
- Additional media
- -
- Property taxes
- $4,800.00 per year / $400.00 per month
- Basement
- Finished
- Year build
- 31-50
- Type
- Detached
- Bedrooms
- 3 + 1
- Bathrooms
- 2
- Parking spots
- 6.0 Total
- Floor
- -
- Balcony
- -
- Pool
- None
- External material
- Vinyl Siding
- Roof type
- -
- Lot frontage
- -
- Lot depth
- -
- Heating
- Forced Air
- Fire place(s)
- Y
- Main
- Kitchen
- 11’3” x 13’5”
- Living
- 16’0” x 12’1”
- Dining
- 10’4” x 9’5”
- Prim Bdrm
- 14’2” x 8’2”
- 2nd Br
- 12’1” x 10’2”
- 3rd Br
- 11’3” x 8’10”
- Bathroom
- 0’0” x 0’0”
- Bsmt
- Rec
- 27’12” x 24’11”
- 4th Br
- 16’1” x 10’5”
- Laundry
- 0’0” x 0’0”
- Utility
- 9’12” x 11’12”
- Bathroom
- 0’0” x 0’0”
Listing Brokerage
- MLS® Listing
- E9347974
- Brokerage
- CENTURY 21 PEOPLE`S CHOICE REALTY INC.
Similar homes for sale
These homes have similar price range, details and proximity to 38 Fenwood
