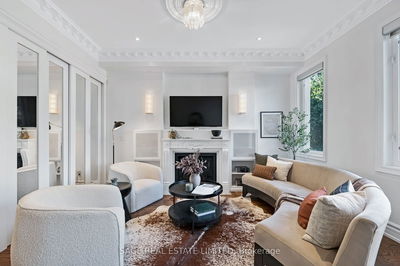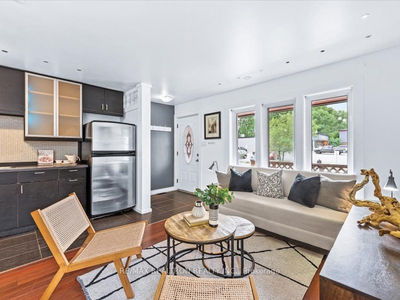72 Handley
South East | Ajax
$999,000.00
Listed 26 days ago
- 3 bed
- 4 bath
- 1500-2000 sqft
- 2.0 parking
- Detached
Instant Estimate
$937,890
-$61,110 compared to list price
Upper range
$1,021,506
Mid range
$937,890
Lower range
$854,274
Property history
- Sep 12, 2024
- 26 days ago
Price Change
Listed for $999,000.00 • 15 days on market
- Feb 6, 2023
- 2 years ago
Sold for $1,095,000.00
Listed for $1,100,000.00 • 13 days on market
- Nov 22, 2022
- 2 years ago
Terminated
Listed for $1,175,000.00 • 23 days on market
Location & area
Schools nearby
Home Details
- Description
- Welcome to the prestigious Lakeside Community in South Ajax! This stunning 3-bedroom, 4-bathroom detached brick home offers 2,500 sq. ft. of beautifully finished living space, just steps from the lake and scenic trails. The grand living room features soaring 18-ft cathedral ceilings, while the open-concept kitchen, equipped with granite countertops, stainless steel appliances, and a breakfast island, flows into the cozy family room with a gas fireplace. Enjoy outdoor living on the spacious deck in the private backyard. Upstairs, the master suite boasts a luxurious 4-piece ensuite and walk-in closet. A second bedroom features a private balcony, and the convenient second-floor laundry room adds ease to everyday living. The finished basement includes a gym and a large recreation room, perfect for entertaining. This move-in-ready home includes window coverings, a central vacuum system, and more. Located near the Ajax Waterfront Trail, Paradise Beach, and major highways (401/412/407), its perfect for both nature lovers and commuters. Dont miss your chance to own this beautiful home in one of South Ajaxs most desirable communities!
- Additional media
- https://salisburymedia.ca/72-handley-crescent-ajax/
- Property taxes
- $6,107.00 per year / $508.92 per month
- Basement
- Finished
- Basement
- Full
- Year build
- 16-30
- Type
- Detached
- Bedrooms
- 3
- Bathrooms
- 4
- Parking spots
- 2.0 Total | 1.0 Garage
- Floor
- -
- Balcony
- -
- Pool
- None
- External material
- Alum Siding
- Roof type
- -
- Lot frontage
- -
- Lot depth
- -
- Heating
- Forced Air
- Fire place(s)
- Y
- Main
- Dining
- 12’12” x 11’7”
- Family
- 15’1” x 8’10”
- Kitchen
- 11’6” x 8’10”
- Breakfast
- 10’4” x 7’12”
- 2nd
- Prim Bdrm
- 18’6” x 12’0”
- 2nd Br
- 16’3” x 10’0”
- 3rd Br
- 12’3” x 10’10”
- Laundry
- 6’5” x 9’6”
- Bsmt
- Den
- 12’0” x 10’2”
- Utility
- 13’6” x 5’7”
- Rec
- 15’3” x 20’10”
Listing Brokerage
- MLS® Listing
- E9347162
- Brokerage
- ROYAL LEPAGE REAL ESTATE SERVICES LTD.
Similar homes for sale
These homes have similar price range, details and proximity to 72 Handley









