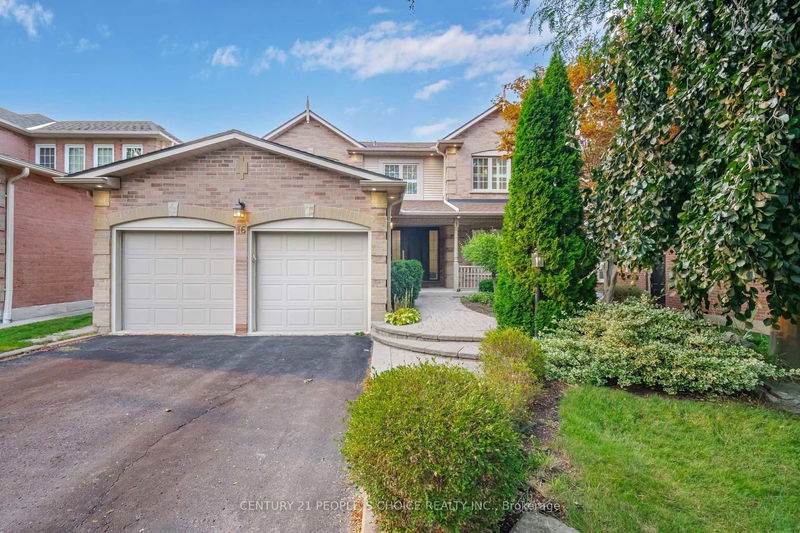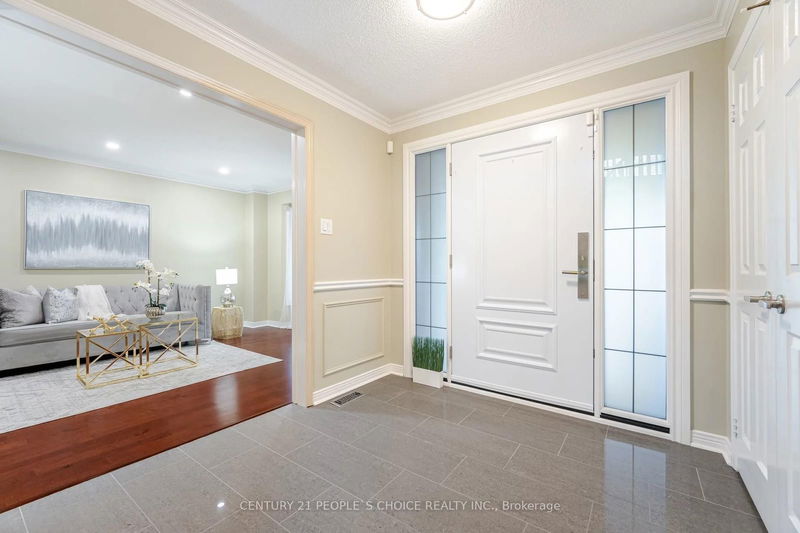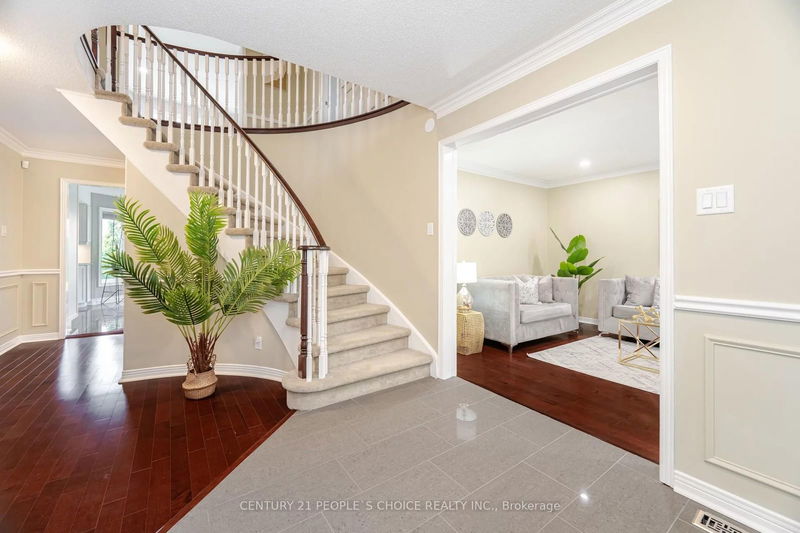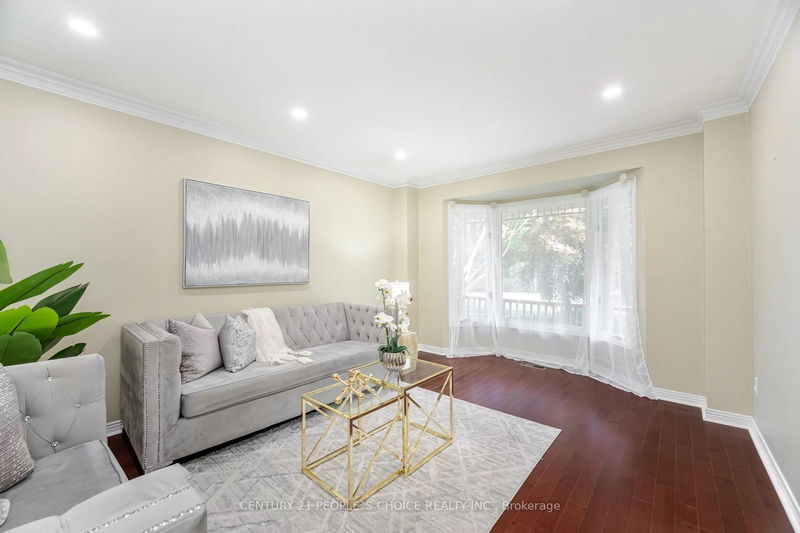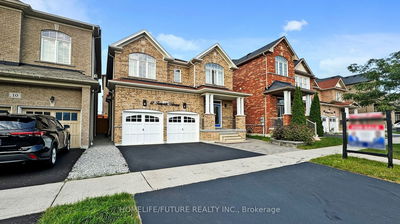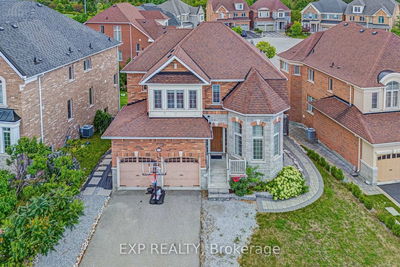16 Kennett
Lynde Creek | Whitby
$1,624,000.00
Listed 25 days ago
- 4 bed
- 4 bath
- - sqft
- 4.0 parking
- Detached
Instant Estimate
$1,566,272
-$57,728 compared to list price
Upper range
$1,733,897
Mid range
$1,566,272
Lower range
$1,398,648
Property history
- Now
- Listed on Sep 13, 2024
Listed for $1,624,000.00
25 days on market
Location & area
Schools nearby
Home Details
- Description
- Welcome to 16 Kennett Drive, Stunningly Updated 4+2 Bedroom, 4 Bath Home In Queen's Common. Over3400 Sq Ft Of Finished Living Space. High End Improvements Includes New Kitchen, W/Built In top end Appliances, Heated/radiant Floors, Breakfast, Open concept Family Room with gas Fireplace, W/O To Beautiful, Private Fenced Yard, Large Master Suite Features An Incredible 5 Pc Spa Like Ensuite with Heated-Radiant floors, Lower Features 2 Additional Bedrooms, unfinished space to make 3 bedroom basement, 3 Pc Bath & Kitchenette. Close To Parks, Walking Trails, Great School And Amenities. Min To 412/401/407. See Virtual Tour!
- Additional media
- https://unbranded.mediatours.ca/property/16-kennett-drive-whitby/
- Property taxes
- $7,905.49 per year / $658.79 per month
- Basement
- Finished
- Year build
- -
- Type
- Detached
- Bedrooms
- 4 + 2
- Bathrooms
- 4
- Parking spots
- 4.0 Total | 2.0 Garage
- Floor
- -
- Balcony
- -
- Pool
- None
- External material
- Brick
- Roof type
- -
- Lot frontage
- -
- Lot depth
- -
- Heating
- Forced Air
- Fire place(s)
- Y
- Main
- Living
- 16’12” x 11’7”
- Family
- 18’0” x 11’7”
- Kitchen
- 11’7” x 10’0”
- Breakfast
- 10’0” x 10’2”
- Dining
- 12’12” x 11’5”
- 2nd
- Prim Bdrm
- 23’9” x 12’12”
- 2nd Br
- 12’0” x 12’0”
- 3rd Br
- 12’0” x 11’5”
- 4th Br
- 12’0” x 10’0”
- Bsmt
- 5th Br
- 11’2” x 10’10”
- Br
- 11’9” x 8’1”
- Rec
- 20’6” x 10’1”
Listing Brokerage
- MLS® Listing
- E9348803
- Brokerage
- CENTURY 21 PEOPLE`S CHOICE REALTY INC.
Similar homes for sale
These homes have similar price range, details and proximity to 16 Kennett
