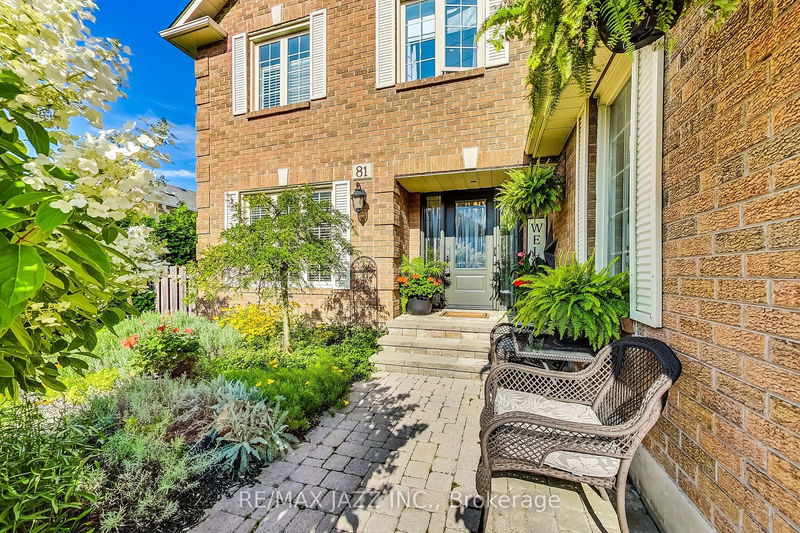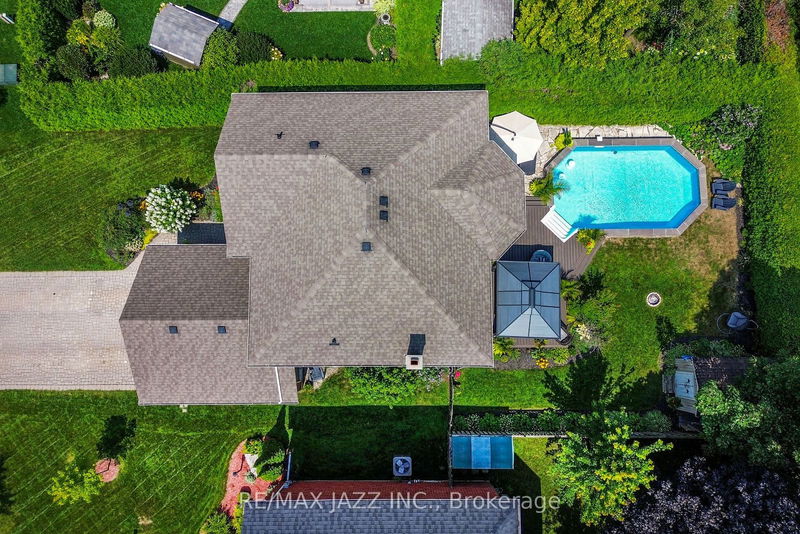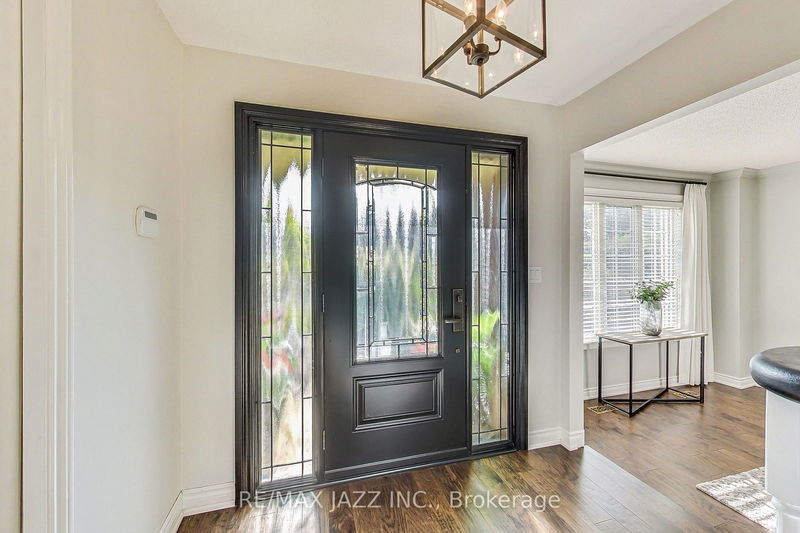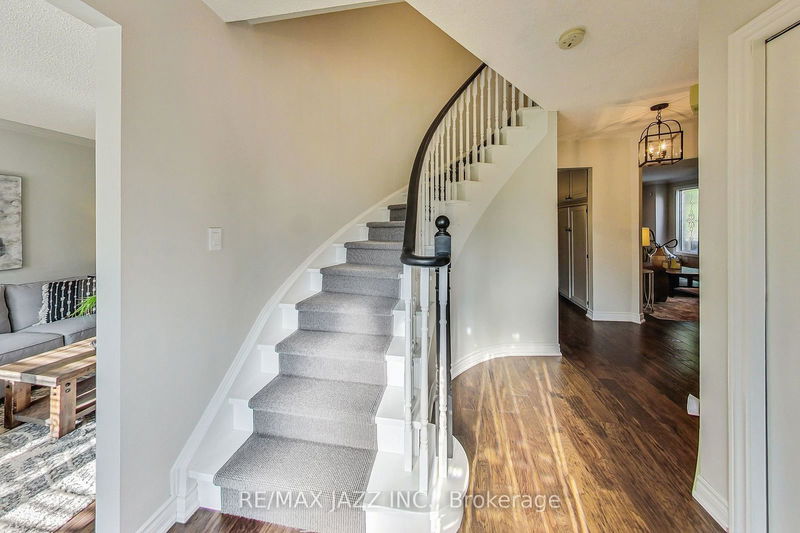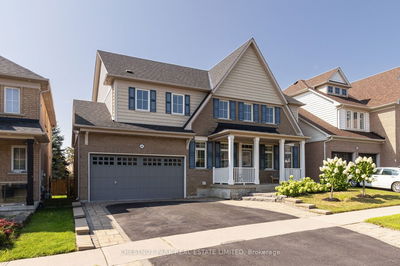81 Blackcreek
Courtice | Clarington
$1,099,900.00
Listed 26 days ago
- 4 bed
- 3 bath
- - sqft
- 6.0 parking
- Detached
Instant Estimate
$1,164,492
+$64,592 compared to list price
Upper range
$1,287,172
Mid range
$1,164,492
Lower range
$1,041,813
Property history
- Sep 13, 2024
- 26 days ago
Price Change
Listed for $1,099,900.00 • 18 days on market
- Aug 23, 2024
- 2 months ago
Terminated
Listed for $1,225,000.00 • 21 days on market
Location & area
Schools nearby
Home Details
- Description
- Don't miss out on this rare opportunity to live in one of the most sought after neighbourhoods in Courtice. This beautiful, Halminen built, all-brick home offers a blend of comfort and style with 4+1 bedrooms, 3 bathrooms and a 2 car garage. The Hickory floors, main floor laundry, and spacious rooms are perfect for everyday living. The primary bedroom is a true retreat with a sitting area, two closets with a walk-in for her, and a 4-piece ensuite with soaker tub. Relax and entertain in this private, fully fenced backyard oasis complete with a heated pool, natural stone finishes, fire pit, and large composite deck with a gazebo. This home also features a secure triple-lock front door with retractable screen, insulated garage doors, backyard gas lines for your fire pit and BBQ and it is just a short walk from schools and a few minutes drive from the 407 and 401 for easy commuting!
- Additional media
- https://real.vision/81-blackcreek-trail?o=u
- Property taxes
- $6,096.00 per year / $508.00 per month
- Basement
- Finished
- Year build
- -
- Type
- Detached
- Bedrooms
- 4 + 1
- Bathrooms
- 3
- Parking spots
- 6.0 Total | 2.0 Garage
- Floor
- -
- Balcony
- -
- Pool
- Inground
- External material
- Brick
- Roof type
- -
- Lot frontage
- -
- Lot depth
- -
- Heating
- Forced Air
- Fire place(s)
- Y
- Main
- Kitchen
- 11’7” x 9’10”
- Breakfast
- 12’11” x 9’6”
- Living
- 16’12” x 13’3”
- Dining
- 13’3” x 10’9”
- Family
- 17’11” x 11’3”
- 2nd
- Prim Bdrm
- 20’3” x 19’11”
- 2nd Br
- 14’1” x 11’2”
- 3rd Br
- 11’8” x 9’9”
- 4th Br
- 11’8” x 9’9”
- Bsmt
- 5th Br
- 27’0” x 19’1”
- Rec
- 25’9” x 14’9”
Listing Brokerage
- MLS® Listing
- E9348890
- Brokerage
- RE/MAX JAZZ INC.
Similar homes for sale
These homes have similar price range, details and proximity to 81 Blackcreek

